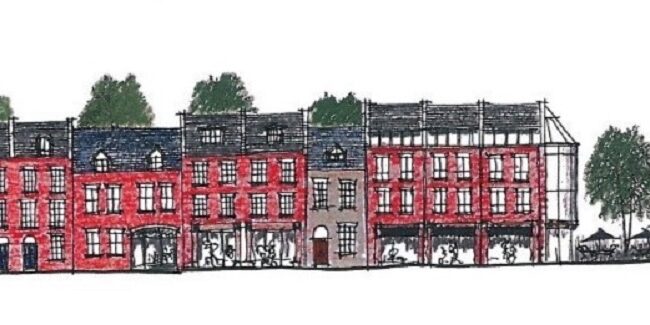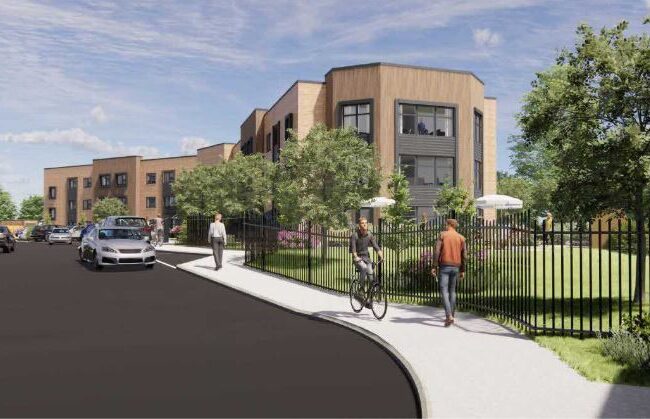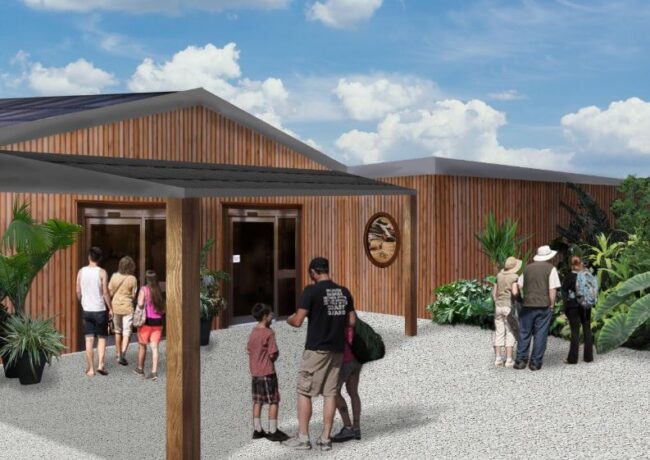Approval beckons for Nantwich problem site
A mixed-use scheme including 31 homes and a 20-bedroom hotel will go before Cheshire East’s southern planning committee next week with a recommendation for approval.
The proposal, put forward by Vision for Nantwich, is for a car park site on St Anne’s Lane, close to the town centre’s conservation area and the River Weaver. The plans also include 12,000 sq ft of restaurant/café space and retail provision of 7,200 sq ft.
The development is proposed as three blocks: two main blocks separated by a central boulevard that follows the alignment of Wychehouse Bank, and a third block that would include demolition of 17 Welsh Row, with the construction of a new three-storey timber frame and glass building at the corner of Wychhouse Lane/Welsh Row, with new single storey units aligning Wychhouse Lane.
The remainder of the development is a mix of three and four storeys, with the upper levels partly included in roof spaces and Mansard roofs. At the southern end of the boulevard the space would widen, contained by stepped terraces provided for the restaurant in the western block of development and leading to a more extensive space to the front of the hotel foyer and restaurant in the eastern development block. In total, there are 25 apartments and six houses.
The route over the footbridge into the site would terminate in front of the raised terrace to the site’s third restaurant. The existing footpath route through the western part of the site would be diverted around the south western corner of the site, connecting onto the pavement of St Anne’s Lane.
Council offers report that “the proposal is considered to be very finely balanced. However, the overall benefits of the scheme, with the remediation benefits and regeneration benefits are given significant weight”. The site formerly housed a gasworks and remains contaminated. Several previous proposals have floundered.
Officers said that the benefits of the plan outweigh noted drawbacks including no proposal for contribution to affordable homes, open space, education or medical provision; along with the loss of informal parking space. The latter loss will be covered by the introduction on site of a 100-space two-deck car park.
A report from the applicant claims that remediation, diversion of gas mains and electricity connection will cost in excess of £4m, and while independent surveyor Keppie Massie surmised that these costs could be reduced, uncertainty would remain as to how remediation costs might add up in practice, meaning viability would still likely be an issue.
The site is currently in council ownership, but the applicant has agreed to purchase it, following a tendering process launched out in 2016. Vision for Nantwich is registered at the address of local breakers’ yard Car Transplants.
The scheme’s architect is local business Bower Edleston. Wardell Armtrong is also on the professional team.





Fantastic to see – this site is in dire need of regeneration.
By CheshireDeveloper
We don’t kneed another hotel the people who put the plans in get everything done
By John
The hospital,doctors got no room as it is and we gave lots of homes built spolling the town
By Tracy
Is the destruction of nantwich ever going to finish
By Dabber
@Dabber – I am personally involved in this scheme and I will not stop until Nantwich is naught but a smoking pile of rubble. Merry Christmas.
By Anonymous