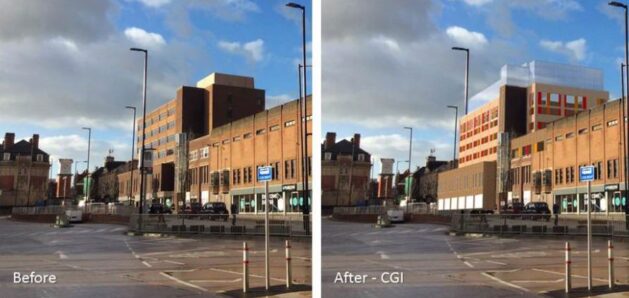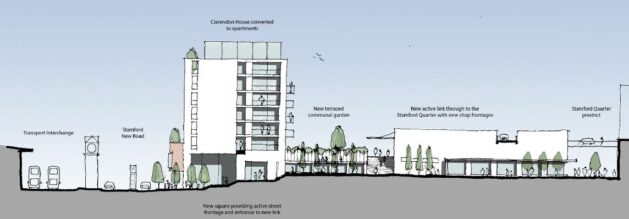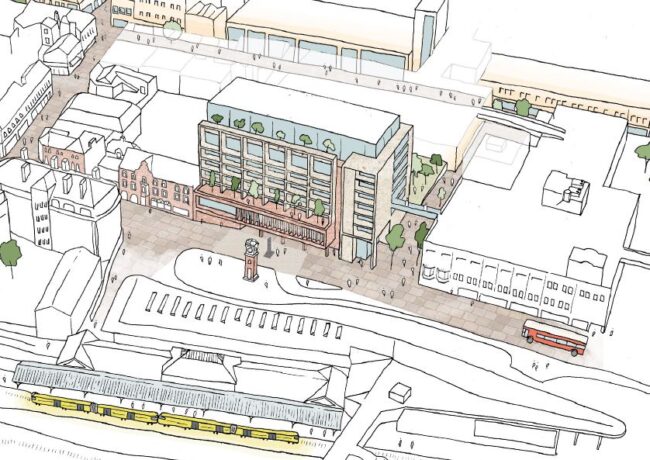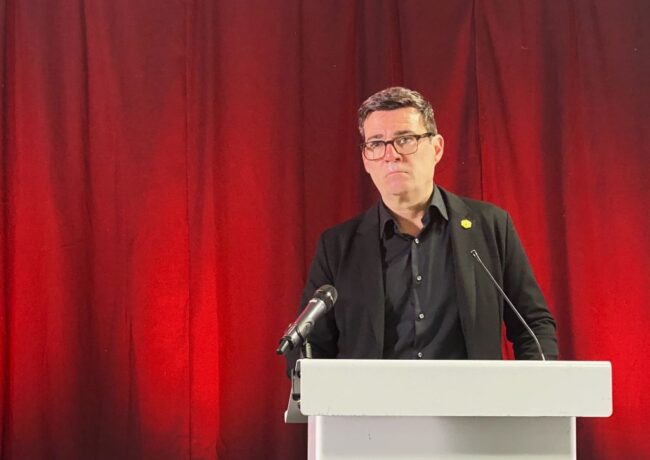Alternative Clarendon House plans ‘to create a new part of Altrincham’
Proposals for the redevelopment of Clarendon House in the centre of Altrincham have been put forward by a team of local developers and architects, highlighting the potential for a new corridor and green space linking the station with the Stamford Quarter.
The site has planning permission to convert the 40,000 sq ft largely-vacant office building into 60 apartments, but now a team made up of architect Project 3, landscape architect Planit IE, and developer Novo – all based in Altrincham – has presented an alternative plan for the site.
The existing proposal for the 40,000 sq ft largely-vacant building is by Lunar, a venture made up of international fund Apollo and UK-based fund M+M, which also owns the town’s Stamford Quarter retail centre. These plans largely leave the existing building as it is, with some re-cladding to the upper floors and a “glass box” rooftop extension.
Trafford Council signalled its support for Lunar’s plans for the site last month, after agreeing a deal with the developer to restructure its lease, allowing the company to sell off any potential residential development.
However, the designs put forward by Novo, Planit, and Project 3 are radically different. A key part of the plan is to demolish existing retail units along Stamford New Road which link to Clarendon House, opening up a new route through to the Stamford Quarter.

The current consent has been given to the above proposals by Lunar
The site in its current form, the team said, restricts access to both the Stamford Quarter and the Rackhams building, which is due to be vacated early next year as part of House of Fraser’s store closures programme. Alternative uses, including a hotel, have been put forward.
The new link is designed to increase footfall to the Stamford Quarter, and would include the possibility of adding a green space to the rear of the building by decking over an existing service yard, described as one of the few areas left in Altrincham that could host a garden or green space.
This link would also create a new “piazza” which could provide additional retail and leisure opportunities.
The housing mix remains largely the same for the apartments, but has the potential to include affordable homes for shared ownership, with a major housing association already expressing an interest in backing the plans. Lunar’s existing consent does not include any affordable housing.
Apartments in the new proposals would include a mix of homes ranging from studios to three beds, while the ground and first floor have been earmarked for co-working space to address a shortage of available offices in the town centre.
Externally, there is a more comprehensive re-cladding of the existing building proposed, using a stone-clad prefabricated solution to add balconies to the apartments, while the ground floor will be recessed to create an overhang.
A bridge will also link Clarendon House to rooftop car parking above the existing Pure Gym.

New retail and leisure units and green space are all proposed
Planit, Project 3, and Novo’s proposals are understood to be commercially viable with the project having a GDV of around £18m.
Sources close to the project said the proposals would be “the best solution for all parties”, and would “create a new part of Altrincham,” increasing footfall to M+M’s retail assets, while for the council, it would provide “a major aesthetic improvement to a gateway building” within the town.
The Altrincham-based project team have already delivered a number of high-profile schemes in the town and local area; Novo is currently working on more than 80 units with a combined investment of £20m, while Planit IE and Project 3 are both involved in developer Citybranch’s plans to deliver 70 apartments across two blocks on Regent Road.
Planit also worked with LK Group to deliver extensive improvements to Altrincham’s public realm, particularly around the Goose Green conservation area and Cross Street, as well as works to Stamford New Road between Moss Lane and Regent Road.




