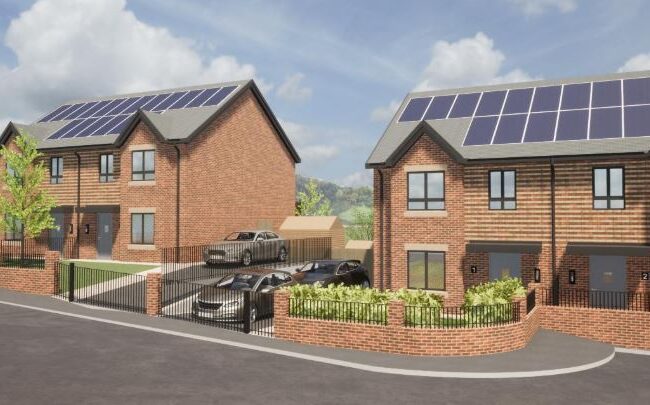Allied London submits final applications for St John’s
The developer has submitted applications for all phases of its St John’s neighbourhood on the site of the old Granada studios.
Planning applications for St John’s Place, The Villages, The Riverside and the ‘vertical village’, Trinity Islands, were submitted and complete the St John’s masterplan. Applications to refurbish the historic Bonded Warehouse and convert the former Old Granada Studios headquarters building into an event hotel to be known as Manchester Grande were submitted in June.
The first of the new submissions is for St John’s Place, which will be the gateway to the new St John’s neighbourhood and is made up of a cluster of four mixed-use buildings of varying heights from five to 50 storeys.
The largest of these will be a new 50–storey landmark tower consisting of approximately 280 residential apartments and 180 hotel suites set within its own garden.
Alongside this tower will be an apartment hotel with approximately 150 bedrooms and two residential buildings that face onto the River Irwell and Quay Street with retail and leisure space at ground level.
The Riverside submission details plans for a green space situated along the River Irwell. Allied London said public and semi-public pocket parks will provide vital green resources and will feature sculptural terraces, sunken gardens and informal seating areas.
As well as providing public realm Riverside will also house two residential towers, approximately 30 and 40 storeys in height. The towers will sit amongst the park and will offer views over the city and the new arts and culture hub, the Factory, which is currently being developed with Manchester City Council.
Completing the submissions is phase two of the Villages, which will host low-rise residential apartments with retail and workspace. All the buildings, along with the overall masterplan, were designed by architects Simpson Haugh. Allied London worked with Gillespies to develop the masterplan which contains a significant amount of green space and public realm; parks and gardens, interconnecting squares, streets, alleyways and courtyards as well as vertical greenery, window boxes, vines, public squares and entertainment spaces.
The planning application for Trinity Islands, which will be built on a 4.7-acre site, was designed by Child Graddon Lewis Architects.
Michael Ingall, chief executive of Allied London, said: “We intend to foster a close relationship with all future members of the Trinity Islands and St John’s community from the outset. Our strategy will see Allied London engage with future residents of these new neighbourhoods and will allow them to help mould the communities in which they live.
“Continual public engagement and feedback has always been a key part of the development of St John’s. Allied London is leading the way in this kind of bottom-up strategy, and we are continuing this process with the creation of this new community-focused role.”
Allied London proposes to start construction work on St John’s in 2016 subject to planning approval.




