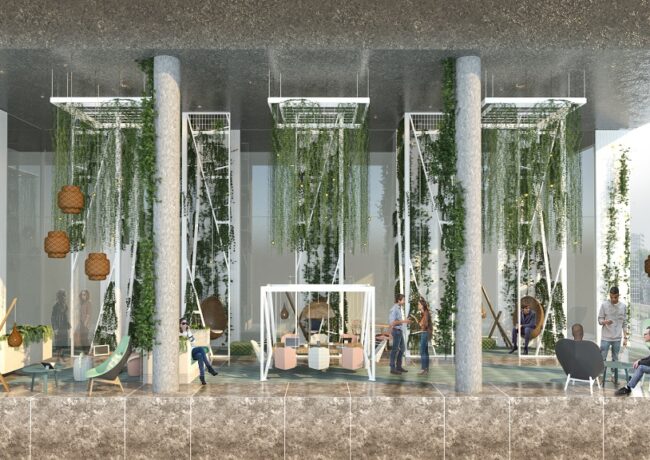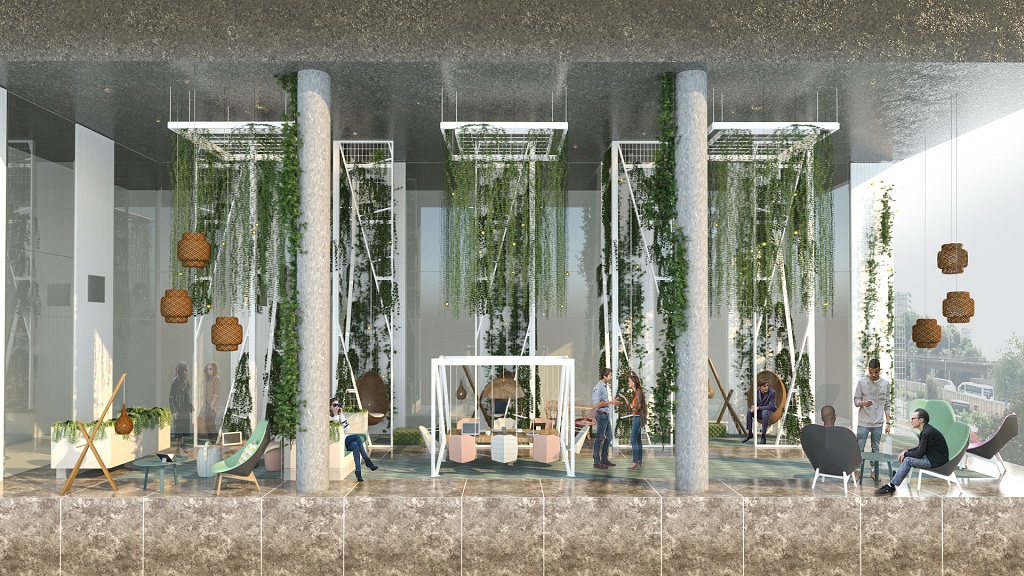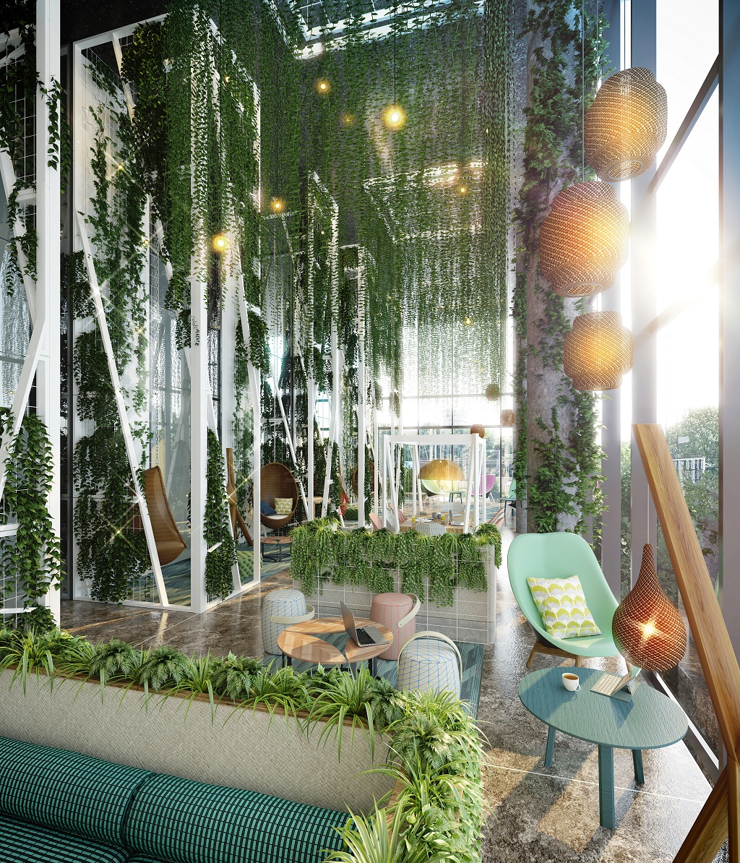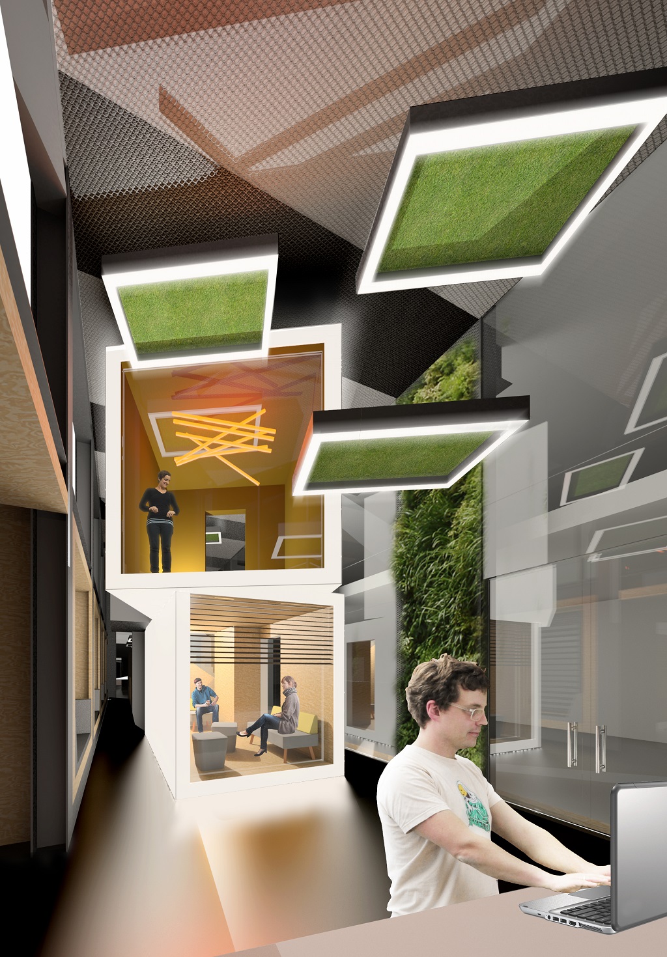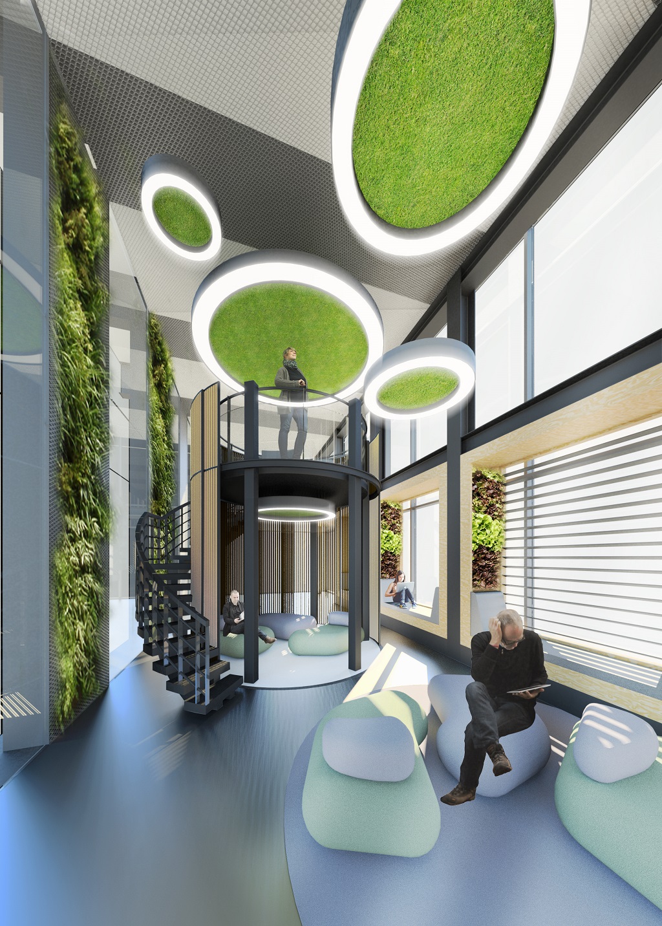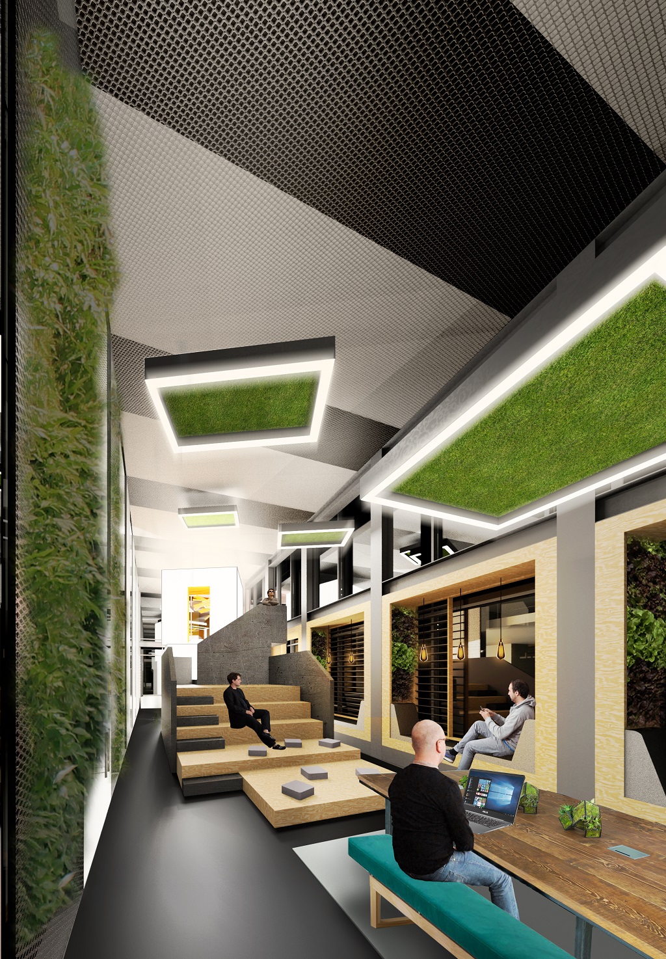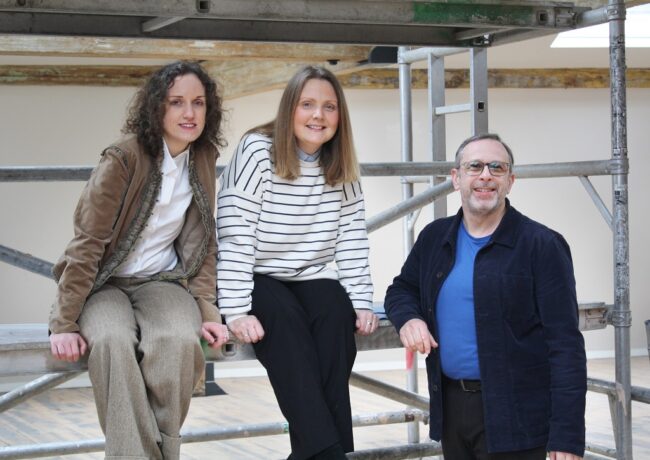74 Architects wins No8 First Street winter gardens competition
Designers were invited to develop one of the winter gardens within the 173,000 sq ft office building, set for completion later this year.
For the competition, held by Mix Interiors, six applications were received, including those from BDP, BroomeJenkins, Claremont, Space Zero and Grimshaw. The design by 74 Architects, based in Ancoats, features vertical drops of foliage and lighting hanging from a double-height ceiling and furniture inspired by nature.
Once No8 is completed, there will be six winter gardens within the building, each differing in size, and positioned at opposite corners on floors one, three and five. The largest garden will be on the fifth floor at 1,685 sq ft, the smallest 850 sq ft. The competition was for the 1,150 sq ft garden on the first floor, overlooking Tony Wilson Place.
The developers of No8, Ask and Patrizia, said the winter gardens will provide amenity space for occupiers, with the competition showcasing how they might be used and fitted out. Entrants were asked to consider how businesses from two different sectors might use the space. 74 Architects opted for call centre users and creative media in its submission. It will be up to occupiers to design the winter gardens once the building is complete.
The competition was judged by Jamie Hills, senior development executive of Ask Real Estate; Ann Marie Duffy, marketing executive of Ask Real Estate; Dan Williams, head of real estate development UK and Ireland at Patrizia UK; Chris Cheap, regional senior director of GVA Manchester, and James Evans, director of Savills Manchester. Savills and GVA are the letting agents for No8 First Street.
Hills said: “We received some really creative and innovative solutions but 74’s stood out as being a visually beautiful and impactful concept.
“The judges felt it offered a vibrant yet peaceful space, which provides a contrasting extension to the workspace. It really delivered in terms of design and functionality and is an exciting glimpse of what occupiers will potentially be able to do with these unique spaces.”
Rachel Withey, associate designer at 74 Architects, was behind the winning piece. She said: “It was such a compliment to win, given that we are a relatively new company and were up against some of the bigger firms, so it helped reassure us that we are doing something right. This was the first competition we’ve entered so we will definitely be partaking in more.”
74 Architects is a team of ten and has been established for the past three years. Withey has been there for two years, and before this was at SpaceInvader interior designs. She is on the panel for this year’s Mixology North interior design awards.
Fletcher Priest Architects designed the seven-storey building, currently under construction by Carillion, and developed by a joint venture between Patrizia UK and the Greater Manchester Property Venture Fund, with Ask Real Estate as development manager. On completion, Gazprom is set to move into 51,500 sq ft across the building’s top two floors.
Click any image below to launch gallery


