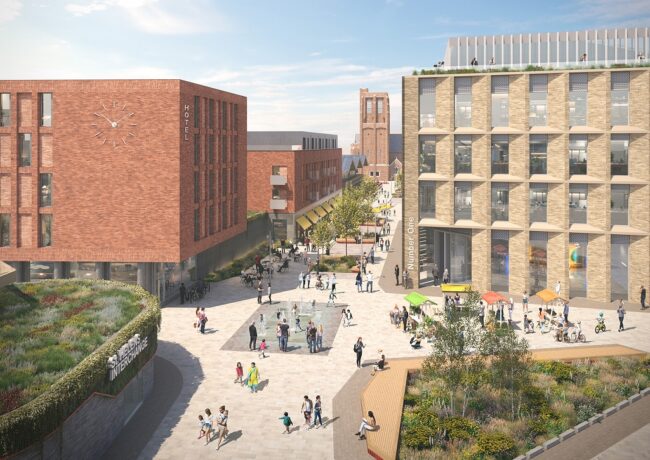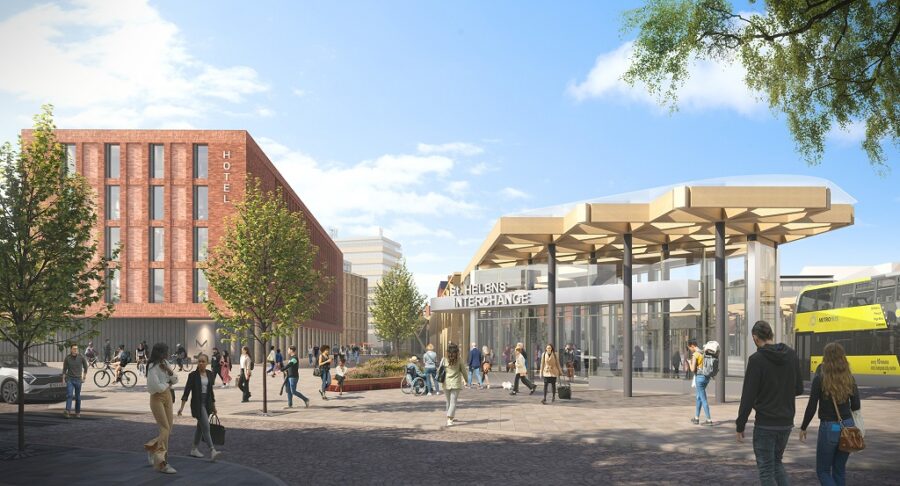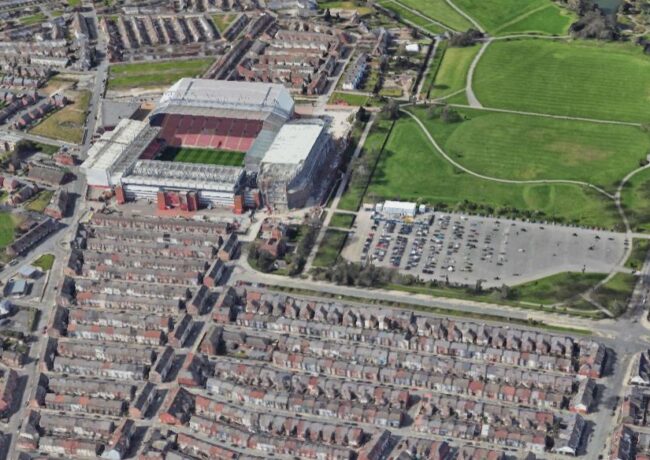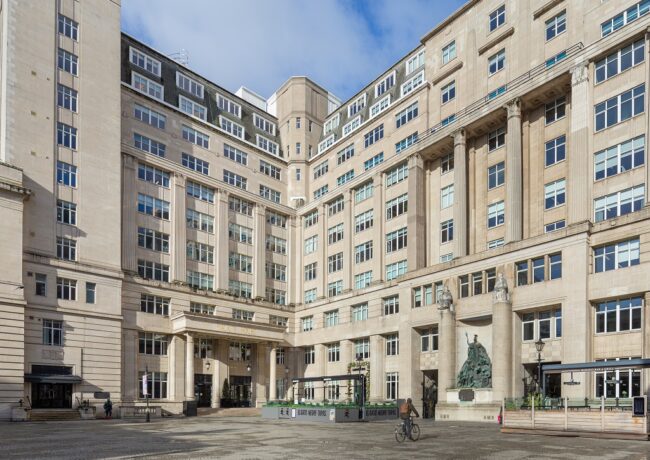St Helens signs off first phase of town centre regen
English Cities Fund has been granted planning permission to demolish a series of buildings to make way for offices, a new market hall, a hotel, hundreds of homes and an improved bus station.
St Helens Council gave the go-ahead to the application at its planning committee meeting on Tuesday.
ECF is a joint venture between Muse Developments, Legal & General, and Homes England. It has been working closely with the council on the plans, which form part of its 20-year strategic partnership with the borough.
The scheme focuses on more than 24 acres in St Helens’ town centre. The area is bordered by the St Helens Canal to the south, Corporation Street to the north, St Helens Central and corresponding rail lines to the east, and Market Street and Bickerstaffe Street to the west.
The approved application is a hybrid one, with ECF securing full planning permission for the demolition of The Hardshaw Centre, St Mary’s Shopping Arcade, Market and multi-storey car park, Swan Hotel and Fish and Chip shop, and a series of retail units between Bickerstaffe Street, the bus station, and Corporation Street.
Outline permission has been granted for the development of a series of mixed-use buildings, a redeveloped bus station, improved public realm, and the allotment of 175 car parking spaces.
Under the designs by Jon Matthews Architects, the building aspect of the proposal could fall under one of two possible plans:
Plan A includes:
- Up to 84,500 sq ft of retail, leisure, food and beverage, and market floorspace
- Up to 117,900 sq ft of offices
- Up to 3,700 sq ft of art, leisure, and community floorspace
- Up to 423 homes
- A hotel with 155 bedrooms
Plan B includes:
- 87,500 sq ft of retail, leisure, food and beverage, and market floorspace
- Up to 265,600 sq ft offices
- Up to 3,700 sq ft of art, leisure, and community floorspace
- Up to 374 homes
When it comes to the proposed public realm, there are several new public spaces and parks being pitched. Bickerstaffe Square would sit by the bus station and the Gamble Institute. The entrances to St Helens Central Railway Station and the World of Glass Museum would each become public spaces as well, known as Train Station Plaza and World of Glass Square respectively.
ECF is also aiming to improve Church Square and de-engineer and remove Chalon Way East to create a new public park tentatively titled Discovery Park.
Remarking on the regeneration efforts, St Helens Council Leader Cllr David Baines said: “Gaining planning permission for this exciting first phase of development shows that, with thanks to our partnership with ECF, we are delivering on residents’ wishes to see our town centre revitalised at the very earliest opportunity.
Baines continued: “We’re now in the process of seeking to finalise the last few property purchases and we’re moving as fast as we can to deliver this ambitious transformation that will once again make St Helens town centre a place to be proud of.”
Stuart Rogers, projects director at ECF, said the team was “delighted” by the planning meeting results.
“Now we’ve received approval on our plans, we can continue our collective mission to bring forward new places and opportunities in the borough that will deliver real, positive benefits to communities for the long term,” Rogers said.
“Our work in partnership with St Helens Council will be a shining example of place-based, community-focused regeneration and we’re excited for a bright future.”
In addition to Jon Matthews Architects, the project team for this first phase includes planner CBRE, landscape architect Planit-IE, transport consultant WSP, and consultation expert Lexington.
Hilson Moran is providing energy, sustainability, utilities, air quality, land contamination, flood risk, wind, and noise consulting services.
TEP is the project’s consultant for arboriculture, ecology, biodiversity net gain, and heritage.
Faithful+Gould is the cost consultant and Arcadis is the contract administrator for the scheme. AKT II is the civil and structural engineer.
For those looking to learn more about the project, the application’s reference number with St Helens Council is P/2022/0212/HYBR.







Not sure what’s visionary about this…looks plain…
By Neil
A positive step for St Helens, meanwhile the town deserves better, faster rail links to the rest of the UK.
By Anonymous
Bring back KES.
By Wayne Scott
Wayne. ….Wasn’t Kes a bird species?
This could delay any development
By Eric
Absolutely disgusting to demolish a pub at the heart of the community.No regards for the older generation who meet regularly in a traditional pub and just for the area to be landscaped.Jobs and a community venue erased
By Anonymous