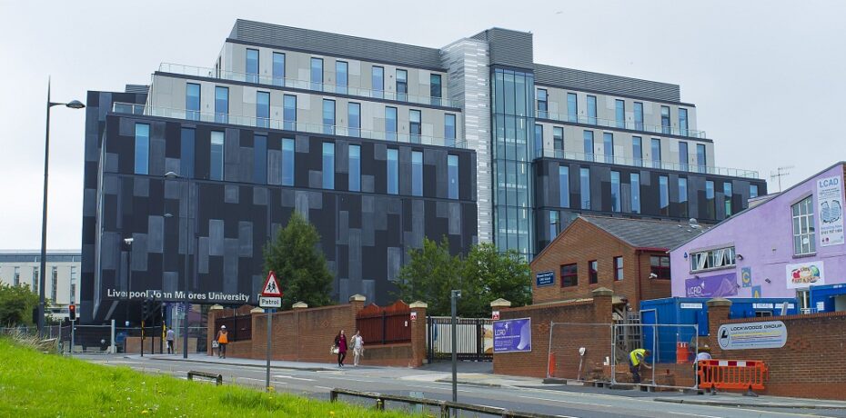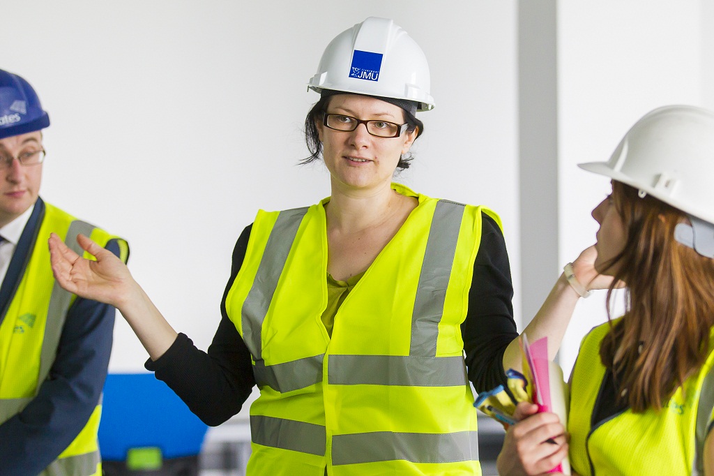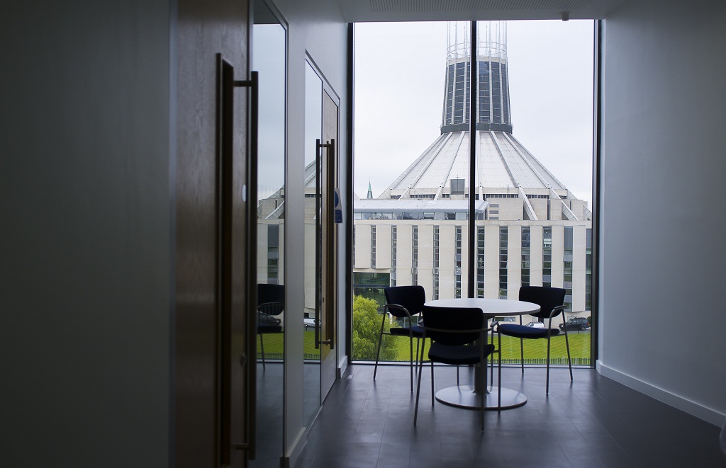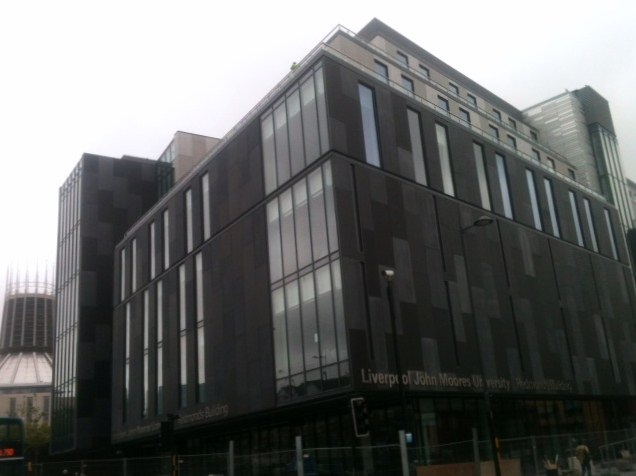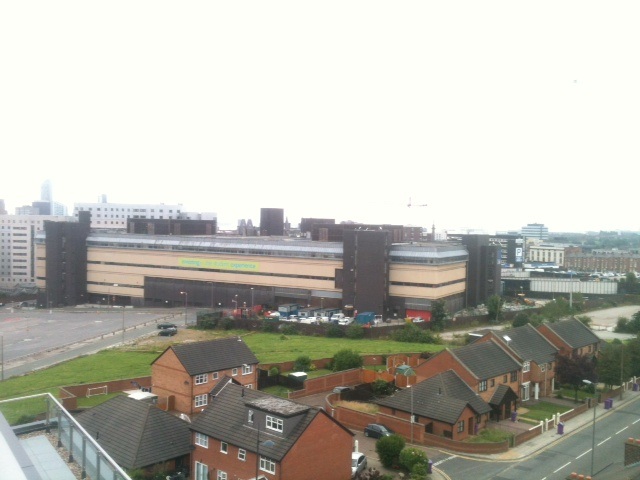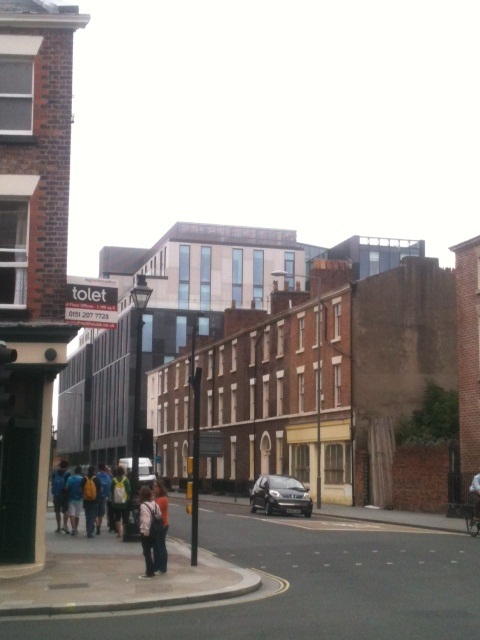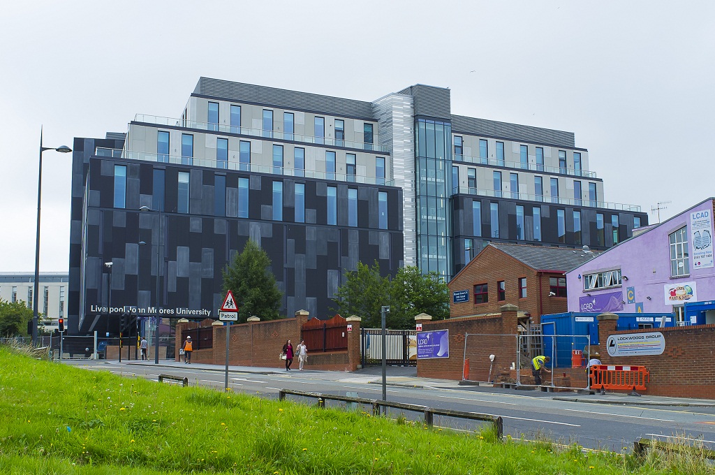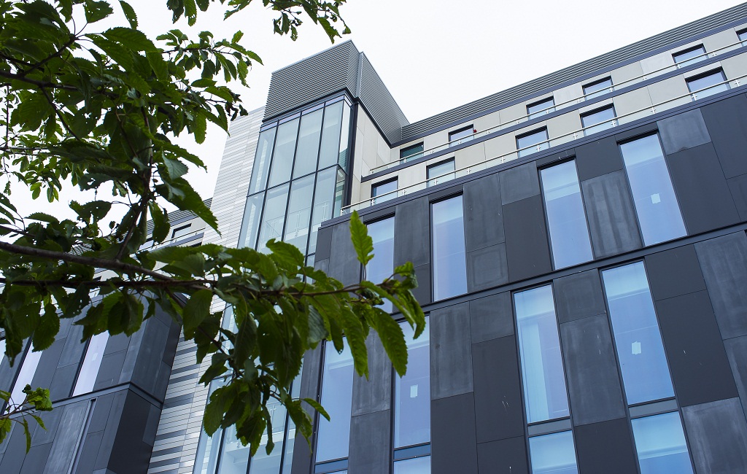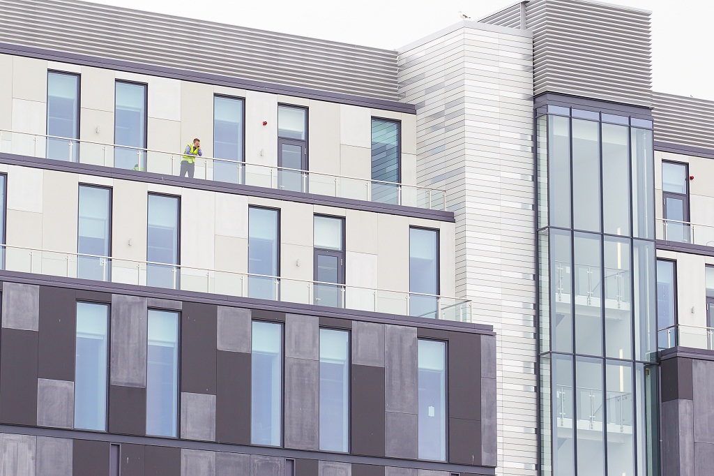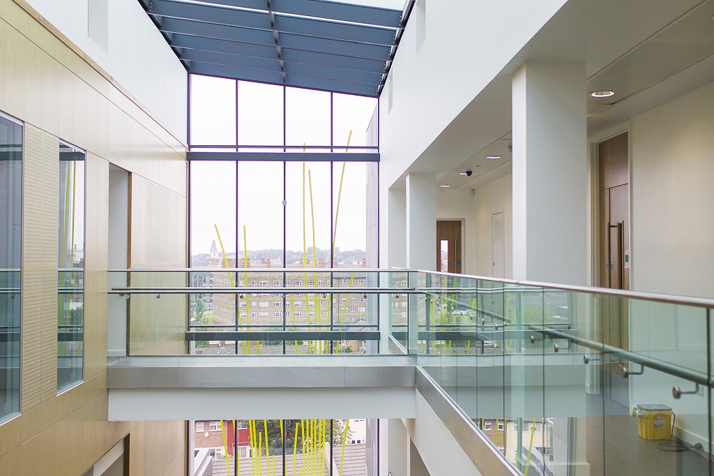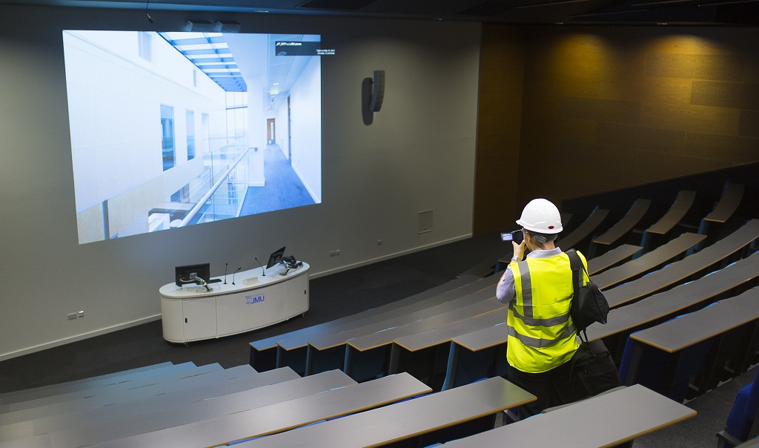Site Visit
Site visit: LJMU’s £37m Redmonds Building
As Liverpool John Moores University's latest major development – for law, business, and film schools – nears completion, plans are emerging for the next wave of activity.
Colin Davies, director of infrastructure at LJMU, led the project group in showing representatives of the media around the new building on Brownlow Hill on Clarence Street.
Davies said: "This marks the end of a ten-year development plan costing £180m, including refurbishment of existing stock and three major new buildings." Continued below gallery
- Architect Helen OCurry
- View of Metropolitan Cathedral
- From the lights on Brownlow Hill
- Next JMU project will be former Royal Mail sorting office on Copperas Hill
- View from end of Rodney Street
- Redmonds dominates the infants school opposite
- Stepped floors apparent up close
- Taking a call
- Atrium was fitted top down over eight months
- One of several lecture theatres
The three buildings constructed during the period include the £24m Art & Design Academy designed by Rick Mather and built by Wates Construction next door to the new Redmonds Building and in the shadow of the Metropolitan Cathedral. The second was the Tom Reilly Building on Byrom Street designed by Austin-Smith: Lord and built by Laing O'Rourke.
Redmonds Building is the third, named after Mersey TV founders Phil and Alexis Redmond, creators of Brookside and Hollyoaks. Both are honorary fellows of LJMU.
The 124,000 sq ft six-storey building was designed by ADP LLP and built by Wates Construction. The project manager was AA Projects. The building will be handed over to JMU on Thursday 2 August and Wates and ADP will remain on hand for one month to help with snagging and commissioning queries.
Facts and figures below
The Redmonds is likely to be the last major new-build for a while, given funding cutbacks in the past few years.
Davies said work had started on the next development programme, which will focus on the 260,000 sq ft former Royal Mail sorting office on Copperas Hill.
Masterplanning the site has started but precise plans will not emerge for another 12 to 18 months. The size of the building would lend itself to a mixture of uses including accommodation, library and teaching. Later this year, two floors of the Copperas Hill landmark will be used for temporary art installations as part of the Liverpool Biennial.
The estates plan also includes exiting leases and consolidating the university into a single city centre campus owned outright. This will mean the departure of the media department from Liverpool Innovation Park in Edge Lane, and pulling the astro physics researchers from Twelve Quays in Birkenhead.
JMU will also sell the IM Marsh sports campus in Aigburth, south Liverpool, although Davies said formal marketing had not started and the campus will not be vacated until 2017 at the earliest. Consultation is underway with Sport England and Liverpool City Council over the future use of the site, which will be only partially redeveloped, probably as residential.
John Shannon, key account director for Wates Construction in the North West, said: "LJMU's Redmonds Building has been an incredibly rewarding project for Wates and it now takes its place as a state-of-the-art higher education facility at the gateway to the city's knowledge quarter.
"Throughout the project, we have welcomed students from the University's School of the Built Environment, offering them valuable experience to support their vocational studies. We also facilitated further local employment and training opportunities, including our partnership with Liverpool Community College, through which we created 20 work placements for the city's long-term unemployed.
"Our site team has remained closely engaged with our neighbours, local businesses and the wider community, ensuring that the project leaves with it a lasting legacy. I would like to wish the university a successful future in this new world-class academic facility and hope that it inspires both current students and those of generations to come."
Redmonds Building lowdown
- Architect: ADP LLP, designed by ADP senior architect Helen O'Curry, graduate of JMU
- Engineer: Curtins Consultants
- QS/Cost Consultants: Gleeds
- Main Contractors: Wates Construction, third contract for JMU
- Mechanical and Electrical: Spie Matthew Hall
- Screen school contains £1.5m high definition TV and radio studio by Sony Europe
- Opens to students in September
- Twice size of previous 1960s Clarence Street tower on site demolished in 2010
- Building will be used by 6,000 students
- Three large lecture theatres of 120, 150 and 360 seats
- Café on ground floor let to Starbucks
- Three schools have own receptions on separate floors
- 99% project waste diverted from landfill
- 13,598 tonnes waste processed from demolition and excavation
- Non-recyclable waste burnt in gas plant and electricity sold to national grid
- 250 cubic metres of concrete in foundations and retaining walls
- 850 tonnes steel in building frame
- 530 external glass panels
- Rock anchors reduced need to excavate and minimised waste
- Designed to achieve BREEAM 'very good'
- Eleven on-site apprentices employed through Liverpool City Council's People Pool database
- Wates created 10 traineeships in supply chain
- Fifteen work experience placements through Government's Get Britain Working scheme


