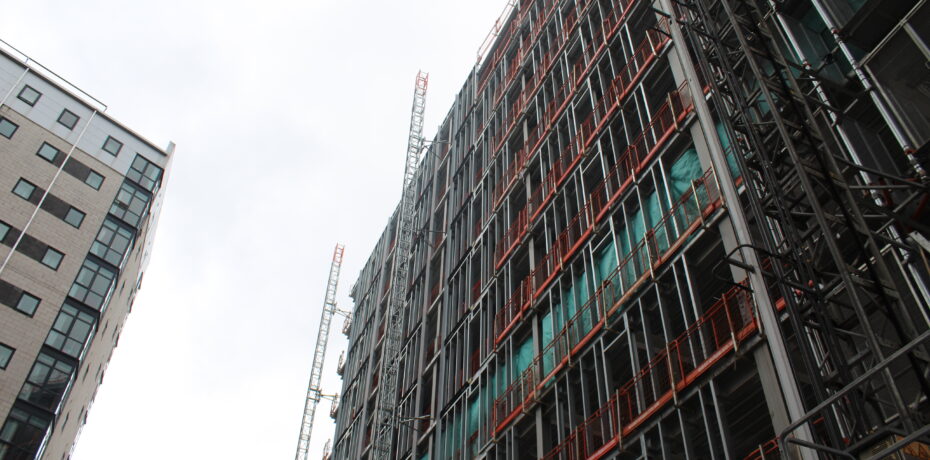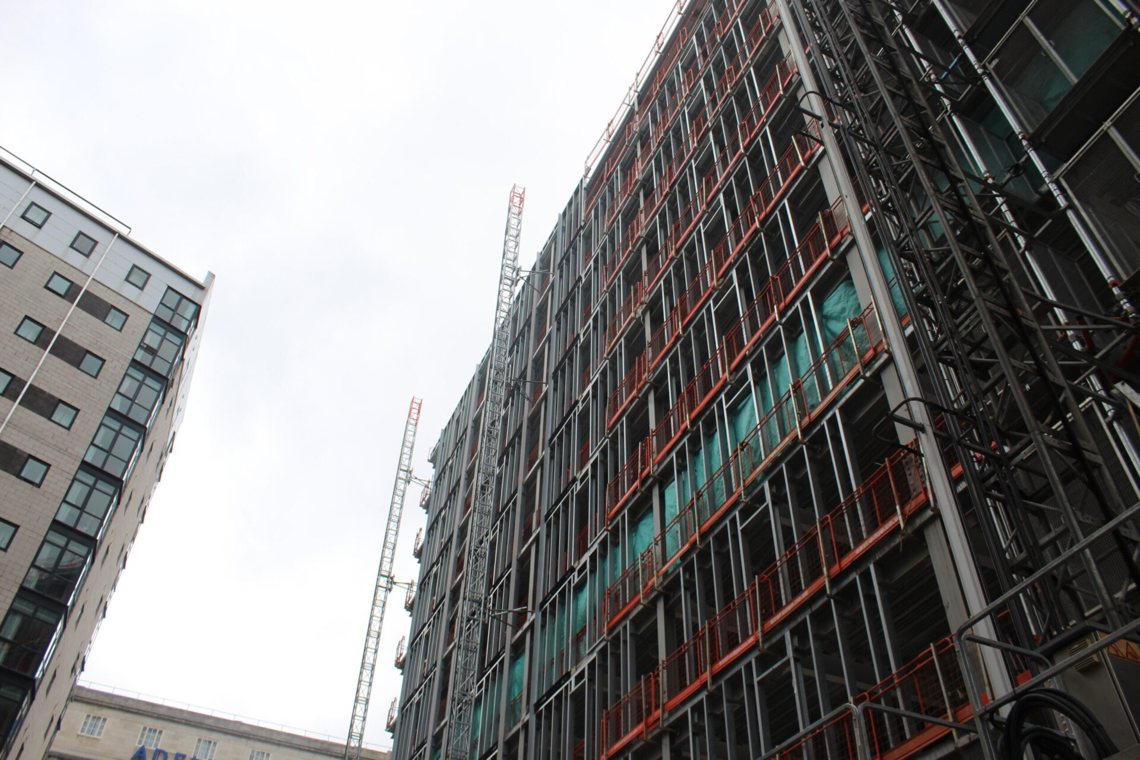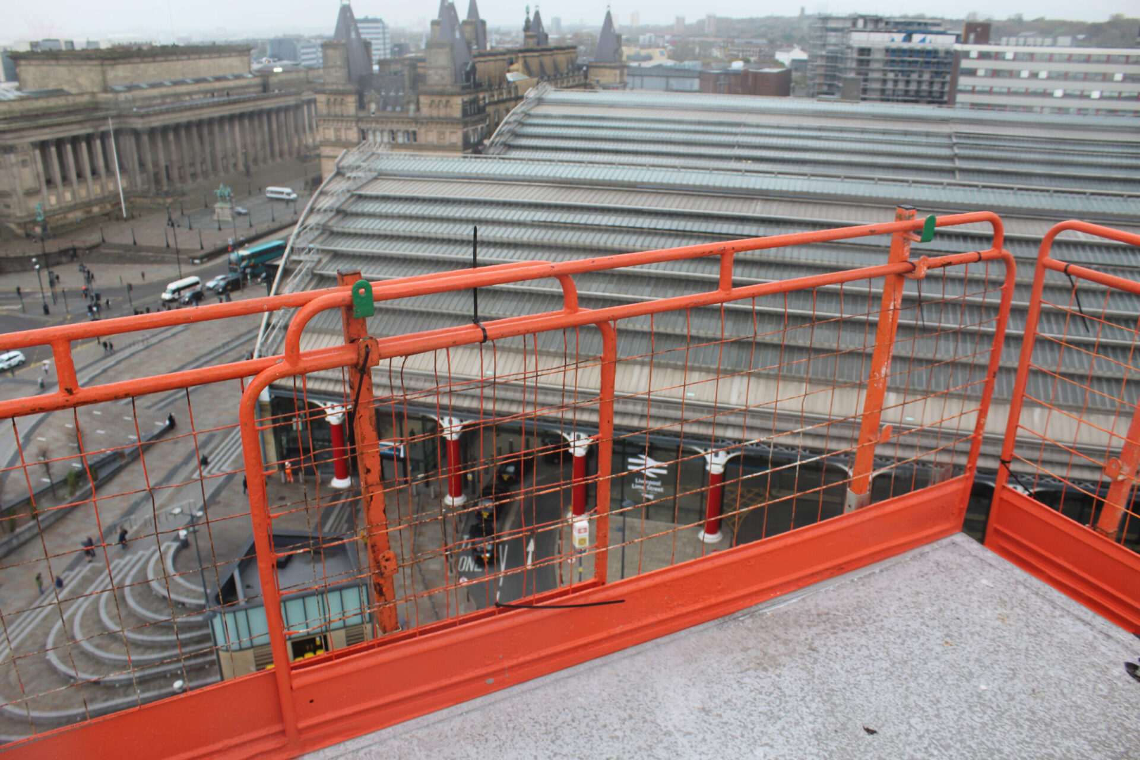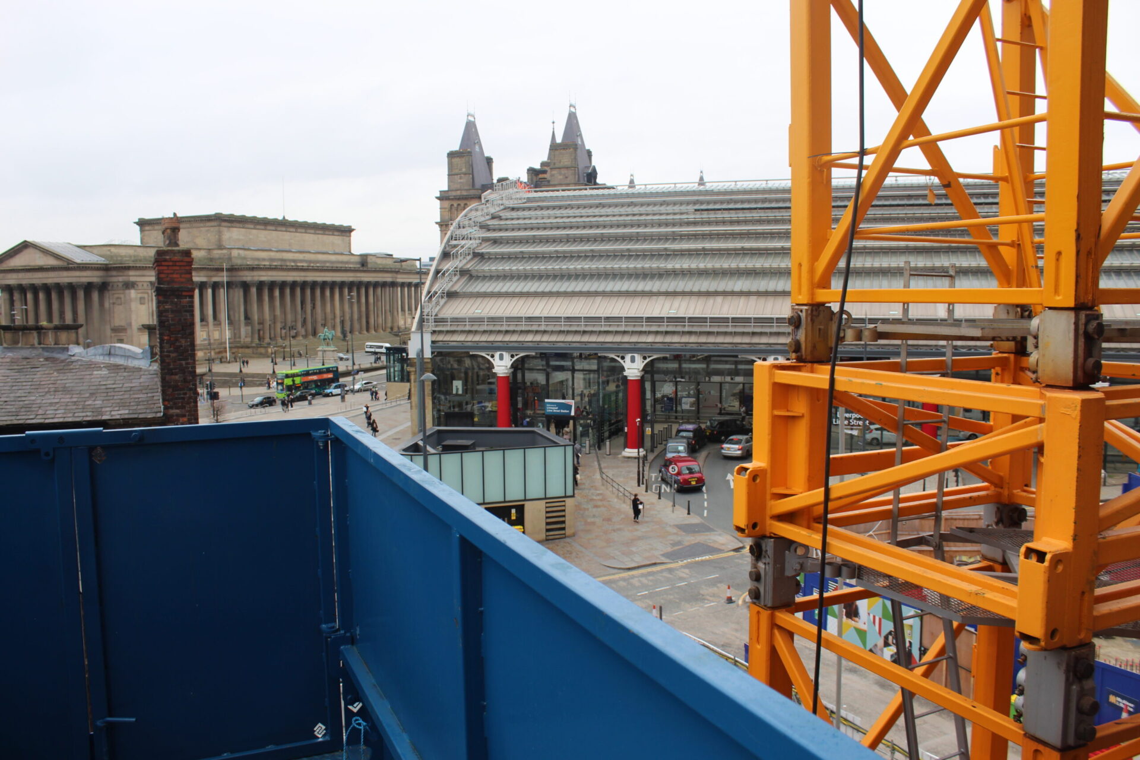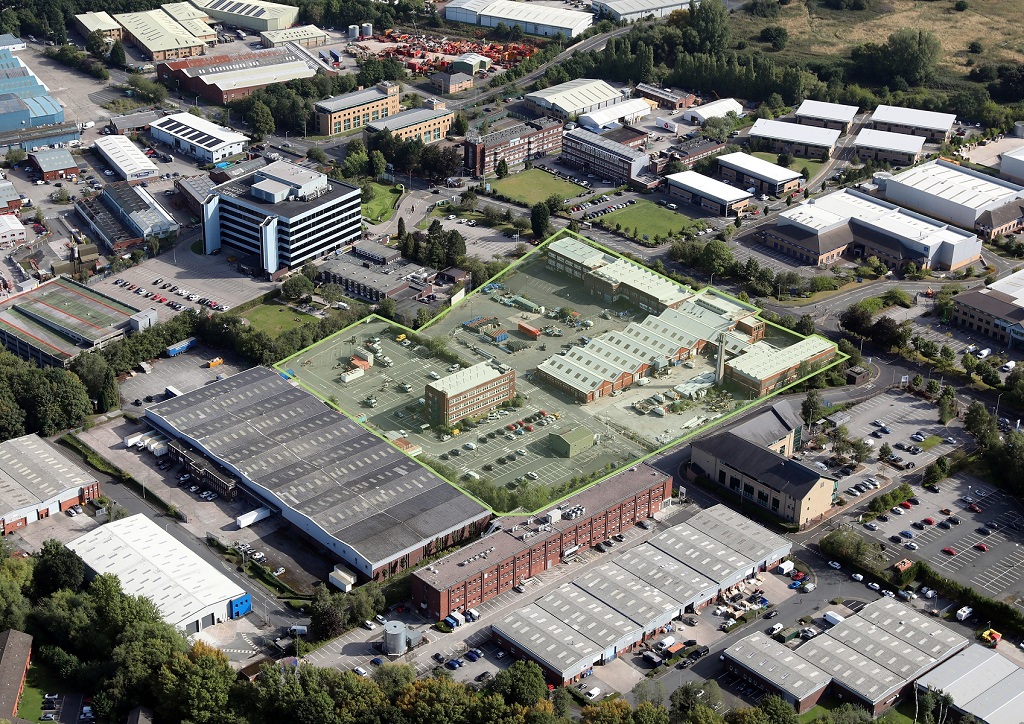Site Visit
SITE VISIT | ISG’s Lime Street regeneration
ISG’s hotel, student accommodation, and retail project for client Ion Developments next to Lime Street Station has risen at pace since work began on its steel frame in May this year. Place North West paid a visit to see how the contractor has taken on the challenge of building a gateway project on a tight city centre site.
The £39m project between Lime Street and Bolton Street hasn’t been without controversy as the site of the former Futurist cinema, which campaigners had attempted to save from demolition. It is also bookended by two listed pubs, The Crown and The Vines.
See gallery below
But there is a well-recognised need to regenerate a site that will be a gateway to the city’s Knowledge Quarter, and ISG is concentrating on getting the project, which it knows will be under some public scrutiny, delivered on time and to the highest possible standard.
The development includes a 412-bedroom student accommodation scheme; a 101-bedroom Premier Inn; and retail units along Bolton Street.
Shaun Boylan, ISG’s senior project manager for the development, says the design process started more than two years ago, with the professional team assisting with the contractor’s methodology and designs ever since ISG was picked as preferred bidder.
At the time of Place North West’s visit, ISG is around one year into the build, and the progress has been remarkable, especially considering installation of the steel frame only began in May.
The steel frame was installed by contractor Billington over a 14-week period earlier in the year, but before it got to site, the frame went through a number of design challenges, particularly around the retail units at ground floor level.
“We looked at all sorts for the frame, including concrete, timber, and lightweight steel,” says Boylan. “We were originally looking at up to podium level being a concrete frame; and looked at lightweight steel frame for a long time, but that was limited by how high it could go.”
ISG has worked closely with structural engineer Sutcliffe and Billington on the final frame design, and the team has been especially conscious of the client’s retail needs.
The 28,000 sq ft retail units have been designed to be as open as possible and will allow for a wide range of units to be occupied at the Bolton Street level, depending on which retailers decide to take up the space.
“We needed to design flexibility in the retail – at the time of going into contract our client didn’t know which retailers would be taking that space, so what they didn’t want was a lot of steel bracings in the way that would restrict the number of units,” says Boylan.
There is also a four metre drop in site level, the retail units sitting below the Lime Street frontage of the site, and the student accommodation and hotel built on a podium slab above the Bolton Street frontage.
“To take that bracing out and then build 11 storeys of student accommodation and a hotel introduced some quite significant engineering challenges on the steel frame, and we’ve ended up using some of the thickest steel I’ve ever installed,” adds Boylan.
ISG is carrying out shell-and-core works for the retail, and a full fit-out elsewhere, where a number of time-saving techniques have been used, including the installation of bathroom pods.
Subcontractor Walker Modular has provided the pods, with Premier Inn using steel-framed off-site manufactured pods, and the student accommodation using fibreglass moulds. Boylan says this, alongside early subcontractor involvement, has helped to deliver the building at pace.
“The early contractor involvement side of it is huge on this project – the people who worked with us on bidding the job two years ago are pretty much the people we have on site now. What we’ve ended up with is something that’s very repeatable – it’s a very efficient design and a very efficient way to build.”
One of the building’s key features will be its cladding, particularly along Bolton Street which Boylan describes as “an homage to the buildings which used to stand on the site”.
The aluminium rainscreen cladding will include scenes that hark back to the area’s heritage as an entertainment hub for the city. This is created by perforating the cladding with holes of various positions and sizes.
These panels will be divided by fixed windows alongside aluminium fins, which are placed to represent the party walls of the site’s original buildings.
Boylan says the screens have just gone to be manufactured and will begin to be installed on site after Christmas.
The project is set to complete in July 2018, and Boylan adds the team is “bang on schedule” to deliver this important gateway site next year.
Broadway Malyan and IBI Group acted as designers on the scheme, which is backed by Ion Developments, Sigma Capital, and Liverpool City Council.
Click any image below to launch gallery


