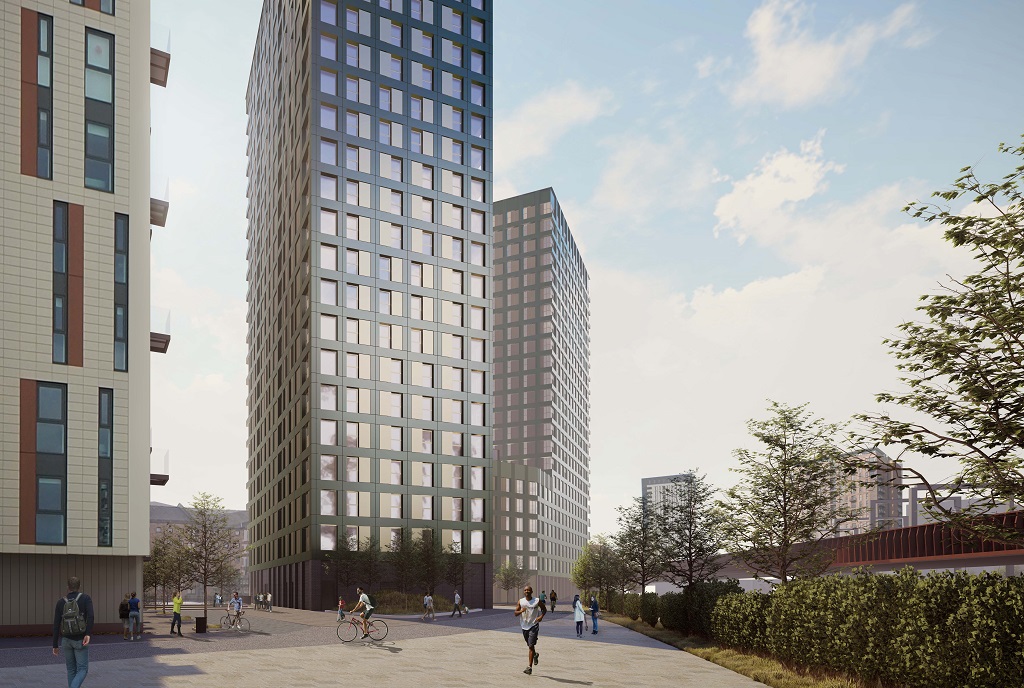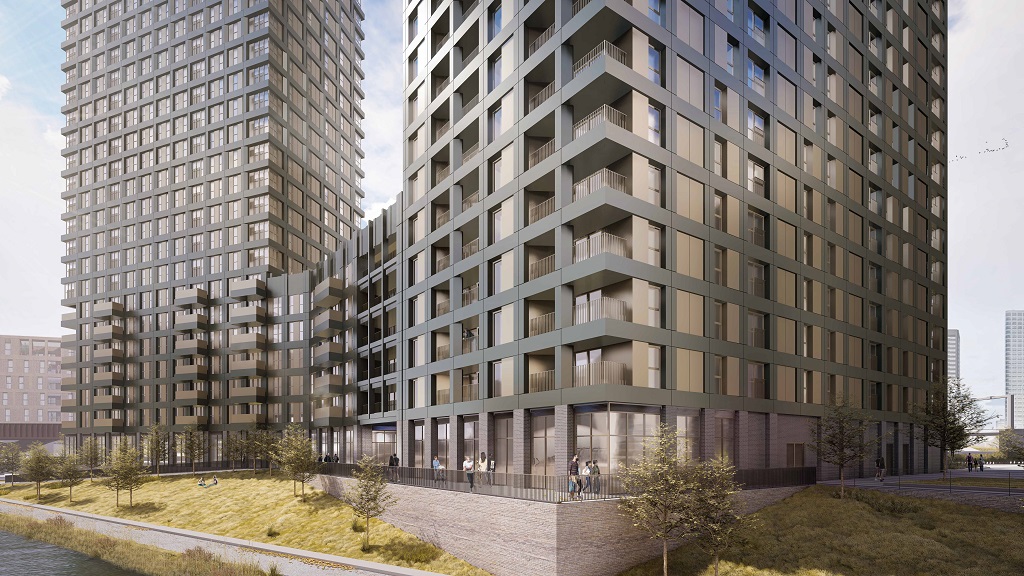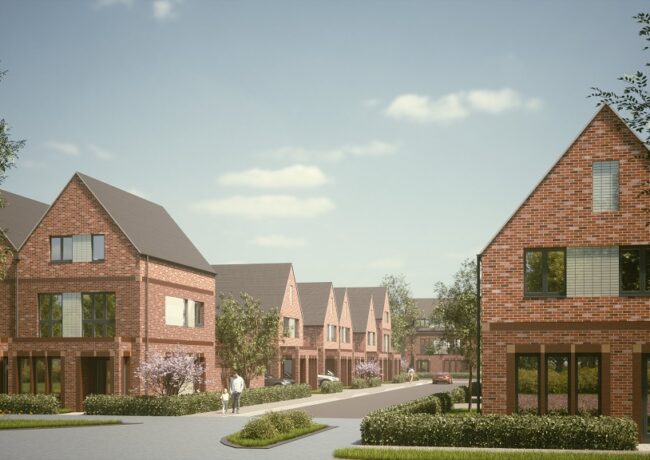Salford signs off ECF’s 22-storey tower
The eleventh residential phase of the £1bn Salford Central masterplan comprises 196 apartments and is now approved by the city council.
Planning consent was awarded to English Cities Fund’s proposal for a 22-storey tower on Plot C of the masterplan, next to ECF’s 23-storey Novella tower, which completed in August.
The £60m Novella, located between Trinity Way and the River Irwell, features 211 apartments, and was designed by Hawkins\Brown and built by Morgan Sindall Construction. ECF has also completed the nearby Slate Yard build to rent scheme at New Bailey, comprising 199 flats.
The latest phase of Salford Central homes to be approved by Salford City Council aims to bring forward 196 one-, two- and three-bedroom apartments for rent on the banks of the River Irwell.
The Hawkins/Brown-designed tower will also have a rooftop residents’ lounge, ground-floor amenities such as a gym and wellness suite, a concierge service, and external public realm, according to ECF.
Construction is scheduled to begin in early 2023 but a contractor has yet to be appointed.
Stuart Rogers, projects director at ECF, said: “We’re excited to reach the latest milestone within the masterplan and receive approval for the latest phase of homes.
“Since 2013, we’ve been delivering at scale and pace with our partners and are delighted to add another building to the ever-expanding Salford skyline. Our work at Salford Central is mixed-use, and our aim is that this new place will bring further diversity to this already vibrant and growing community.”
ECF is a developer consortium comprising Muse Developments, Legal & General and Homes England. It is on site with two other projects – the £36m Eden, a 12-storey building containing 115,000 sq ft of office space at New Bailey, and Greenhaus, comprising 96 Passivhaus-targeted apartments, also within Salford Central.

Public realm, a rooftop residents’ lounge, and a gym and wellness suite feature in the proposals. Credit: via Muse Developments





Pictures seem to suggest that public access to the river is to be lost. What was the point of fighting for Ralli Quays to be redesigned if this section of the river path is lost?
By I M Peeved
Given that this is Salford I am assuming it is meeting the Council’s Affordable Housing policies – no reference in the article
By Anonymous
I agree with Peeved about how it interacts with the river. Although I wasnt too sure whether that was a wall or a path at the front? My guess a wall for river levels. The random picture of a couple sitting on that sloped piece of grass looks depressing
By Tomo
It does maintain the river path, look on Google maps.
By Aaron
Looks ace – get it built!
By manc