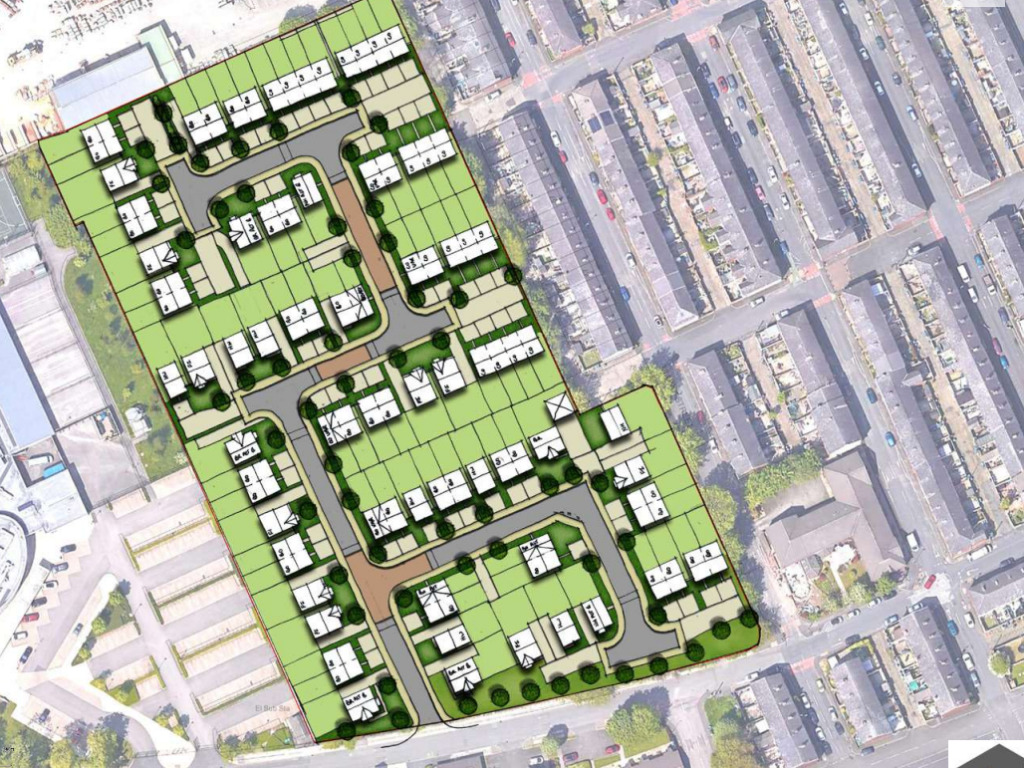Plans unveiled for 91 homes in Bury
Hive Homes has submitted plans to redevelop the former site of Riverside High School in Radcliffe.
Hive Land & Planning is planning consultant for the project.
The development would offer 91 homes, comprising 79 three-beds and 12 four-beds.
Properties would be a mix of mews, detached, and semi-detached houses, ranging from 762 sq ft to 1,201 sq ft in size.
The six-acre brownfield is located on School Street in Radcliffe. The site has been cleared since the demolition of the high school in 2015.
- READ MORE: Regeneration and hope in Radcliffe
Primary access and secondary access would be provided off School Street and Abden Street, respectively.
The plans, drawn up by MCK Associates, include a footpath to connect the site to Chard Street.
Plans propose a total of 192 car-parking spaces, including two off-street spaces provided either to the front or side of each property.
A proposed landscaping strategy intends to enhance the site. The planting of 103 trees would be supplemented by areas of native and ornamental shrub planting, turf, grass and wildflower seed.
Edge Consulting Engineers is the environmental consultant for the development. The company is also consulting on road and drainage, flood risk, and coal mining.
Croft Eddisons is providing transport consultancy. LK Group consulting on gas.
Bury Council’s cabinet signed off the land to Hive Homes in October 2021.
The LK Group remediated the site ready for construction in 2021.
Hive has recently revealed plans for another development in Bury, which would introduce 86 homes to the former site of the Seedfield Centre.
The application’s reference number for Bury Council is 69233.





Why not join the streets up with surrounding streets? Weird layout
By Anonymous
Agree on the layout comment – bizarre; just a standard layout dropped in without any reference to the existing grain.
By Anonymous
On the layout; it could be to avoid inheriting the cost of additional S278 commitments on the adjoining roads/footpaths? Or possibly a marketing move to assist with sales; does your newbuild house feel more appealing if it’s not directly connected with older houses nearby?
By Anonymous
It’s a terrible layout. Combined with the high level of parking provision, it will just encourage car use as opposed to sustainable and active travel
By Anonymous
Disagree with Anonymous and Anonymous. Why create ‘rat runs’ by joining up with the adjoining streets? The vehicular layout promotes traffic calming and play. Why is there no reference to the adjoining urban grain? The new houses are set at 90 degrees to the existing, so there is alignment and association with the urban grain. The new houses don’t necessarily have to overlook the older houses to tie in. On the contrary, this is a development with its own personality. You may believe this personality is a little boring, but it’s not weird and its not bizarre. When you walk around, lift your head up. Have a look around. Experience. Feel. What’s good?, what’s bad? Don’t just repeat what the average 30′ something planning officers write in a pre-app response. You’ll be quoting Radburn next. You wont understand that either.
By Mr. Shankly
Completely out of keeping with the existing place – no connectivity, no public open space, just slapped an IKEA catalogue / anywhereville layout onto a plain base. Appalling.
By Anonymous