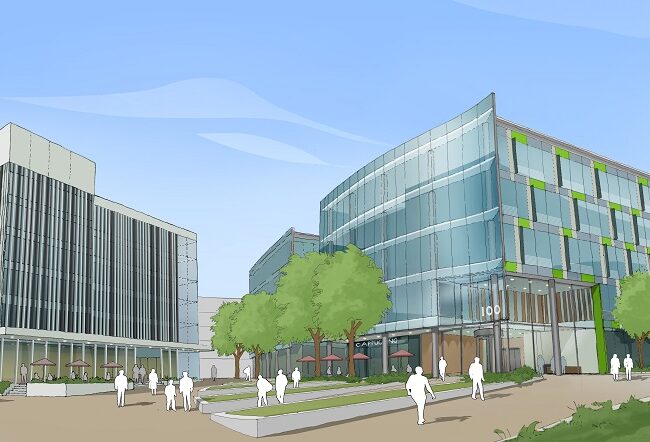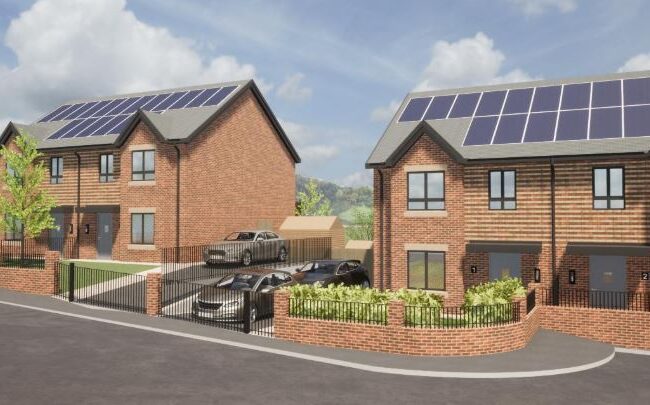Plans lodged for Stockport Exchange second phase
Muse Developments and Stockport Council have submitted a planning application for the second phase of the town centre development.
Full planning permission is being sought for a building providing 56,000 sq ft of office space, in addition to 6,300 sq ft of retail space on the ground floor. The plan also includes a 115-bedroom hotel as well as public realm works.
Outline permission for the demolition of buildings and the construction of further office developments and retail space is also being sought.
The first phase of the scheme, a 1,000 space multi-storey car park, completed earlier this year.
In the planning documents, the developer said the scheme would "accommodate the ambition of small business whilst recognising the importance of bigger organisations" and is an "emphatically people-centric" project.
The architect on the scheme is RHWL. If approved contractors are set to start on site in September with completion scheduled for early 2016.





…is an "emphatically people-centric" project. Really, Wow! Instead of what? Dogs? Meerkats? Wolves?
By D Dickinson
Marketing speak for “we were forced to put some public space in the scheme”
By Nick