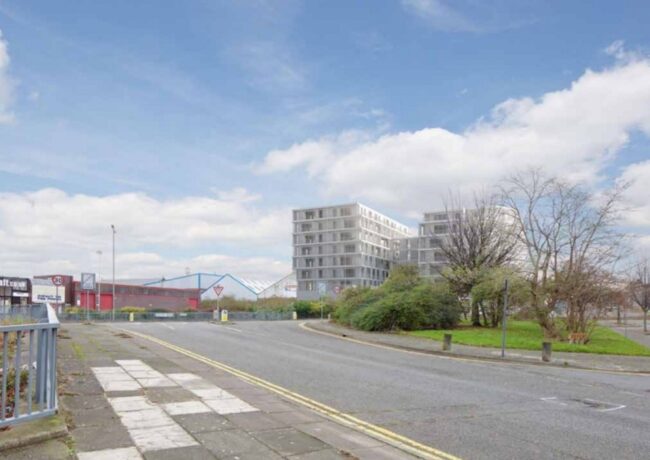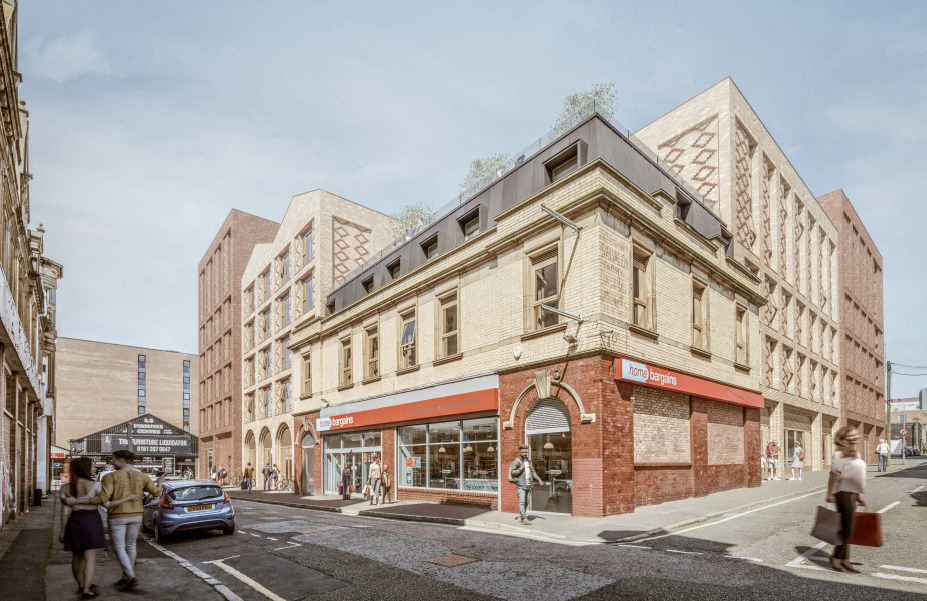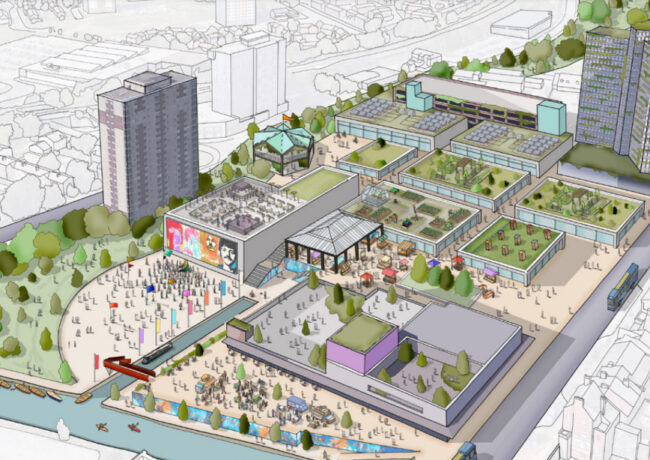PLANNING I Residential fills Liverpool agenda
Apartment schemes once again dominate the agenda facing Liverpool City Council’s planning committee, which meets next Tuesday, with projects designed by Falconer Chester Hall recommended for approval to the north and south of the city centre.
Also of note is the proposal from Fold Architecture for the car park site at the junction of Drury Lane and Brunswick Street in the city centre, adjacent to the India Buildings. The scheme has been reworked from a pure aparthotel into a mixed hotel and serviced apartments and is also recommended for approval.
RECOMMENDED FOR APPROVAL
St Anne’s Street
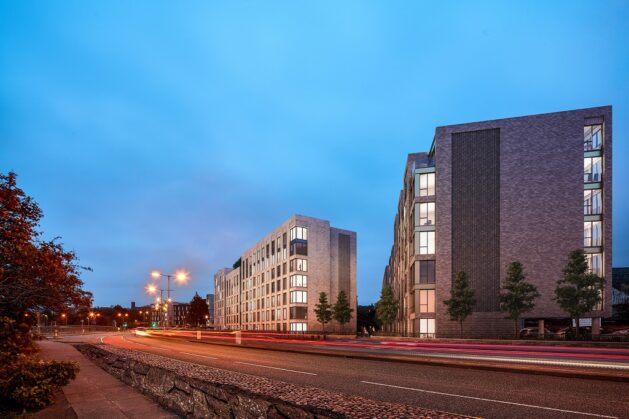
Developer: Citipads
Architect: Falconer Chester Hall
Apartments: 325
Storeys: Five to eight in three blocks
Advised by Zerum, Citipads intends to demolish existing buildings and build three blocks to accommodate its scheme, updating an existing September 2016 consent for 313 flats. The scheme is north of the city centre, close to the Great Homer Street development.
Rose Street
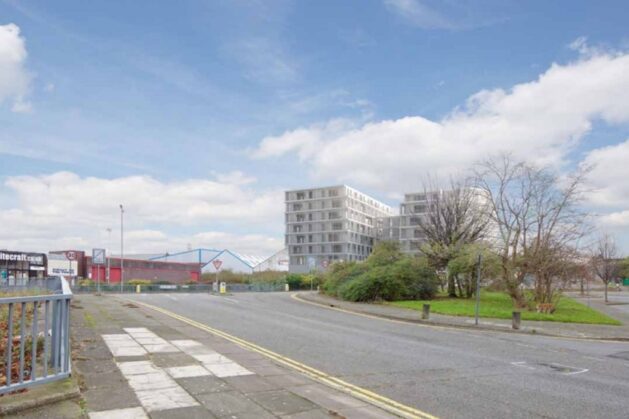
Developer: Legacie Developments
Architect: Falconer Chester Hall
Apartments: 127
Storeys: Eight
Also in the St Anne Street area, the developer proposes the demolition of the existing industrial building, which is still half in use, to be replaced by three ground floor commercial units, 16 studio flats, 58 one-bedroom apartments and 53 two-bedroom apartments.
Brunswick Way
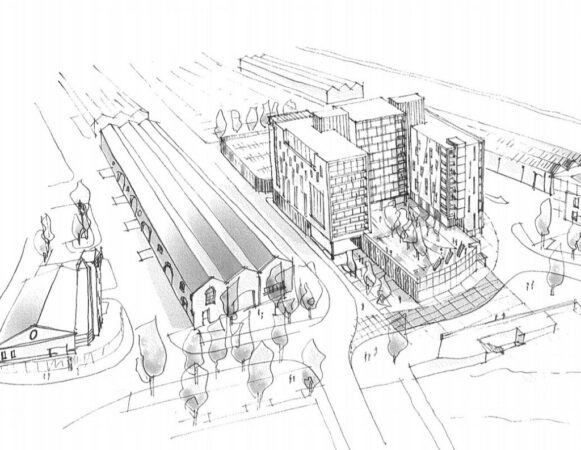
Developer: North West Industrial Estates
Architect: Falconer Chester Hall
Apartments: 240
Storeys: 10 to 12
The proposal is to redevelop on part of the car park of Brunswick Business Park, the adjacent access road and an area of land fronting onto the southern edge of Brunswick Dock, including an enhanced area of public realm fronting onto the dock. The proposed building would be an H-shaped block with residential on the upper floors and 13,000 sq ft of retail in five ground floor units. A five-storey office building was approved at the site in 2009.
Drury Lane
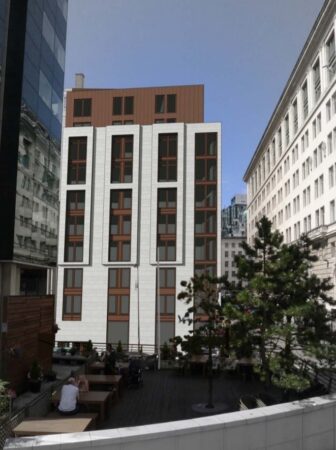
Architect: Fold Architecture
Rooms: 14 aparthotel suites, 126 hotel rooms
Storeys: Eight to 11.
Advised by The Planning Studio, Fold’s client proposes to erect a building on the car park site on the corner of Drury Lane and Brunswick Street in the city centre, rising to 11 storeys situated to the rear of the site closest to Wellington Building and Drury House. The proposed building – originally submitted as a 63-unit aparthotel scheme – would also contain a 1,200 sq ft ground floor commercial unit together with associated ground floor hotel uses. Neighbouring listed buildings include Oiel Chambers and the St Martin’s Bank.


