Next step for Leyland Town Deal schemes
Six detailed planning applications have been lodged, outlining proposals for the £38m slate of projects.
South Ribble Council is providing £13m towards the raft of schemes, with £25m secured from central government for a masterplan that will see office and residential development along with revamped public and market spaces.
Architect Wilson Mason leads a professional team also including landscape architect Lanpro, Gosling Cost Consulting, Woolgar Hunter, Steven Hunt & Associates, Curtins and Steer Economic Development.
The planning applications cover:
BASE2: Business Advice Skills Enteprise 2 will be a part three-storey building including a business incubator space for start-ups, including bookable co-working space. There will be a publicly-open coffee shop and events space. It will be located in Market Square, with elevations to Quin Street and Eckroyd Street.
Commercial A: a mixed-use building with purpose-built retail & leisure units at ground floor, larger than those currently available at Hough Lane. The first and second floors will house a total of 13 apartments. There will be secure bike parking but no car parking spaces allocated for residents.
Commercial B (Church Place): 51-55 Hough Lane and Sovereign House are proposed for demolition, with a “larger-scale” restaurant/retail unit at ground floor and four apartments on the stepped-back upper floors. There will be a private rear courtyard.
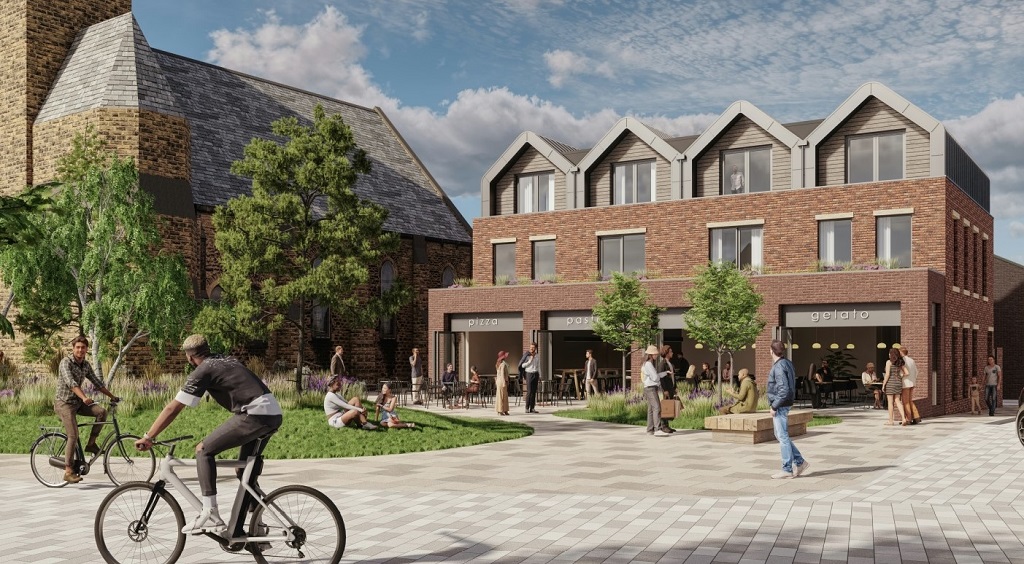
Wilson Mason is the masterplan architect. Credit: planning documents
Quin Street: proposed as a key landscaped route in the masterplan, with townhouses and apartments plotted for the thoroughfare. Townhouses will have an allocated parking space and EV charging point. A two-storey block will include six one-bedroom apartments, while there will be 10 two-storey townhouses and six three-storey townhouses. Much of the development is on the former Heatons Engineering site.
Market regeneration: as outlined in Wilson Mason’s design & access statement, the masterplan recognises the value of Leyland Market, which has been located at the converted former Leyland Motors building since 2000. The plans call for extended stalls with new shopfronts, a new entrance on Northcote Street and a renewed roof and lighting. The scheme will “retain and enhance the existing historic structure and remove the modern overhangs to the roof so that its gable profile on Northcote street more faithfully replicates its original form”.
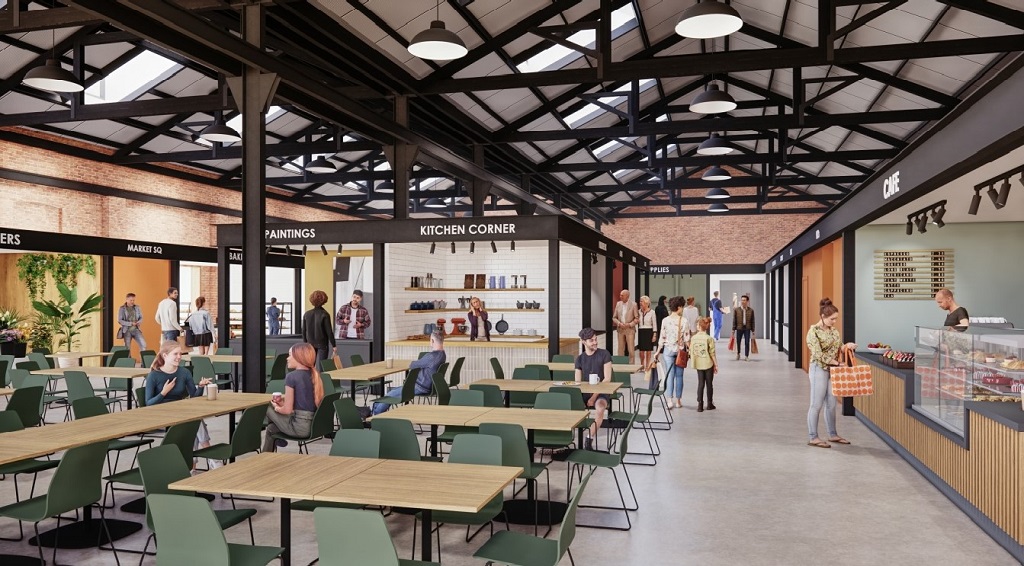
Market stalls will be extended and improved. Credit: planning documents
Balfour Court: this early 1990s two-storey office building will be converted and extended, with four ground floor commercial units and 14 apartments proposed over ground and first floor. Existing parking will retain that use, with EV points added.
The masterplan also accounts for a comprehensive programme of paving, street furniture and planting on key streets, with newly created public spaces. Along with the areas outlined above, areas set for upgrades include Thurston Street, the approach to Leyland railway station and Chapel Brow. There will be a pocket park at Church Place, close to the United Reformed Church.
Business case sign-off was secured from government in October for the schemes.
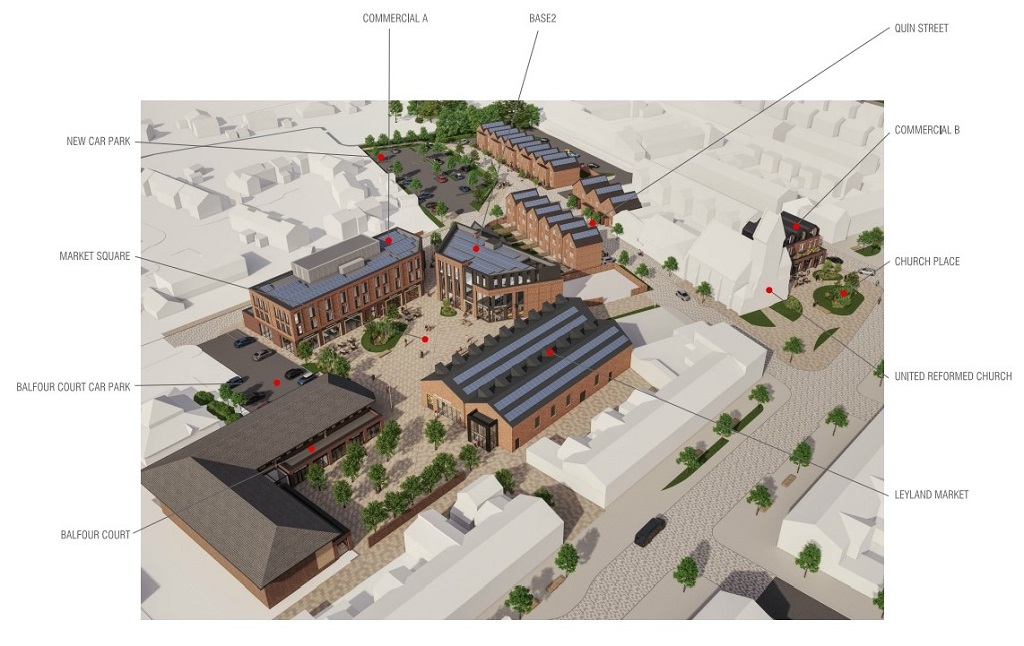
The proposed schemes are all linked. Credit: planning documents


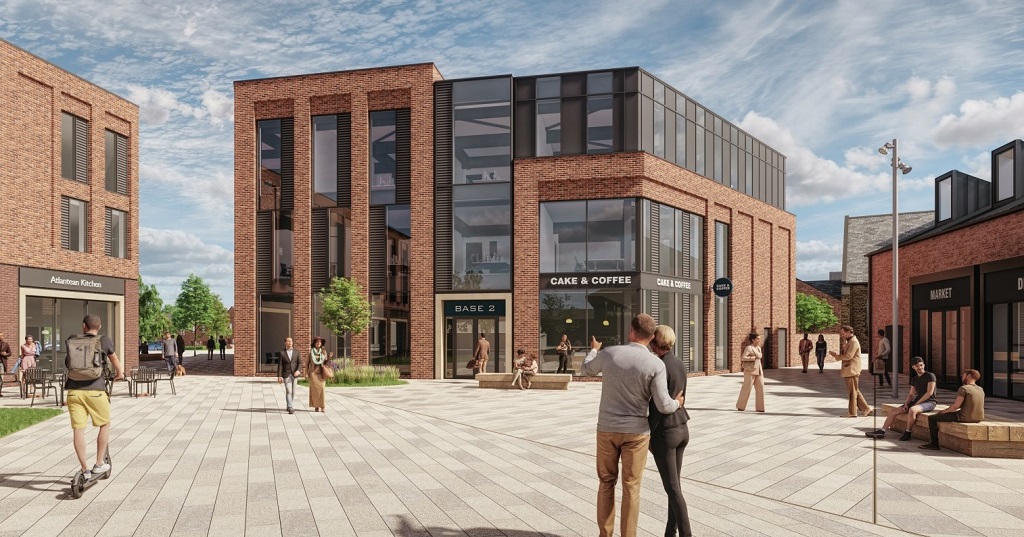
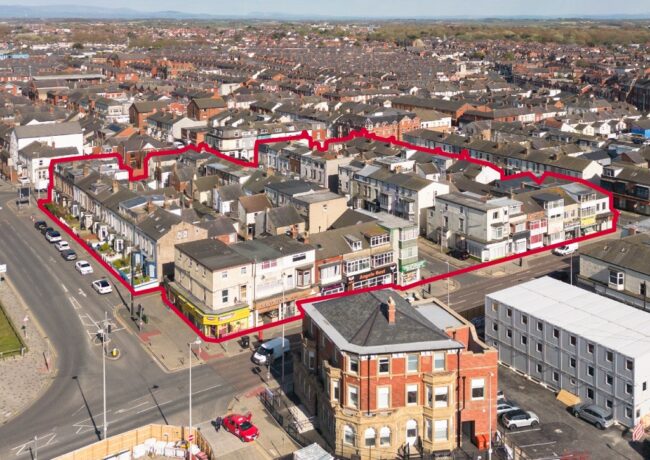
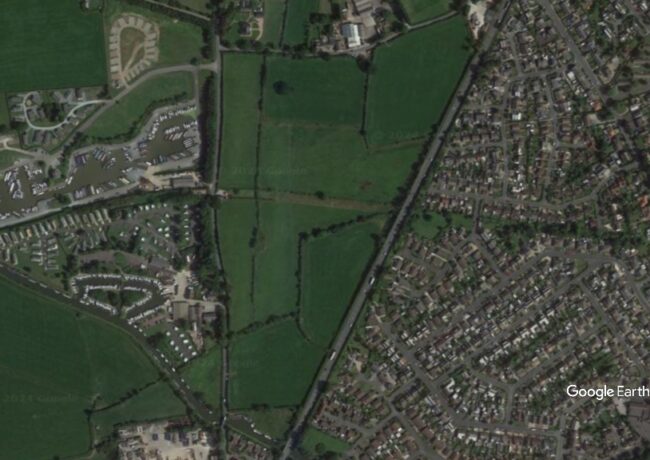
Looking forward to money spending on a much neglected Leyland. Only concern is how much of the money is going on houses and apartments.
By Terry Hudson
i wish everyone involved with this project every success.
By Parish Cllr. Mike Otter.
Please make avenues/roads close to town centre residential parking…. It’s awful now trying to park outside your own house and even navigate double parked vehicles that generally belong to people working in town centre so thus is going to get worse when there are more houses and commercial buildings surrounding them
By Sandra
It’s OK building all these apartments etc, what about a youth centre, snooker and pool hall something for everyone to use this needs looking into , do you think ?
By Yates