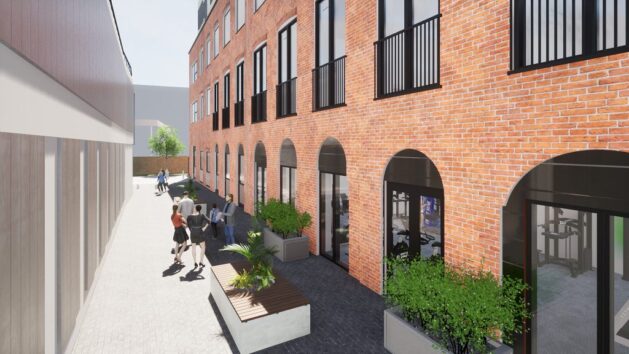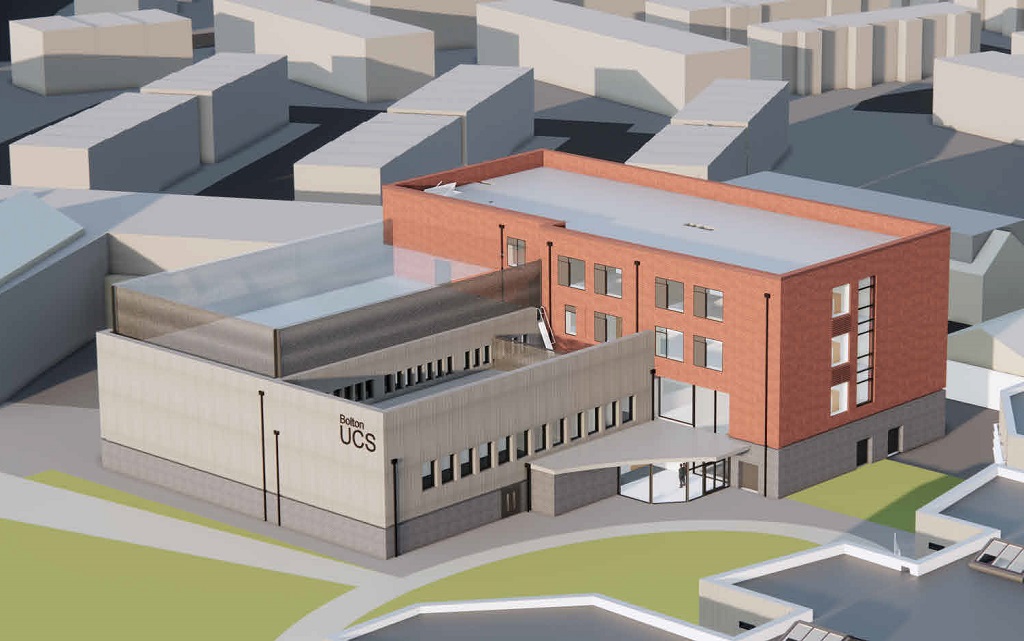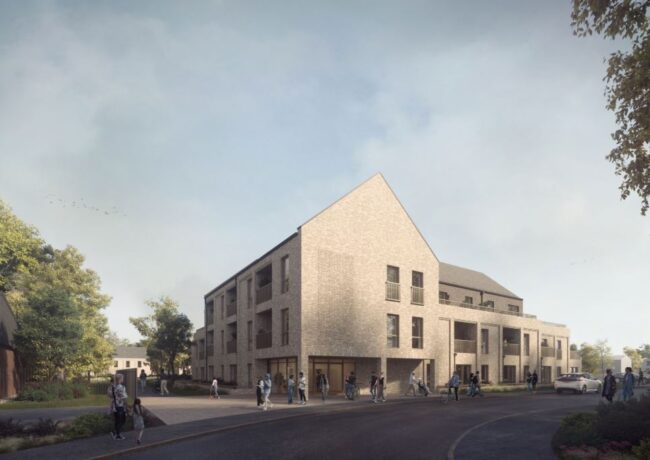VIDEO | Explore plans for 1800s factory transformation in Bolton
Excellency Capital has secured approval from the council to turn a historic factory off Salop Street into a mixed-use development with 54 apartments. A video from Seed Architects shows what the factory’s future will look like.
The Richard Threlfall Textile Machinists building was constructed in 1834 and was the home for the business for 166 years. The scheme, which is designed by Seed Architects, will see the construction of a two-storey extension to the building, as well as a restaurant, wedding retail space and a residents’ gym. The plans retain a series of offices that are already onsite.
Bridgeman Place Works will also have a private courtyard and rooftop terrace.
The 54 apartments would be spread out over five floors, including one three-bed penthouse unit. Most of the other apartments would vary from two-bedroom units to one-bedroom ones. In addition to the penthouse apartment, there would be one other three-bedroom home.
According to Rob Hotchkiss, director with Seed Architects, one of the highlights of the plans is how it mixes the old factory with the new.
“The extension is a modern idea that suits the existing building,” Hotchkiss said.
Securing approval for this project also bodes well for the factory’s neighbours.
“The planners accepted that us doing this will regenerate the rest of the block,” Hotchkiss said.
The project is designed with the idea of residents relying largely on public transport, with only ten unallocated parking spaces provided. Two of those would be electric vehicle charging spaces.
There would also be secure cycle storage space for 14 bikes.
The plans went through several changes during the planning process, including reducing the number of parking spaces, adding the gym, and changing the colour of the materials for the two-storey extension from a light grey to a darker shade. Excellency Capital also agreed to restore the factory’s historic chimney.
Manchester-based Seed Architects also acted as the planning consultant for the scheme, with Dyse as structural and civil engineer.





Why do all these roof extensions look so ugly and make no effort to compliment or blend in with the current structure
By Jon P
Because if you actually read the planning guidence, roof extensions to existing buildings have to look like extensions and not part of the existing structure…
By anon
Not the prettiest extension but if it secures the future of the building then I’m all for it.
Bolton has been decimated architecturally recently so it’s good to see some preservation.
By 1981
The big question is… like with most schemes in Bolton town centre… will it ever become a reality?
By MJ