St Michael’s plans overhauled
The St Michael’s Partnership has revealed significant changes to its proposals for the mixed-use redevelopment of Jackson’s Row, including retaining the Abercromby pub and the façade of Bootle Street Police Station, and reducing the scheme from two down to one tower.
The revised proposals will be on show at Manchester Central Library later this morning. Key changes are:
- retaining the Sir Ralph Abercromby pub “in recognition of its emotional importance”
- retaining the former Bootle Street Police Station frontage
- a single tower, rather than the twin towers envisaged in the original proposal; now located on the western edge of the site away from the Town Hall
- the tower is 134.5m high, two metres lower than the highest point of the previous 31-storey scheme, and rotated by 90 degrees to be slimmer and less obtrusive when viewed from St Ann’s Square, and is no longer visible from St Peter’s Square
- the tower has greater transparency than the original design due to more glazing and a lighter coloured exterior
The partnership is made up of directors and ex-footballers Gary Neville and Ryan Giggs, Manchester City Council, developer Brendan Flood, Singaporean funder Rowsley, and Beijing Construction Engineering Group. Zerum is planning advisor.
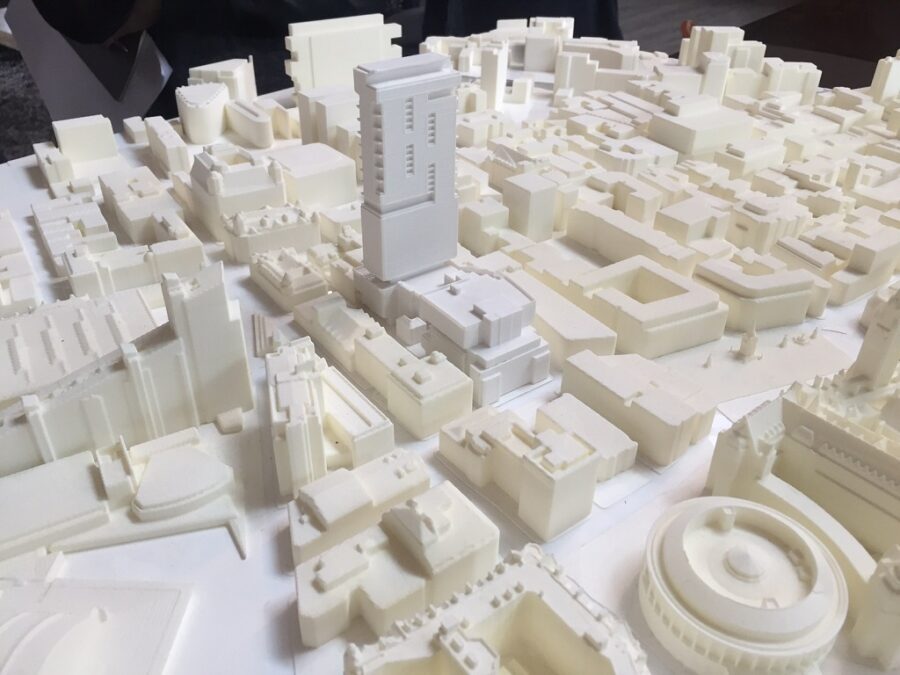
Emerging designs for St Michael’s tower
The previous scheme centred around 21 and 31 storey towers, made up of a mix of flats, hotel and offices, and drew fierce criticism due to plans to demolish all existing buildings on site, as well as the height so close to historic civic buildings. The cladding colour, lack of active frontages at street level, and difficult access to raised public realm also attracted objections.
Historic England described the earlier iteration of the project as “aggressive” and set to “cause substantial harm”.
Ken Shuttleworth’s Make was architect on the scheme, until Stephen Hodder was appointed as independent advisor in March, taking over as lead architect last month.
Hodder said he had “started with a clean sheet of paper” and conducted “a bottom-up analysis of the site” which led him to the conclusion that the Sir Ralph Abercromby pub, and the Portland Stone façade of the Police Station should be retained, and the highest point of the building shifted away from Albert Square towards Deansgate.
In place of the 21-storey block, which had been given to office use, a nine-storey building with larger, 15,000 sq ft floorplates, is being proposed. A replacement for the synagogue is still included, at the base of the tower.
The altered plans will still be considered by Manchester City Council as part of the application submitted earlier this year. However, Hodder and Neville were quick to point out at a press briefing that the redesign was still emerging, and detailed proposals would be the subject of another consultation in August before any resubmission. The partnership is hoping for consideration at a planning committee in November.
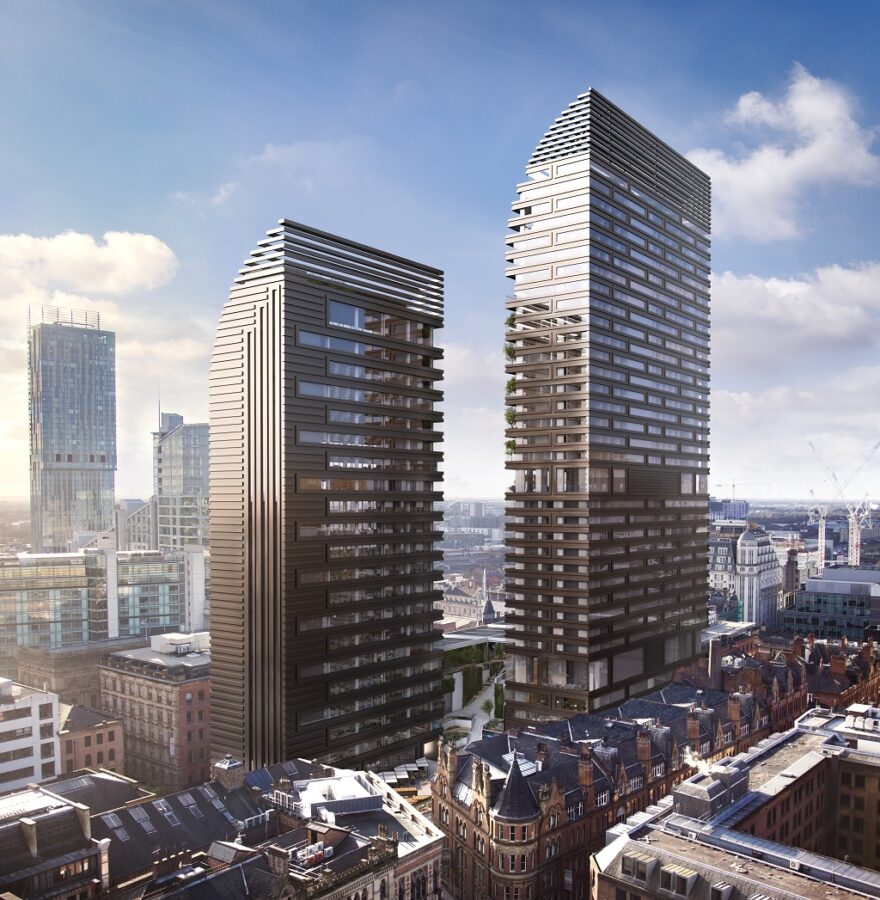
CGI released with the planning application in January, showing 21-storey and 31-storey dark clad towers
The revised tower will contain apartments, the exact number yet to be confirmed, and the hotel. The building would sit on a podium, connected via steps to the roof of the office, to deliver outdoor space which would be operated by a bar or other venue.
The new scheme incorporates more ground floor retail units, expected to be taken up by food and drink operators. According to Hodder “90% of the perimeter is now activated”.
While Neville defended the earlier scheme as reflecting his ambition “to reach for the stars, and create something internationally unique”, he said, “It was important that we got it right and while we believed in the original scheme, we have taken the opportunity to reflect on how we deliver the best possible proposal which balances generating the maximum economic benefits for the city and job creation, and our architectural ambition, with heritage and conservation.
“We did not shy away from the passionate debate around the original proposals but instead embraced it in a positive spirit and addressed some of the issues raised head-on.
“At the same time, we have kept faith with our central vision of creating a true mixed-use destination with a signature development of the highest quality including residential living, Grade A offices, a five-star hotel, exciting retail and leisure units and world-class outdoor spaces.
“The confidence of investors and occupiers has been retained throughout this process and, subject to planning approval, we will be on site by spring or early summer 2018.”
Historic England has been presented with the amended plans, and described the work as “positive progress”.
Catherine Dewar, planning director in the North West for Historic England, said: “We strongly believe that this extraordinary area of Manchester deserves a thoughtful scheme which responds to its surroundings, contributes to the neighbouring streets and welcomes people in. The new proposals are much closer to achieving this and have the potential to enhance the character of the Deansgate/Peter Street conservation area, rather than dominate it, as the previous scheme threatened.
“We are happy to see that the front building of the former police headquarters complex will now be kept and that the Sir Ralph Abercromby pub will be incorporated into the development because although they aren’t listed, these buildings have soul and tell important stories about our city’s past.
“We also welcome the fact that there is now only one tower in the scheme which has been moved to a different part of the site, further away from the Town Hall, and twisted around. This change means it has much less of an impact on the grand civic buildings here, including the nationally-important grade two-listed Central Library, grade one-listed Town Hall, and grade one-listed St Ann’s Church.”
Click any image below to launch gallery
- View from Cathedral Street
- Street view at new Abercromby Square
- Police Station facade retained
- View from Albert Square
- Ground floor plan


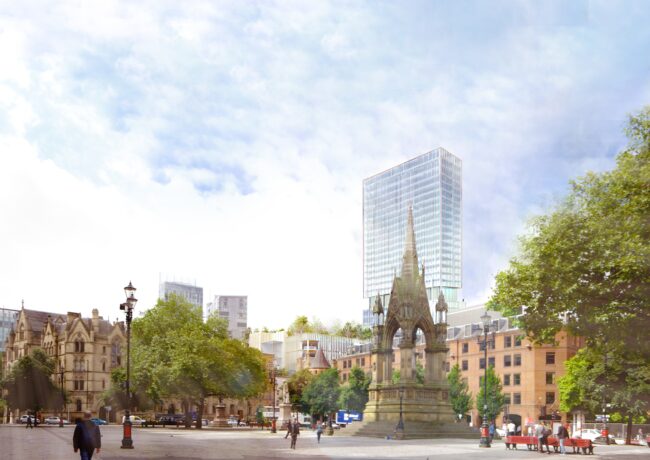
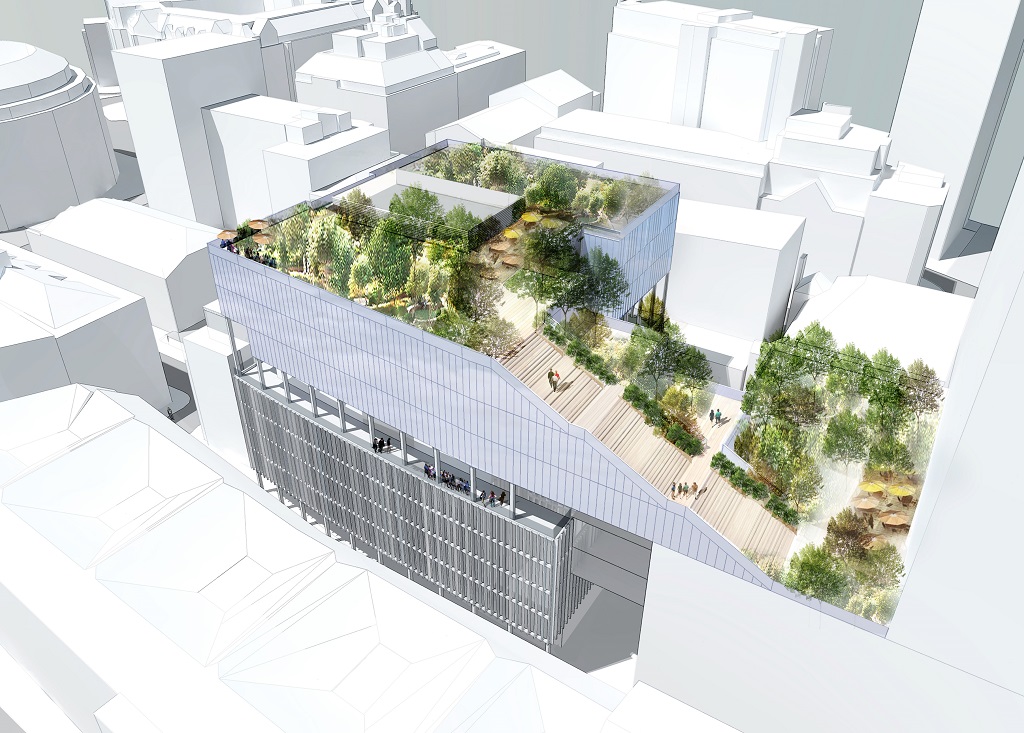
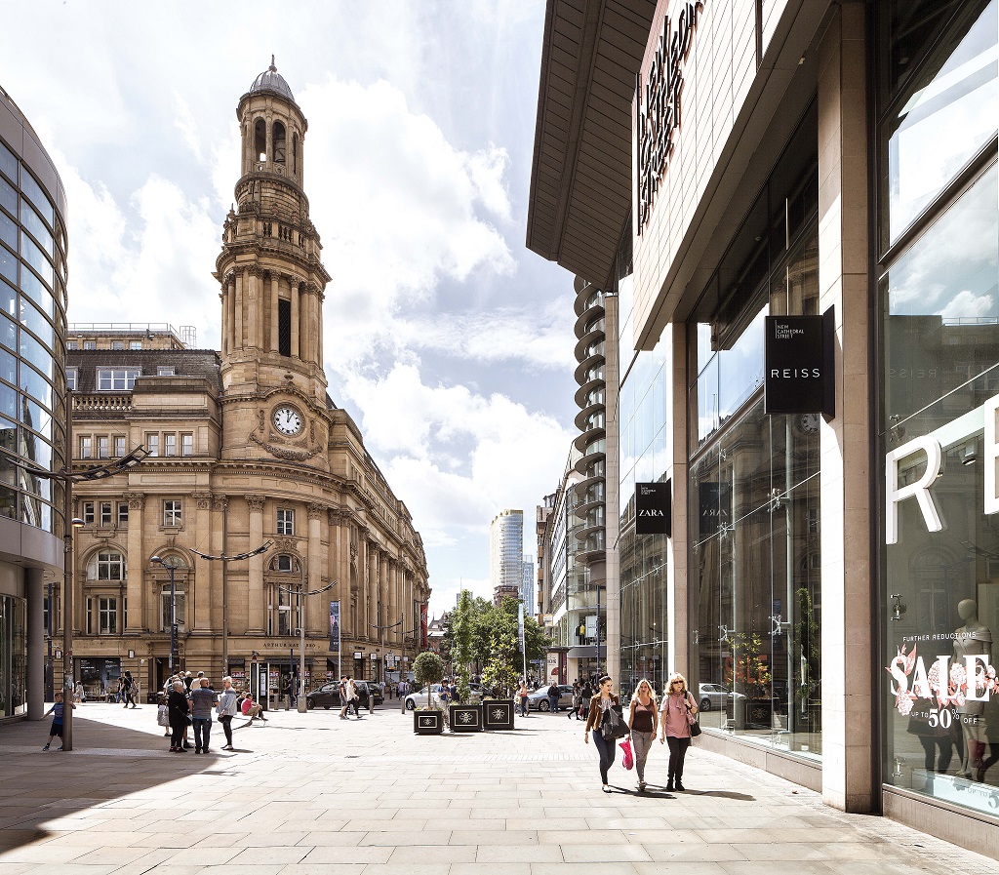
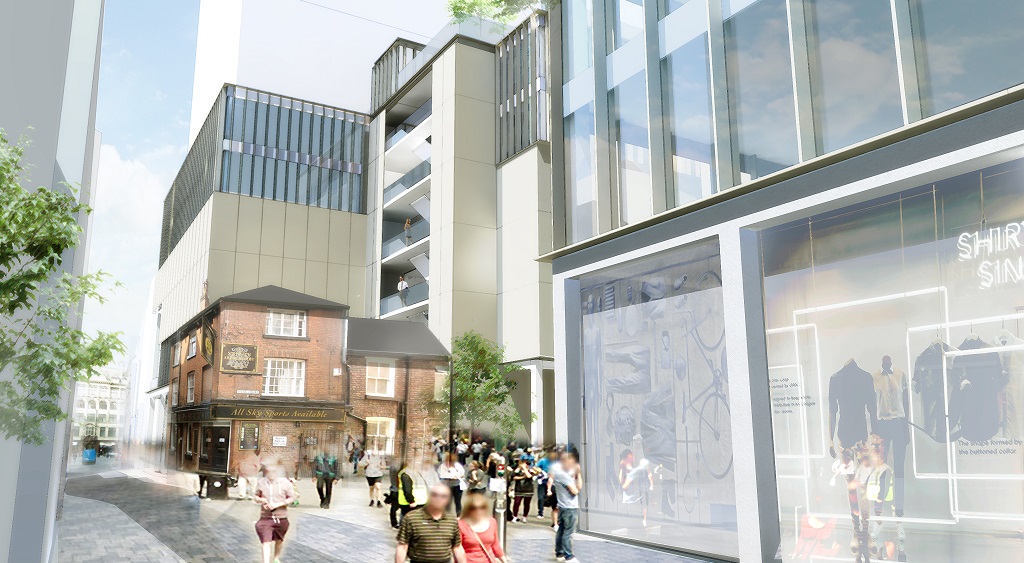
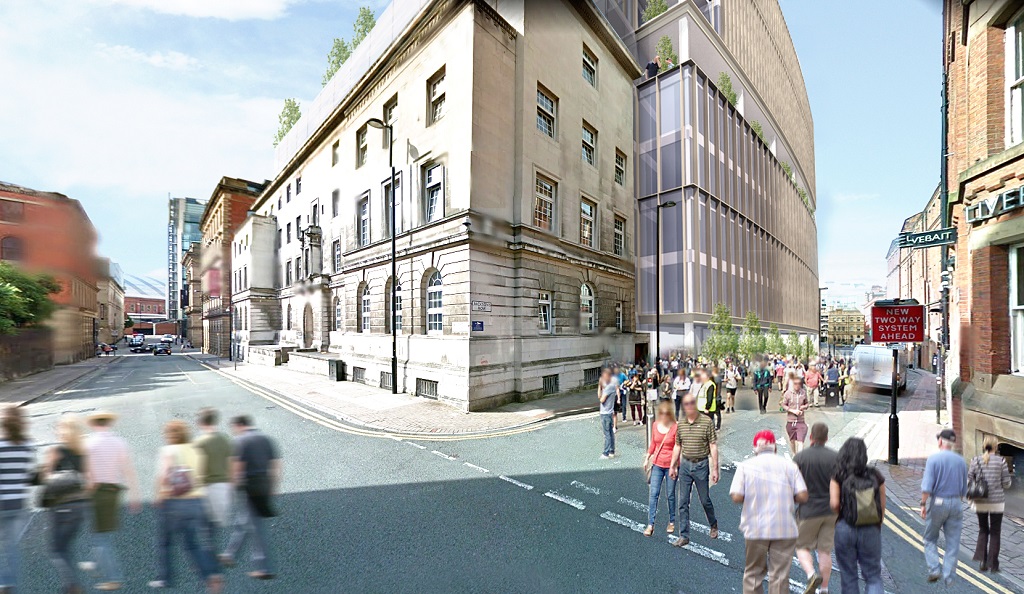
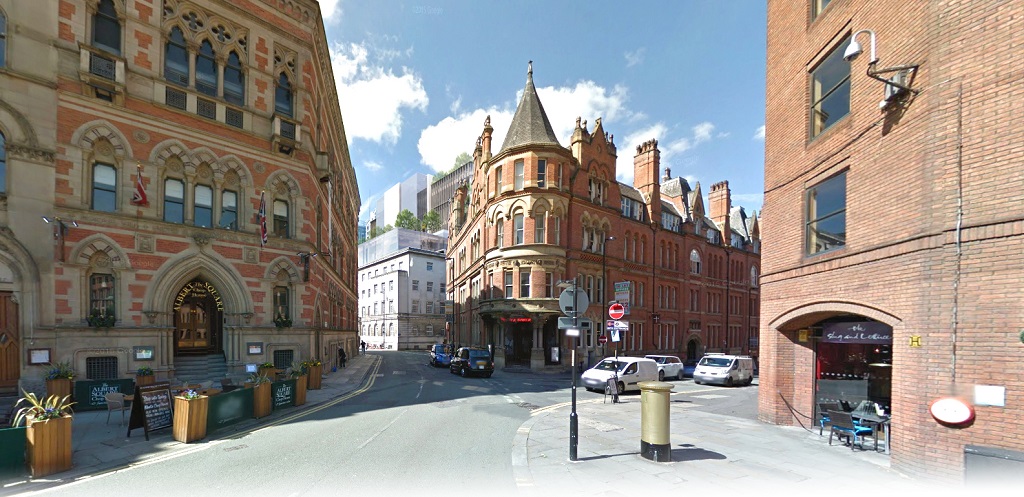
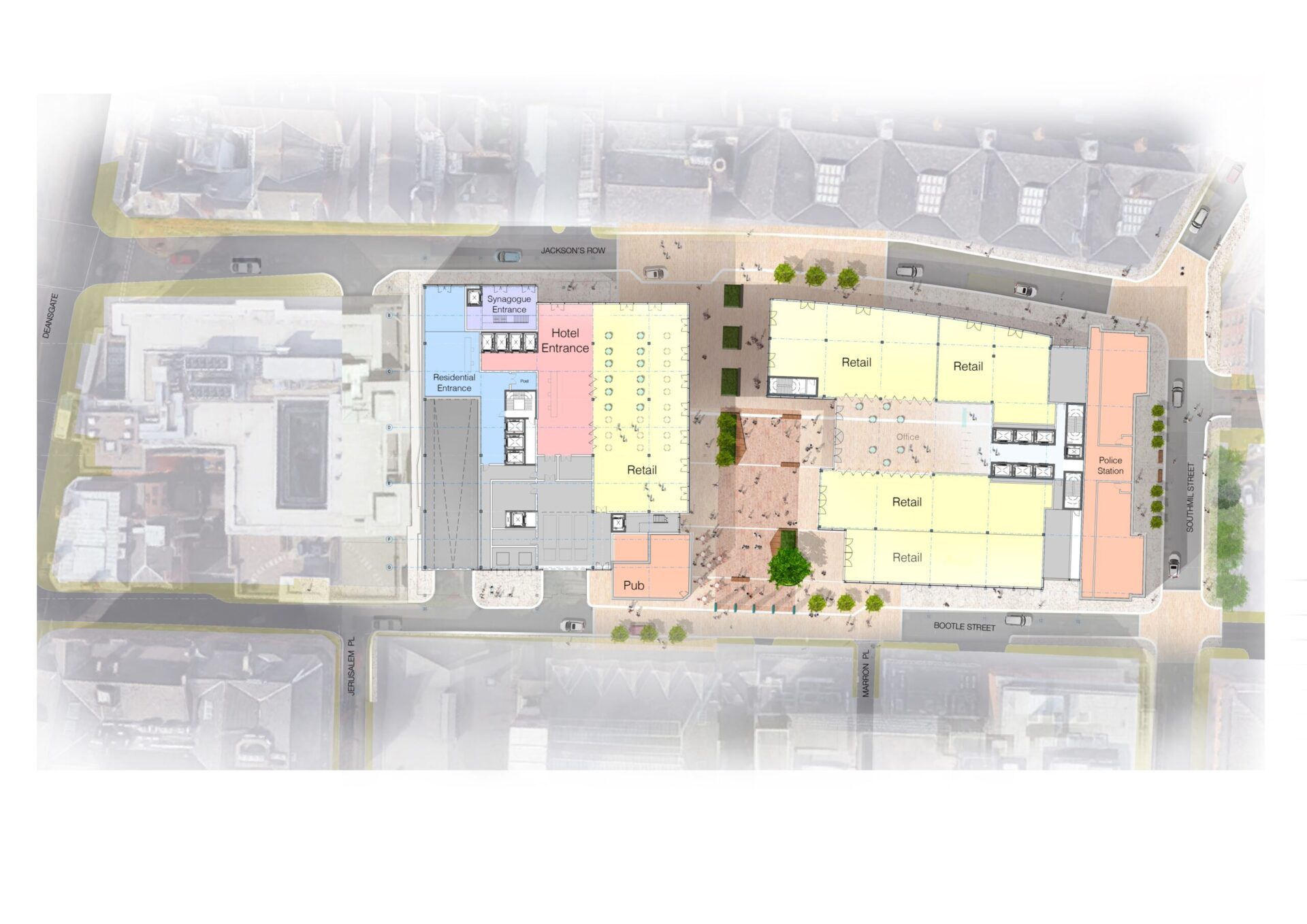
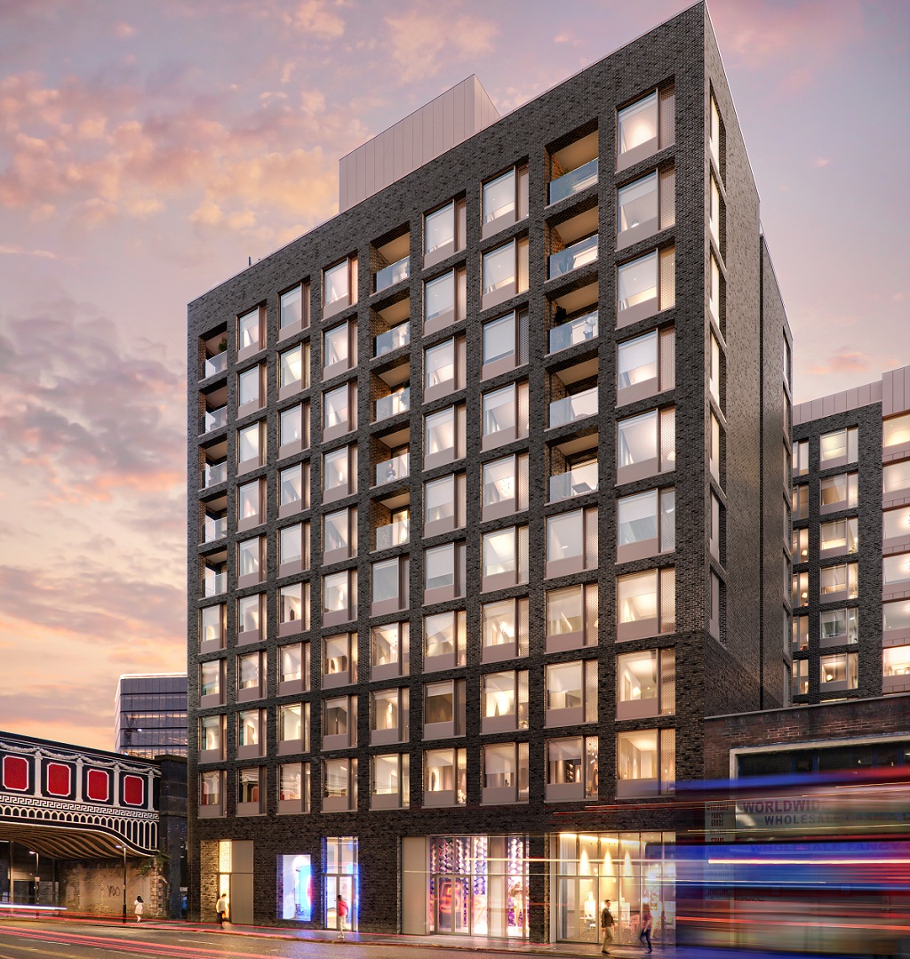
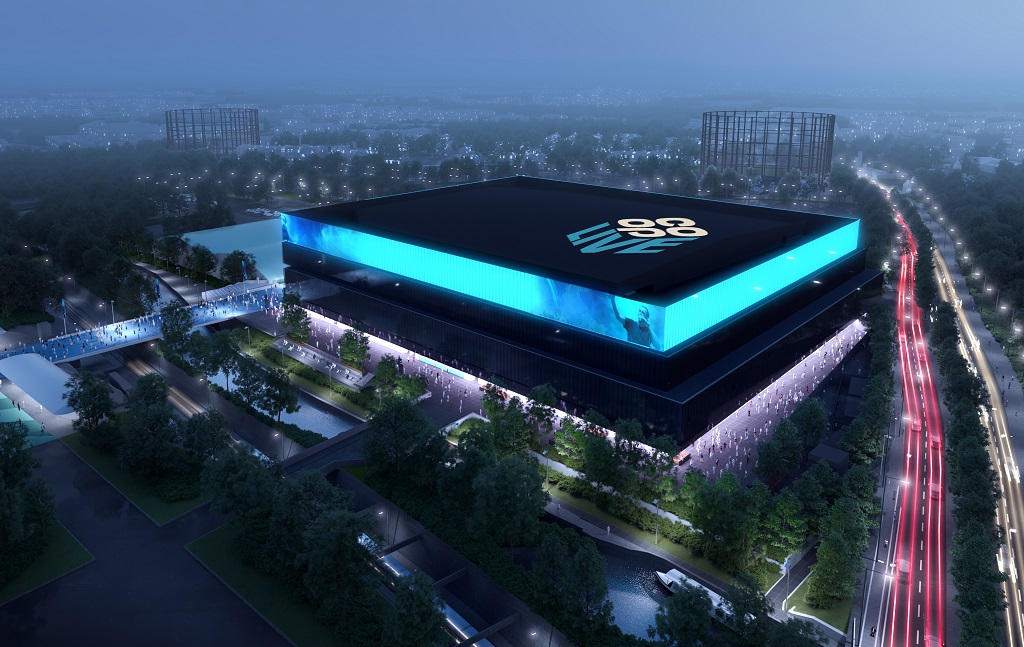
Loose the tower lads its a monstrosity and who you trying to kid with the CGI showing all those trees hiding St Anne’s Church so the tower can’t be seen to be affecting its setting. Oh and that Pub really looks in context with the rest of the development (not). And BTW Livebait in the CGI closed years ago; it only got a one star rating on trip advisor which is marginally more than I’d award this scheme. Remarkable also that such radical changes are being considered as amendments to the original scheme, others in the same situation would be told to withdraw the current planning application and resubmit because Plan B is so radically different to Plan A!
By Just Sayin
An improvement, but it cant get around the fact that this is the wrong place for a tower of that size. It still has an overbearing effect on Albert Square and the town hall.
I’d be amazed if Historic England changed their view.
By Mapo
Wow. A low budget Beetham tower and a low budget extension of The Avenue at Spinningfields over the road. They’ve done the unthinkable and gone even worse than the original plans. Unbelievable and a very sorry state of affairs if this ever gets built.
By Anon
The first scheme was so much bolder and IMHO was better. The retention of the pub and facade of the police station should have been incorporated into the first scheme. We live in a city! Cities change, grow. New York, has historic building right next to sky scrapers and it adds so much depth to the cityscape. Unfortunately, due to its location, there are always a minority who will have very strong opinions and will shout and bang their drum louder than the majority, who would probably give a huge thumbs up to the first scheme, but don’t have a strong enough opinion. IMHO….and its an opinion….I’m not saying I’m right!
By IMHO
I think the new proposals are a significant improvement on previous plans. The new scheme seems to provide a fair compromise creating a modern scheme but limiting the over dominance of the previous towers etc. You are always going to get people who don’t like progress and redevelopment – I’m sure there will still be detractors but to me these new plans look to be on the right lines.
By Alb Sq 1
It’s lobbying hard which has made this happen! Well done! https://urbanitymcr.wordpress.com/2017/07/12/revised-st-michaels-tower-how-your-objections-will-shape-manchesters-future/
By Well Done to the Community
The skyscrapers were not the issue. It was the destruction of the pub and Bootle street police station which upset people. This is all getting a bit ridiculous now.
By Elephant
Big improvement. Need to see more detail on the tower though. It still looks too tall for this location!
By David
Simply boring and bland, designed not to offend. Another innocuous rectangular glass tower like all of the others proposed. Architecture is supposed to provoke a feeling of passion isn’t it and make Manchester feel like it’s as special as we’re always telling people we are?
By John Briant
I think these plans are a big improvement. At street level the retention of the pub and police station really help with maintaining an appropriate scale and character. I’m not a fan of Simpson style glass towers but clearly this is a much less obtrusive design and I think it sits in ok with the location. Yes it is bringing a tower in to a sensitive part of the city but its now grounded at street level with the existing buildings and the single tower is much less obvious on the skyline.
I’m hugely supportive of the City Council’s efforts to bring foreign investment in to the city. Developments of this scale, with the combination of high value uses will really help the city punch its weight against European competitors. The challenge with this site is in enabling an ambitious scheme to go ahead in such a sensitive location.
I was massively against the previous design, I think Neville et al was let down by a ego driven design, but I’m supportive of this one. I would caveat that by saying that I’d like to see some more of the CGi’s, particularly the more sensitive view points.
By NC
Some of these negative comments are bordering on the ridiculous now.
By Alan Partridge
This is appalling, a step back from the previous scheme! Anonymous ‘architecture’ in it’s blandest form that neither harmonizes with it’s historic environment nor deliberately reacts against those environments to force reappraisal of context. So middle ground is where we are aiming is it Manchester? Northern powerhouse will never be achieved with badly appraised schemes like this.
By Clue
Much better at street level, but the tower still needs work to justify its height in a sensitive location. It also looks undeveloped in elevation, though Hodder always > MAKE so I’m hopeful about how this could improve. We need to see the photomontages for all sensitive viewpoints, and the City Council need to develop and enforce a tall buildings policy asap to stop this situation occurring again.
By Gene Walker
Some of the negative comments are now becoming ridiculous, and have no role to play in the debate. If you have nothing more to bring to the table other than the fact Livebait is no longer trading, you should go and find something else to complain about.
It is obvious that the design team has worked incredibly hard in a very limited time to address some of the truly dreadful mistakes of the original proposals. Further more the design work still has to undergo much more design development. A scheme this important is not redesigned in a couple of weeks! I for one think these proposals are a great step in the right direct and I look forward to the next stage of the design development.
By an ordinary architect
The new scheme seems piecemeal and disjointed. I think this should be split into two separate schemes – one for the redevelopment of the police station and one for the tower site to the west. Linking them together with a sky bridge of steps seems ridiculous. The activation of the facade at street levels for 90% of the perimeter is a very positive step though.
By Bradford
The Portland stone of the police station and its fenestration ought to have been continued down the street. The ‘Hanging Gardens of Babylon’ are just incongruous and the tower is still disproportionate. Three slender towers of varying height sited diagonally to the street would be better than the bloated pediment.
By Tony Heyes
Big improvement on the last designs which I detested with every bone in my body. I actually don’t mind this and am so pleased they are retaining the Police Station facade and the Abercrombie Pub. I would say this is a huge win for the campaigners against the initial plans and shows people power can work (albeit not when Sir Howard / Richard have made their minds up).
By Relieved!
Still the wrong place for a tower of this height. Do your job Historic England and force them to back down.
By Craig
Why are we still looking at an ugly tower in the wrong place. We need to rally together and get shut of this poor design once and for all. Listen to the Manchester people. This development is not wanted. The focus point for everyone who lives around manchester city should be the town hall! When will you learn.
By Andrew Robinson
Completely agree with the last two comments. There are plenty of other appropriate locations for towers in the city and these are going up like mushrooms all over the place. Density is a valid goal but there are plenty of other ways to achieve this without building towers everywhere. Look at Barcelona or Berlin – dense cities with generous public space, active frontage and lively streets, and hardly a major tower in sight. This is completely the wrong place for this scale of building. How about leaving a hole for a new square or garden space? That’s what the city really needs. Come on Ryan and Phil, Manchester needs new philanthropists prepared to donate their land and interests to the city and people, not to the developers, millionaires and big business.
By Ed Fox
Build it
By jk
@Ed Fox – I assume the same EF of MMU School of Arch – ( L/scape) ? Anyhow, I totally agree – as I do with others on here. I recall my 1st & 2nd year undergrad lectures being delivered (many years ago) by the wonderful David Ellis and his series on ‘ Settlement Studies’ and the ‘basics of architecture and master planning’. This is what disappoints me, when graduates turn professional and big money comes in one window – all what is learnt and understood as the grounding of ‘what works’ and the solid reasoning underpinning it goes out the other. The difference between ‘Building’ and ‘ Architecture’ is once again so clearly demonstrated here. And who are the ‘real’ clients on this one? Those ‘fronting’ it may be heroes and greats on the pitch but this and remains a project that is the tasteless conceit of vulgarians and egotists – and their design teams should have the courage to say so and guide it in to being something worthwhile- Julia Morgan stood up to an William Randolph Hurst on a daily basis for goodness sake – it’s not impossible(!) – and San Simeon was all the better for it. All we have here is a demonstration of compromise – the weakest and most cowardly of all solutions. ‘ One who feeds a crocodile – hoping it will eat him last’ Having the courage in the face of all that money and to call this out for what it is, and throw it out completely should start with the architect – if they are truly worthy of their name and practice by their code of ethics. A small win, but the monster is still alive – keep up the pressure.
By Cassandra
Ignore the seasoned whingers, because nothing will ever be good enough for them. Get it built.
By Build it