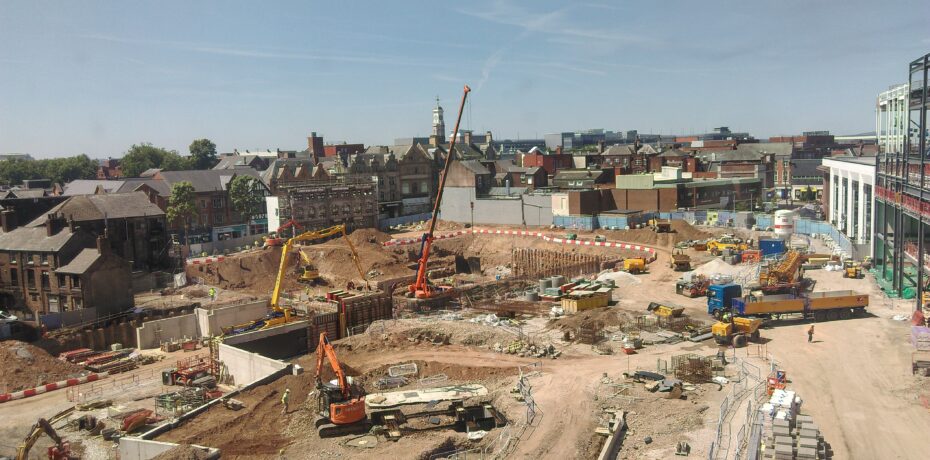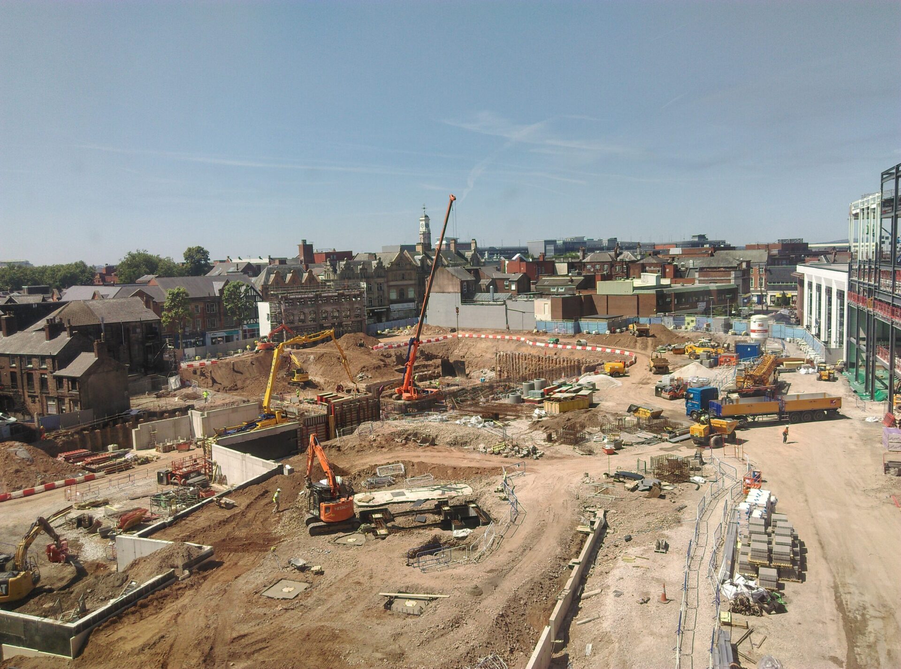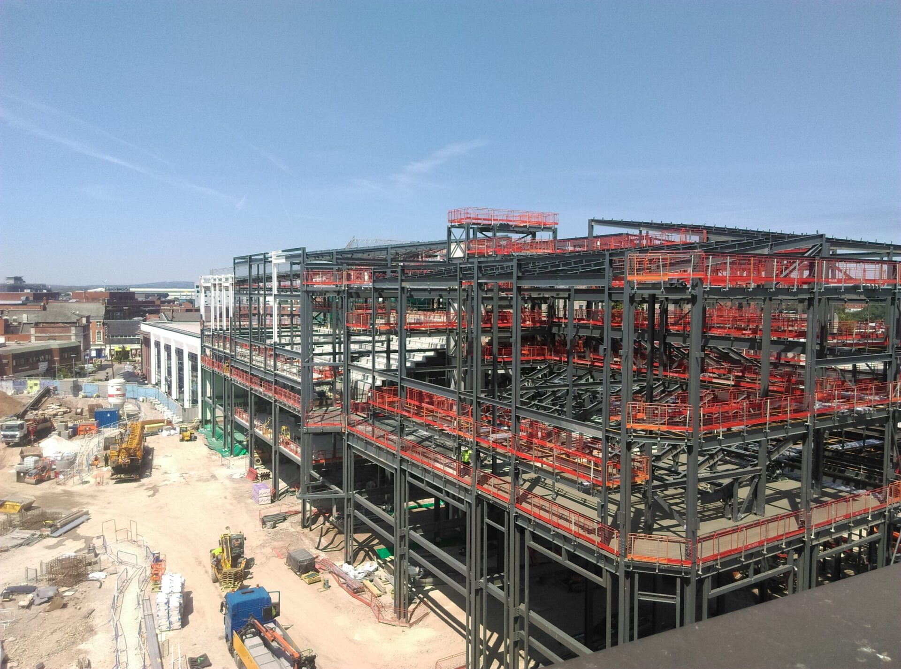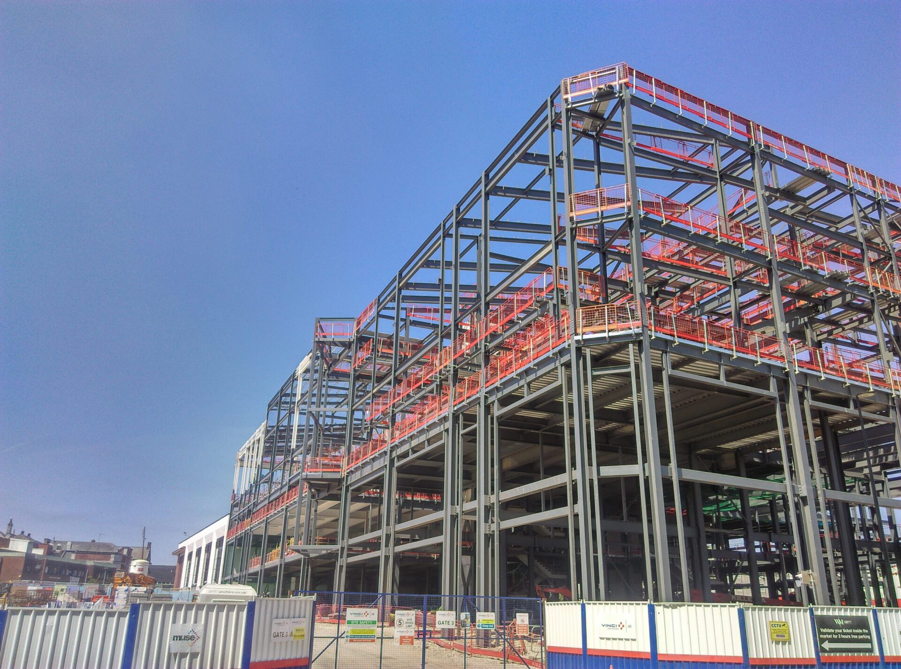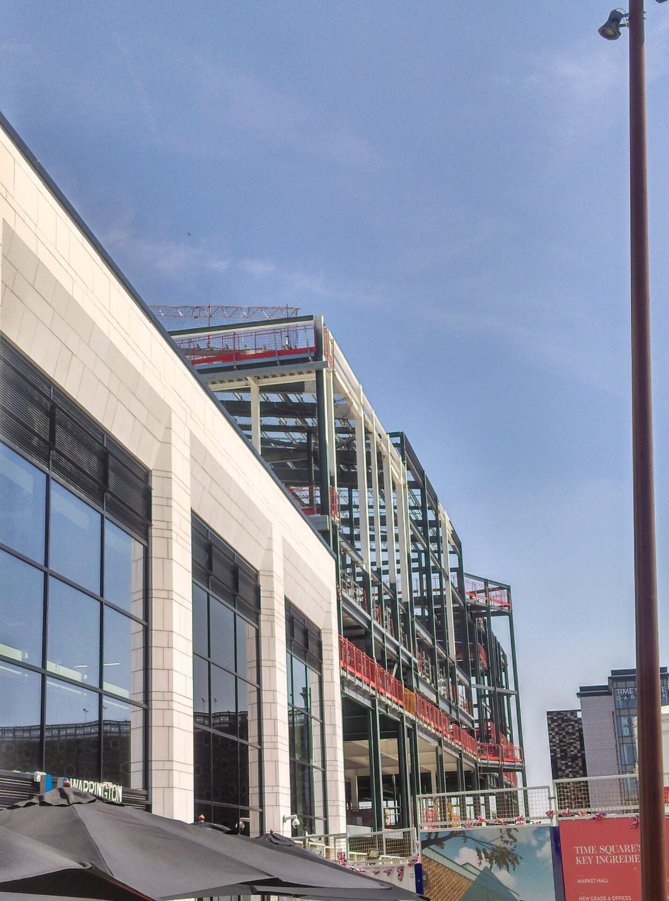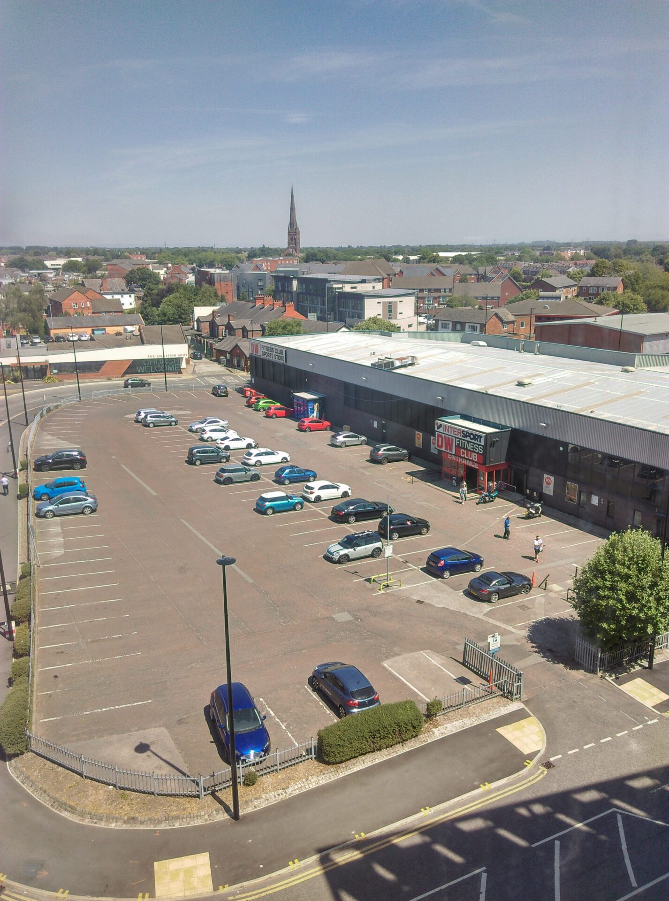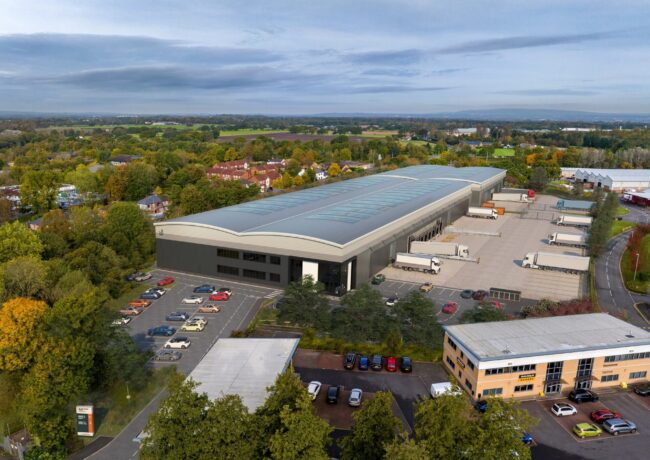Site Visit
SITE VISIT | Warrington’s Time Square
Warrington’s Time Square, set to complete in early 2020, will deliver an office for the council, a cinema, leisure, retail, extensive public realm, and a market. Working with contractor Vinci, Muse Developments is delivering a project that it hopes will be transformational for the town.
The £107m development, funded by Warrington Council and being delivered by Muse alongside the council’s development arm Warrington & Co and contractor Vinci, is well under way with steelwork coming out of the ground.
Anchor tenants already in place include Cineworld, which will operate a 13-screen cinema from the site, while a 1,160-space multi-storey car park has already been completed. Cineworld was confirmed as an anchor tenant for the 46,500 sq ft space as far back as September 2015.
Designed by Leach Rhodes Walker, the project is also set to feature a new market facing Bridge Street, ground-floor retail and leisure, and an office.
Place North West visited the site alongside Muse development director David Burkinshaw, who outlined the approach to the scheme.
Central to the proposals is the office building, which is due to be occupied by Warrington Council, and will act as an anchor to help to activate the area once it completes. This will host around 1,100 staff once fully operational, and will also open up other sites for redevelopment – including a council-owned site on the corner of Academy Street and Buttermarket Street.
Groundworks are now complete and the initial stage of the U-shaped office is now starting to come out of the ground at the time of Place North West’s visit.
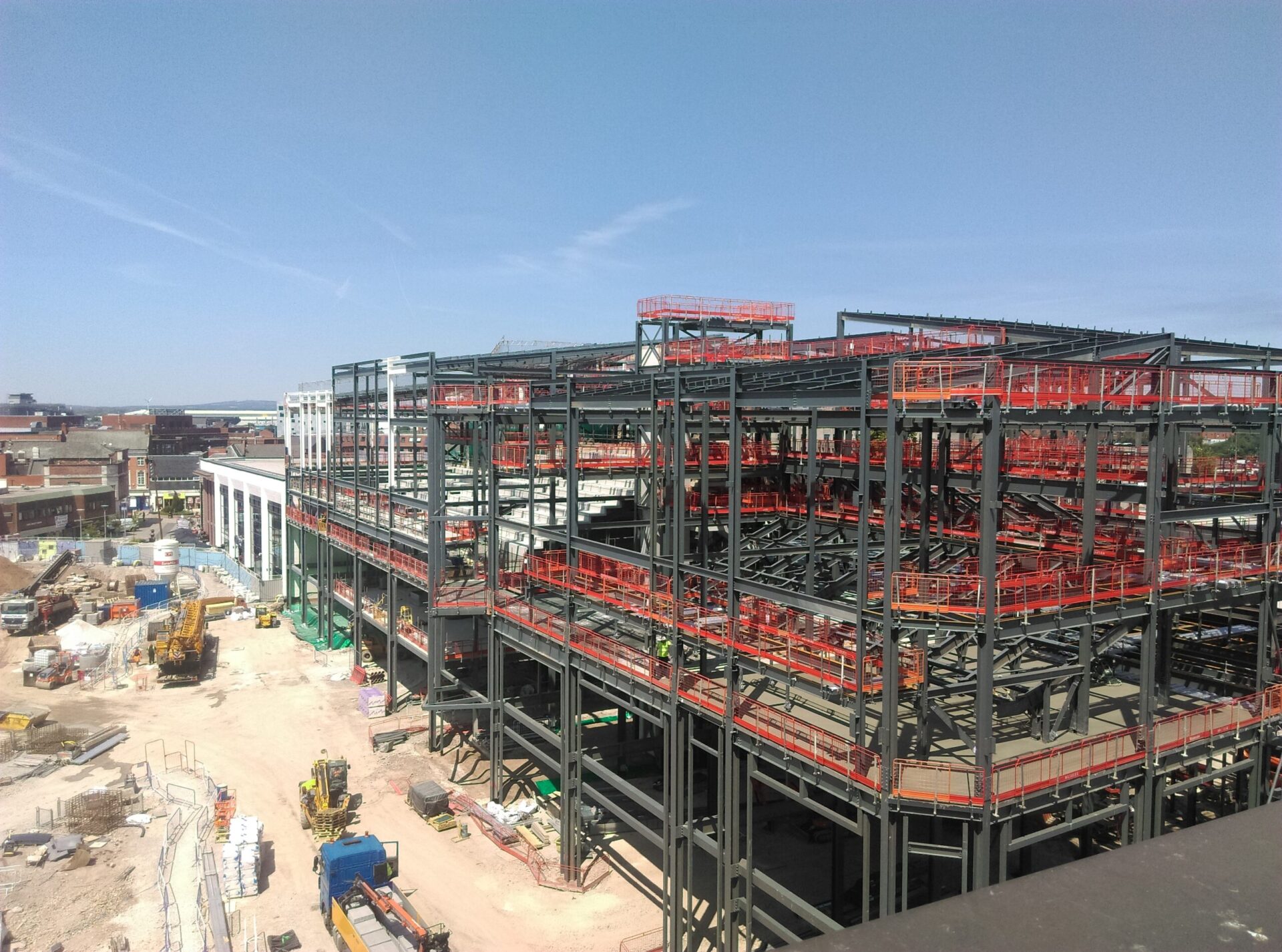
Restaurants will occupy the ground floor of the cinema
The restaurants – primarily based on the ground floor of the cinema, although some have mezzanine levels – range between nearly 6,700 sq ft to 3,600 sq ft in size. These will also have outside seating as part of the developer and the council’s focus to make the area active throughout both the day and the evening.
Although no operators have been confirmed for these units, discussions are still ongoing to attract a mix of nationals and regional independents to the site.
Active public realm is one of the development’s most important areas, with thoroughfares designed to link the new car park through to Horrocks Lane via the cinema and restaurants, while the public realm improvements are also likely to spill out into the pedestrianised section of Bridge Street via Dolmans Lane.
Muse is exploring running its own company to manage the space once it completes, much like Allied London manages Spinningfields in Manchester.
Aside from the cinema, market element is one of the key focal points of the project and features a façade retention facing Bridge Street. This opens up access to the cinema and its associated retail and leisure either through the market, or via a separate thoroughfare potentially lined with café and restaurant space alongside The River of Life monument along Dolmans Lane.
Around one-third of the new market, totalling between 45,000 sq ft to 50,000 sq ft, will be an “Altrincham Market-style” food and drink offering, with the remainder set aside for the existing traders to move back in to, alongside new operators.
Talks are still ongoing with these, Burkinshaw said, but they are likely to include a mix of both established and independent operators.
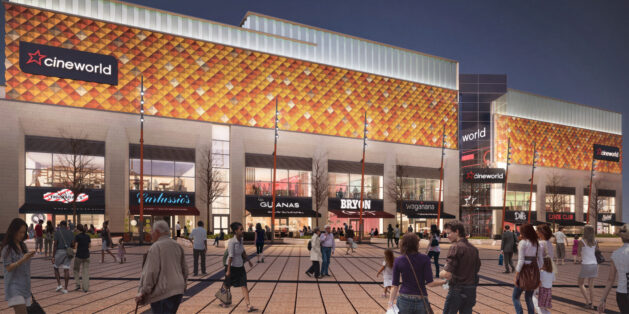
A CGI of the finished cinema
The temporary market, at 25,000 sq ft, will be vacated once the new market completes, and Muse has been considering options for this element of the project. A bowling alley was previously mooted but other leisure offering options are now being explored.
Burkinshaw said he hoped the project could act as a catalyst for wider regeneration of the area, with a hotel already coming forward on Bridge Street, while plans have also been approved for an apartment block on the former Kwik Save supermarket. Developer Lane End, working with Torus Housing Group, is proposing 144 homes on this site.
Looking forward, Muse and the council are also eyeing a possible “phase five” to Time Square on the current DW Fitness site next to the new multi-storey car park between Academy Way, Academy Street, and Bank Street.
This has already been snapped up by the council and has been earmarked for a possible residential development to bring more permanent residents into the centre.
Time Square is set to complete in the first quarter of 2020. The professional team on the project also includes WSP.
- The council offices will sit at the heart of the project
- Restaurants will occupy the ground floor of the cinema
- The cinema will feature 13 screens
- The temporary market has been set aside for leisure use
- The existing DW Fitness could be developed as residential


