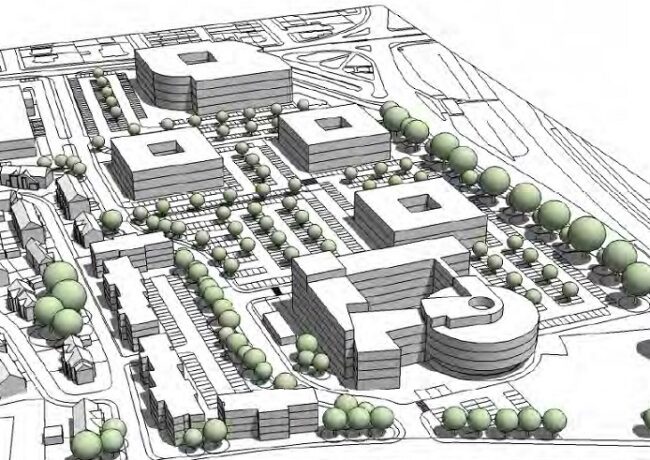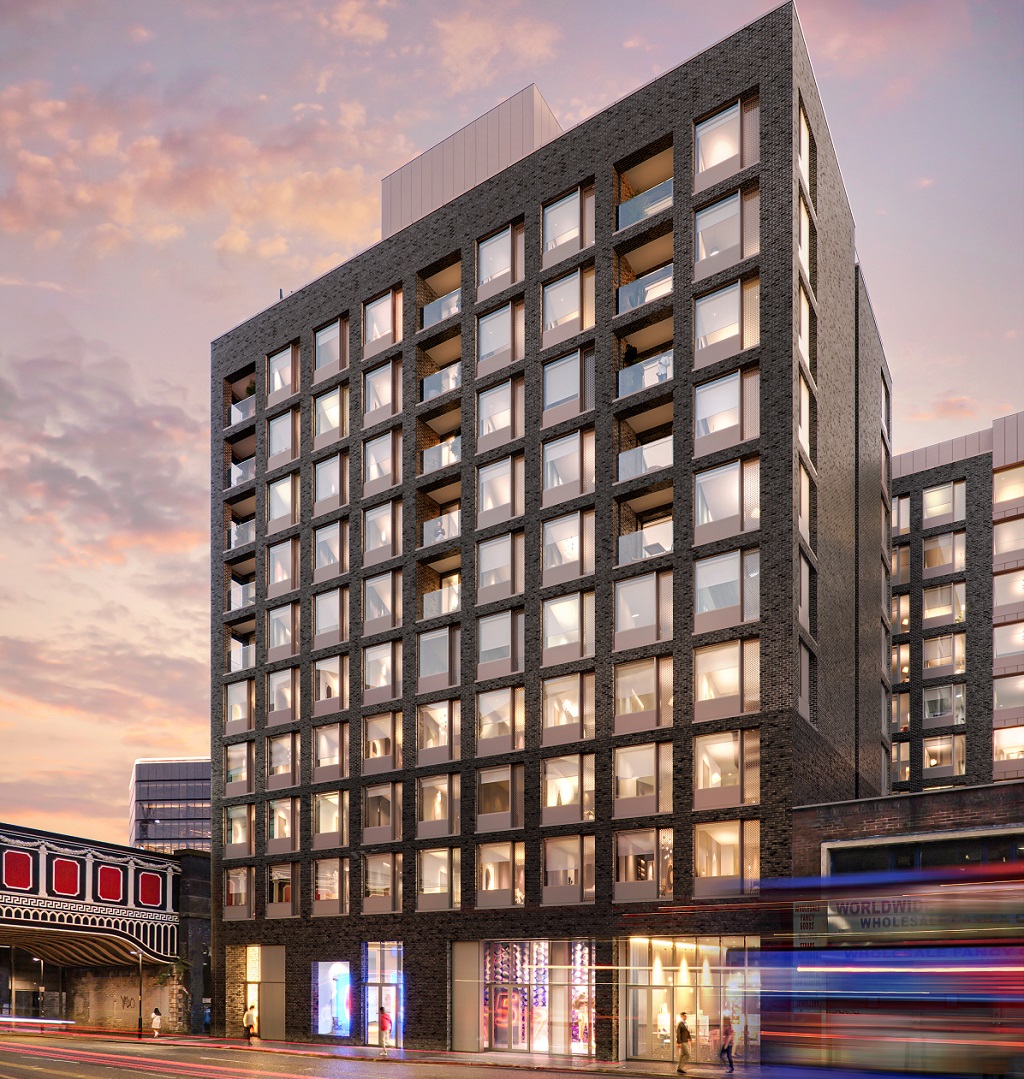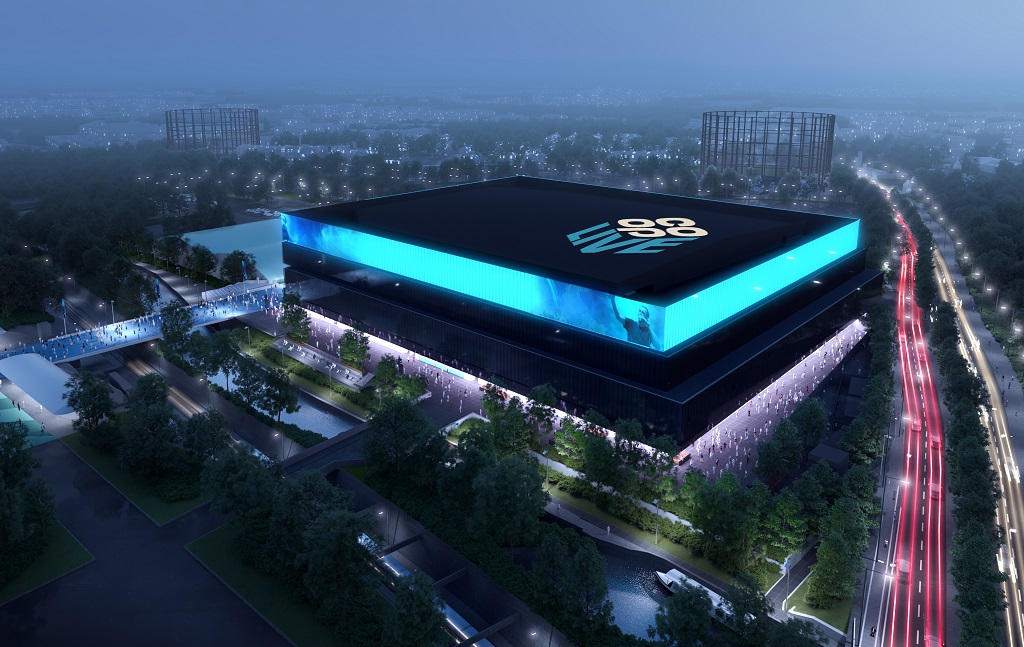Siemens submits revised Didsbury site masterplan
Siemens has dusted off plans for its mixed-use scheme at the 20-acre Didsbury site in Manchester including a 90-room hospital and 140,000 sq ft of offices.
The proposed project on Princess Parkway includes an office park, anchored by Siemens, a 24,750 sq ft private hospital operated by Spire, and 90 residential units across six acres.
In 2011 Siemens drew up plans based around a Regional Growth Fund grant for a 100,000 sq ft sustainable technology hub. In 2012, Kier won a development contest to build the scheme, with the project including the refurbishment of Sir William Siemens House and a small residential phase. Siemens chose not to progress with the concept due to "uncertainties at that time on the future director on national energy policy," according to the revised masterplan published this week.
Siemens said the new masterplan would retain the focus on sustainable technology and would provide space for the company to develop its offering in offshore wind generation, electric vehicles and sustainable building technologies.
In the new proposals, the 87,200 sq ft Sir William Siemens House will be refurbished and retained as the Siemens regional management hub. The 140,000 sq ft of offices will be built over three buildings, with Siemens retaining the right to occupy one should future expansion space be required.
Cllr Jeff Smith, executive member for housing and regeneration for Manchester City Council, said: "Siemens have made a tremendous contribution to Manchester's economy and enhancing our research and development base.
"The proposals contained in the draft development framework for the future of the Princess Road Campus offer the opportunity for the site to continue to make a genuine contribution to the future economic growth of the city, creating further jobs in the sustainable technology sector."
Siemens is being advised by JLL. The company plans to hold a consultation before finalising the development framework for the application. Phased construction is expected to start in summer 2015.
The masterplan has been drawn up by architect Stephen George & Partners.





Is Deloitte not involved? I must protest!
By Howard
A depressingly mundane plan. We should be moving away from urban sites devoting so much space to surface level car parking. At the very least they could arrange the buildings and parking to provide a better urban form with a stronger sense if place. Poor and uninspired stuff from Siemens.
By Not impressed
I agree with the above comments, surface parking is unsightly & should be placed underground or in a courtyard style. Build high & have quality open space,
By Penno