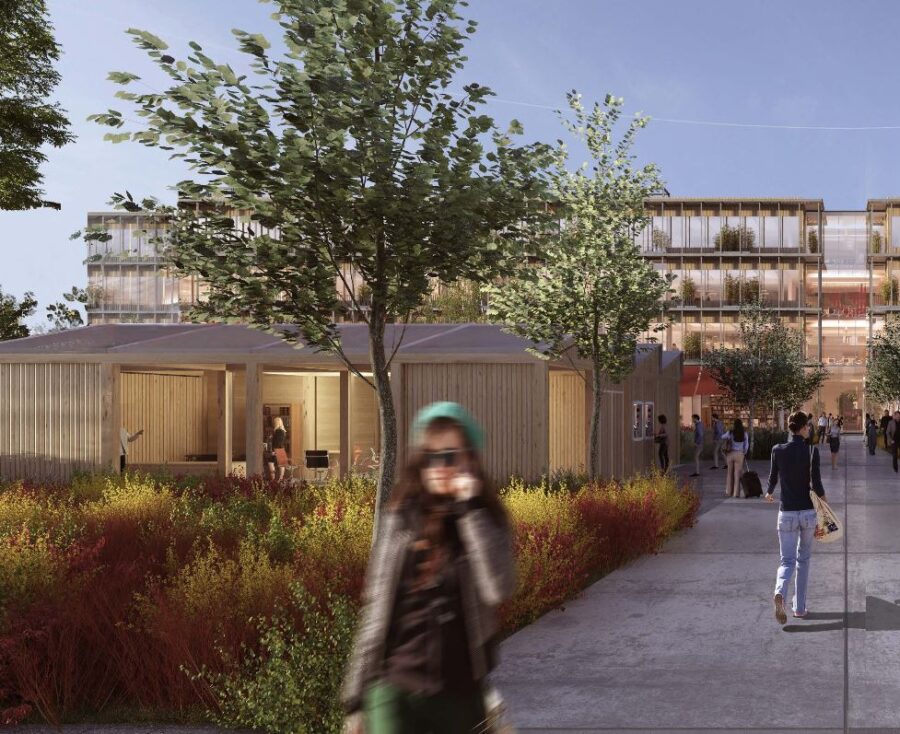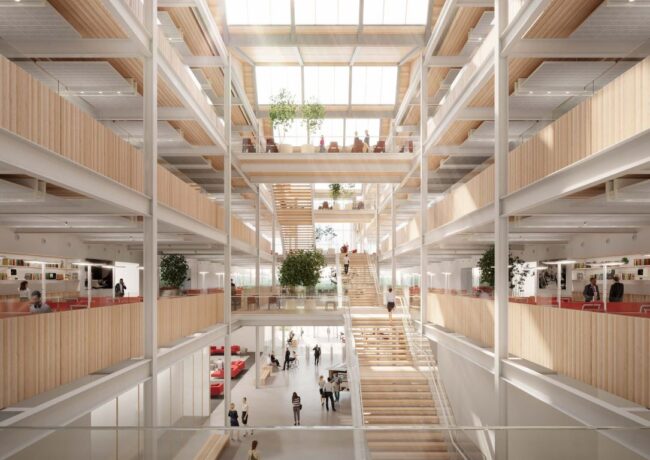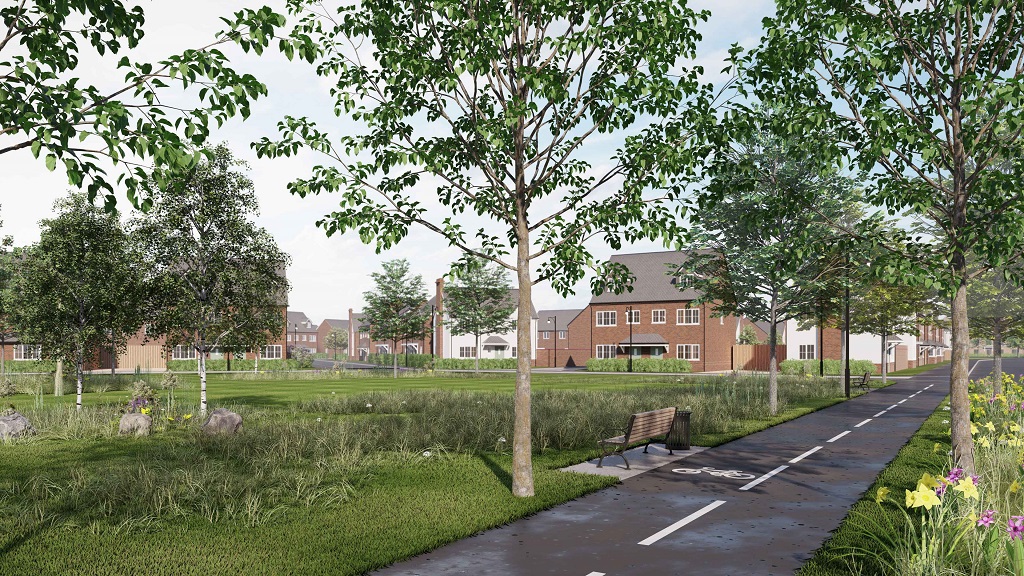Santander secures approval for 220,000 sq ft Bootle campus
The bank has been given the go-ahead to build a 220,000 sq ft campus for more than 2,500 staff in Bootle.
Sefton Council’s planning committee has signed off the bank’s proposals to decant staff from its existing Bootle campus into a purpose-built office totalling nearly 220,000 sq ft over a 22-acre site, which has been owned by Santander since 2008. The bank is working with developer Vanguard Global Realty on the proposals, and the campus is scheduled to open in 2022.
Designed by two practices, Jack Carter Architects and Adamson Associates, the two office blocks will include space for up to 2,500 people to work flexibly, with 2,000 workstations included along with 1,000 surface car parking spaces.
Designed around central atria, both offices will provide flexible workspace and meeting rooms over four floors, while staff facilities will include a restaurant on the ground floor. There will also be a covered walkway connecting both buildings.
The development will replace Santander’s existing home, former Government buildings dating to the late 1960s; these were designed to have a dual use as either offices or a hospital. According to the architect, these are “dated and unable to keep up with modern flexible working practices”.
The buildings include a nine-storey tower and are known to contain asbestos and are no longer energy-efficient.

The bank’s team said there would be “minimal disruption” to existing operations while the new campus is being built, with the bank “committed” to staying in Bootle: “Santander’s commitment to staying on the Bootle campus is a testament to the generations of people who have worked on the site for over 50 years. This rich sense of community ingrained in the site is a key driving force to the ongoing success of Santander”.
Works will be delivered on a phased basis: the larger block will be delivered first and occupied to allow part of the existing campus to be demolished, freeing up land to bring the second block. Once both blocks are complete and occupied, the remaining buildings will be cleared to make way for landscaping and amenity space.
These amenity spaces will include a community branch of the bank, two pavilions and a park area. These will all be open to the public as well as for staff use.
The remainder of the site not covered by the campus will remain in the bank’s ownership; this covers nearly 6.5 acres and will be retained as a future development plot.
Cllr Marion Atkinson, Labour cabinet member for regeneration and skills, said: “I am delighted that Santander’s plans for a state-of-the-art, sustainable new campus have now been formally approved by the Planning Committee. The plans are a huge vote of confidence in the borough and the level of investment highlights what an attractive proposition Sefton is to major employers.”





Sounds great go for it.
By John O'