Property Alliance Group’s Oxygen completes
The first residents have arrived at the 381-home Manchester scheme after main contractor Russell WBHO handed the project over following a 159-week build costing £80m.
Designed by Jon Matthews Architects, the three-block Store Street development reaches 31 storeys at its highest point.
The building is imposing when viewed from along Great Ancoats Street, but the man who designed it said just as much attention went into planning how Oxygen would work at street level.
“One of the things that our practice looks at in more detail than others is how a building hits the floor,” Jon Matthews told Place North West.
“When you’re walking around the building, it doesn’t feel like you’re adjacent to an anonymous tower. There’s lots of texture and richness at the ground floor, lots of interaction with the street.”
Oxygen is Matthews’s “biggest and most complex building” and resisting the temptation to overwork it was key to its success, he said.
- Credit: PAG
- Credit: PAG
“There’s a tendency sometimes to over-design or to put every idea you ever had into this one piece but I think there’s a lot of restraint shown on this building.
“You have to know when to stop. That is what I was taught at university by someone much cleverer than I am.”
Inside the building there are 20 different apartment types, offering a variety of choices to would-be buyers and renters. In addition to that, there are 12 townhouses that bring Millbank Street back into use, reanimating a previously underused thoroughfare. This is Matthews’ favourite part of the project.
The architect was hands-on during the construction phase, regularly liaising with Russell’s project director Richard Sumner.
“I’ve put four years of my life into this,” Sumner said.
When Sumner started pre-construction work on the scheme in 2017, his daughter was preparing for university. She graduated before the project wrapped up.
“We delivered it on time through the most challenging period we will ever experience in our lifetime. It’s a scheme to be proud of. I can smile at the end of it.”
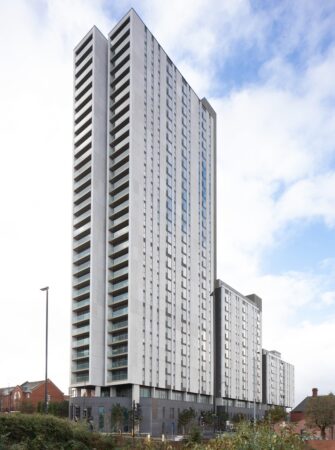
Oxygen reaches 31-storeys at its highest point. Credit: PAG
Both Matthews and Sumner are happy with how the project turned out and so is their client.
Victoria Russell, director of strategy, brand and partnerships at Property Alliance Group said she was delighted with the finished project and hopes it can play a part in Manchester’s continued growth.
“There’s a responsibility to create communities that then come through the city into our jobs and businesses,” she said.
“All our buildings have a different design and a different feel. [At Oxygen] we wanted to create something homely and organic.”


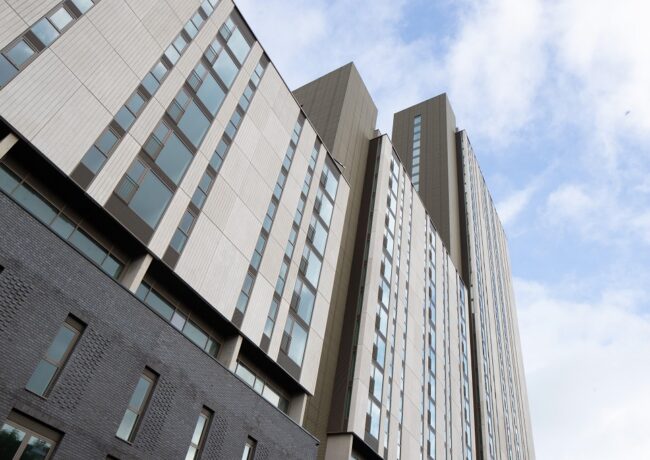
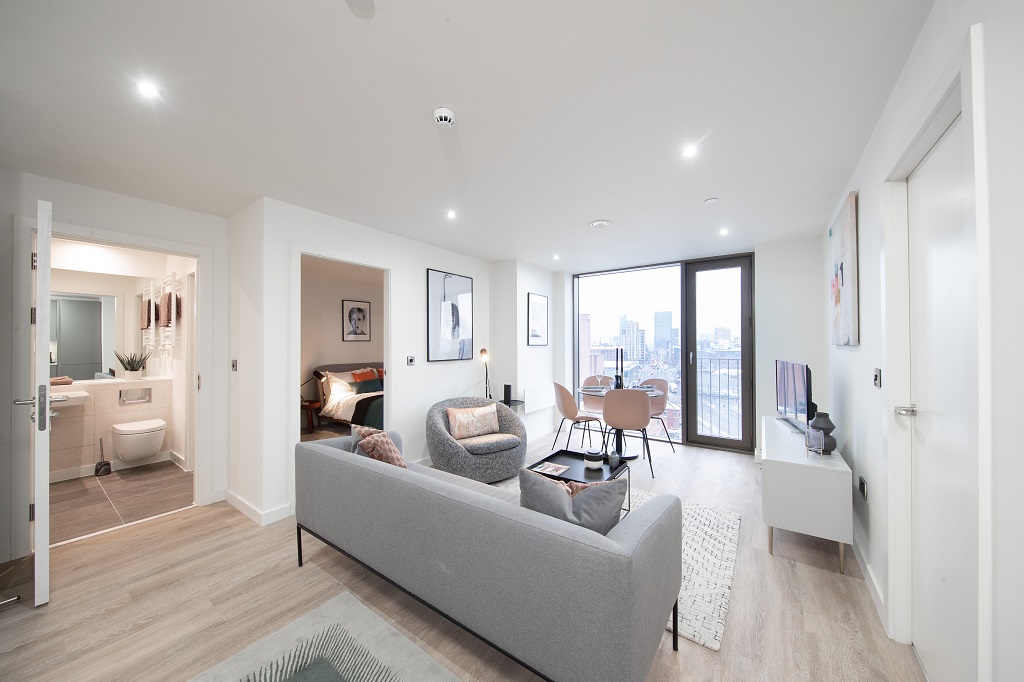
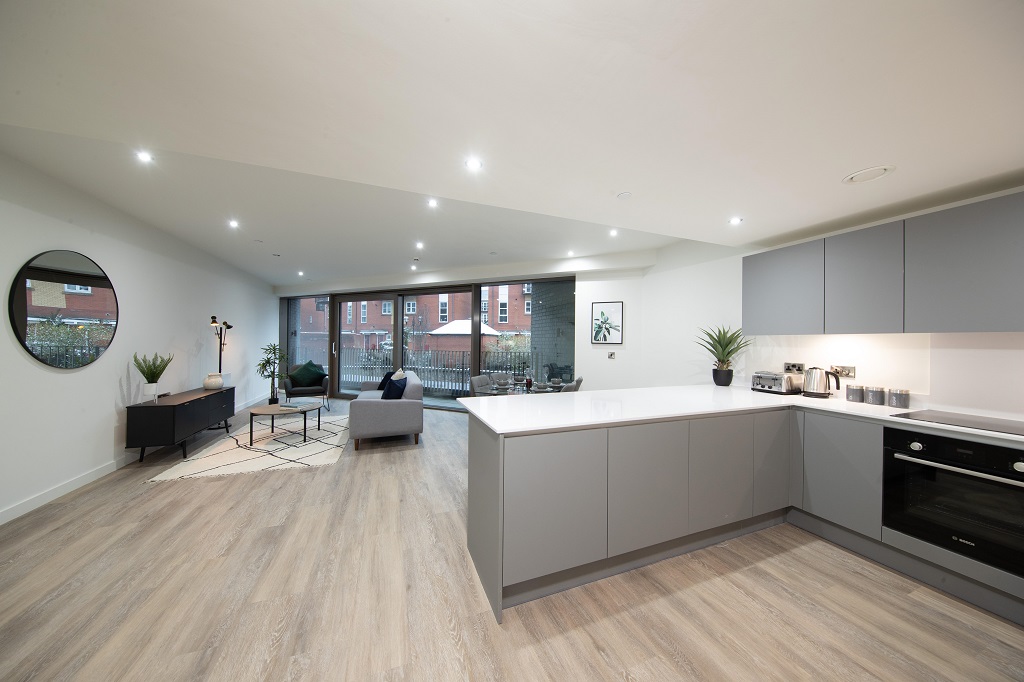
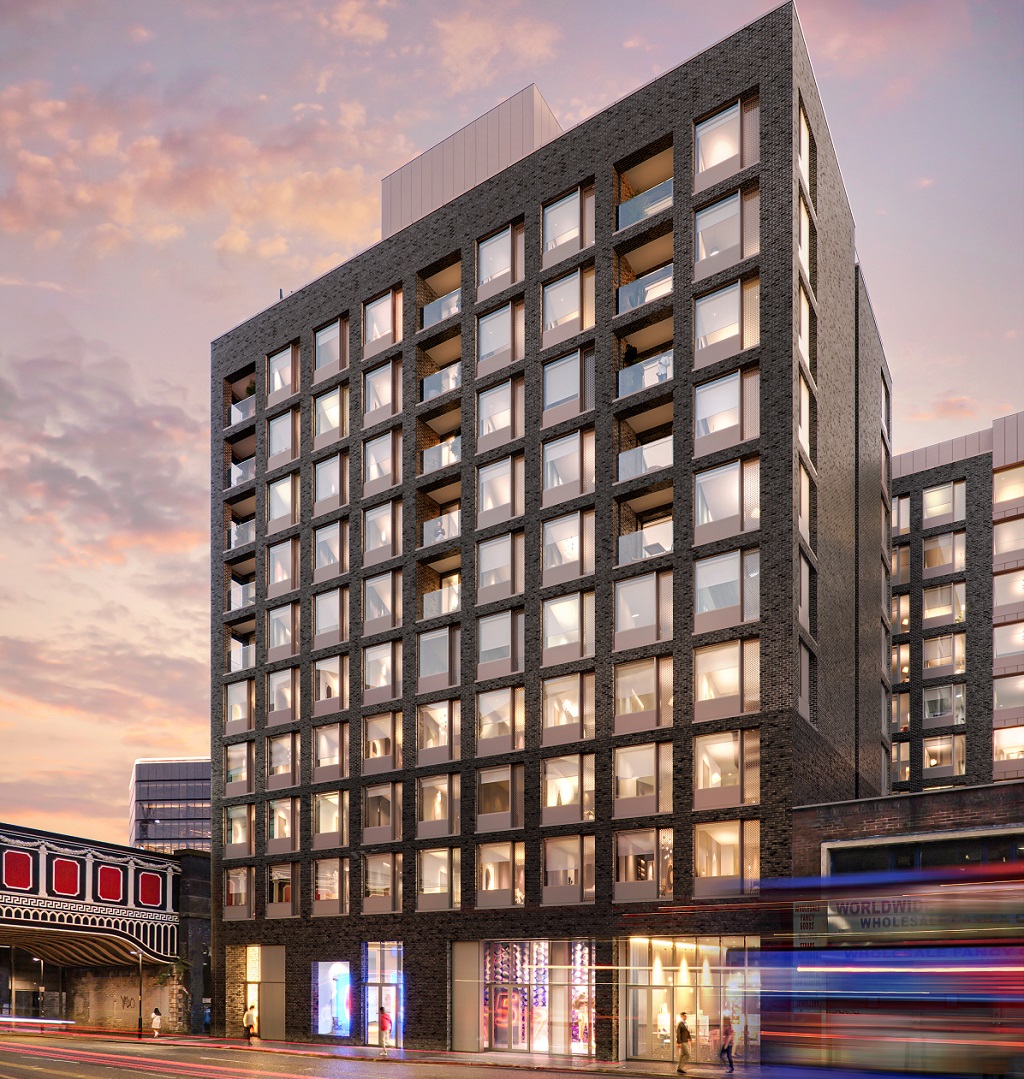
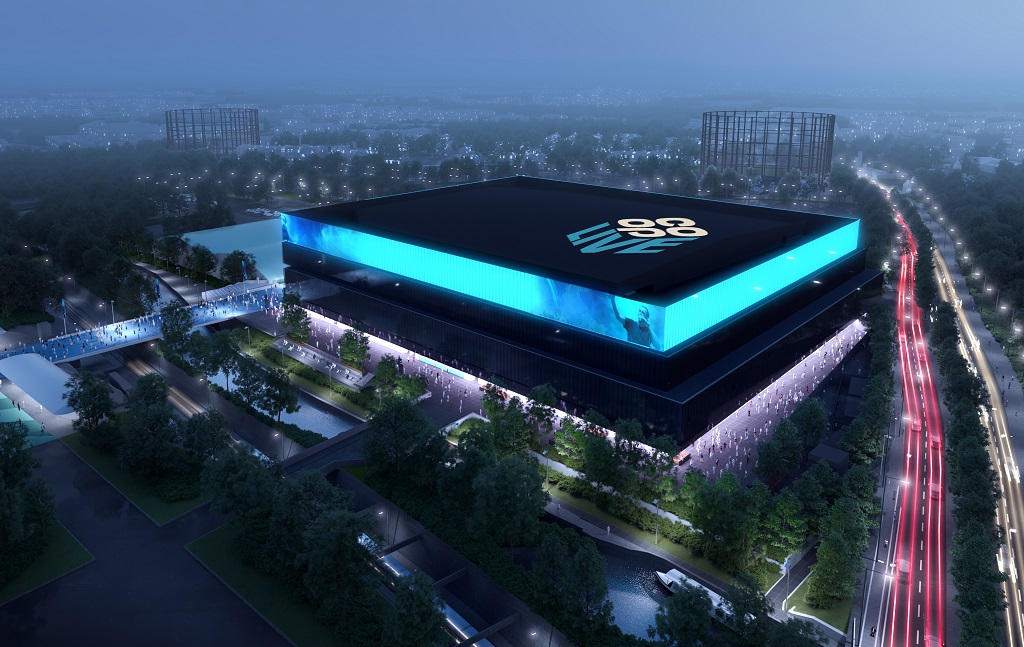
The way the building hits the ground here is very clever; especially in how the brick base forms a hard edge that completely fills the site boundary onto Great Ancoats and Store Street. Very efficient use of the site and great for buildability, I can imagine.
However, I do wish they didn’t stop on the cladding. Is the design intent for the concrete to weather over time, to match the moss green colour of the cores?
By Peter
I still don’t understand how the name ‘Oxygen’ links in with what is such a bland building. It’s a disappointment to say the least.
By Mike
@Mike – number of factors, including the generous provision of private amenity space (such as balconies) that each apartment is afforded to gain access to fresh air (oxygen).
By Peter
@Peter – not sure that all residents having access to fresh air by being able to open the windows is radical enough to call the building Oxygen! It’s when humans have done for almost every home for as long as we’ve lived indoors!
If each apartment had a balcony they’d maybe be a case – but unfortunately the provision of private amenity space is far from generous – with balconies for the luck few only at the ends of what is a very long, building.
Also struck by how lacking in detail and richness the facades are – the patterns in the concrete are barely visible and don’t work in the way (presumably) intended of breaking up the mass – instead just appearing as a giant grey tombstone blocking light to half of East Manchester.
By New Mancunian
Looks great! Certainly better than those derelict trade counters and needle ridden walkways. Congratulations Alliance!
By Anonymous
This is a dreadful shame of a building. I don’t even have an issue with the height and massing, just the hideous concrete facade, with random ‘patterns’ that look like mistakes, with tiny strips of windows, no depth, the cigarette-packet-green cladding, and columns sticking out the cheap-looking black brick on the front… and the tree pits that are steel and wood, and take up half the pavement? Honestly, I don’t get any of it.
I’m amazed the architect is happy at how this turned out. I had some friends visit Manchester for the first time and they assumed it was some ill-considered 70s tower block and couldn’t believe this was new. I’m all for development in the city but this is a total disgrace.
By Abi
I think it’s a good scheme and is certainly very nice at street level. There’s lots of visual interest and I must say I do love the townhouse element.
My one gripe is the grey cladding/façade, which is quite dull and akin to brutalist carbuncles of old.
However, I still think it gets a thumbs up from me. Good job!!
By The Squirrel's Nuts
Amazing how it finished on time… as they extend the long stop date for a second time. Want to know why it was called oxygen? Because it was initially sold as having a mezzanine of swimming pool and gym and and roof gardens atop the towers. In the final analysis the pool and gym were stuffed in the basement and the roof top gardens gave way to penthouses and apartments.
By A proud owner of an apartment in oxygen
shame it’s such an eyesore. The photos of the interiors don’t look much better. Can’t imagine anyone actually wanting to live here
By Joanne