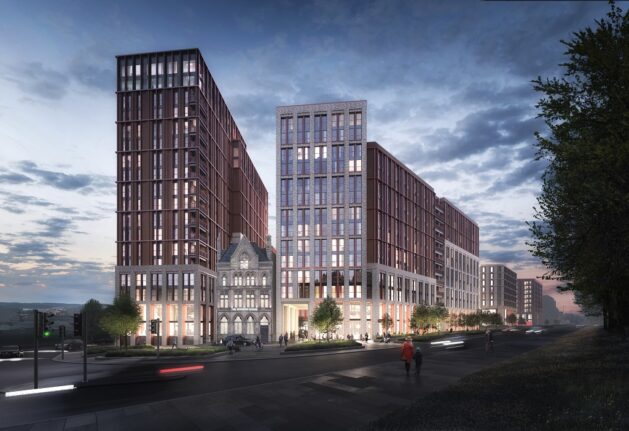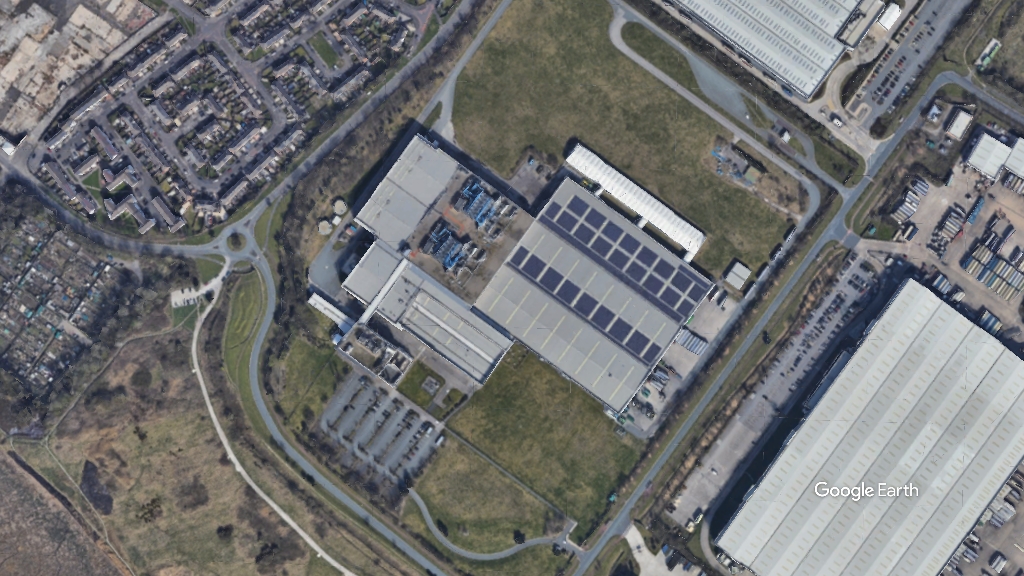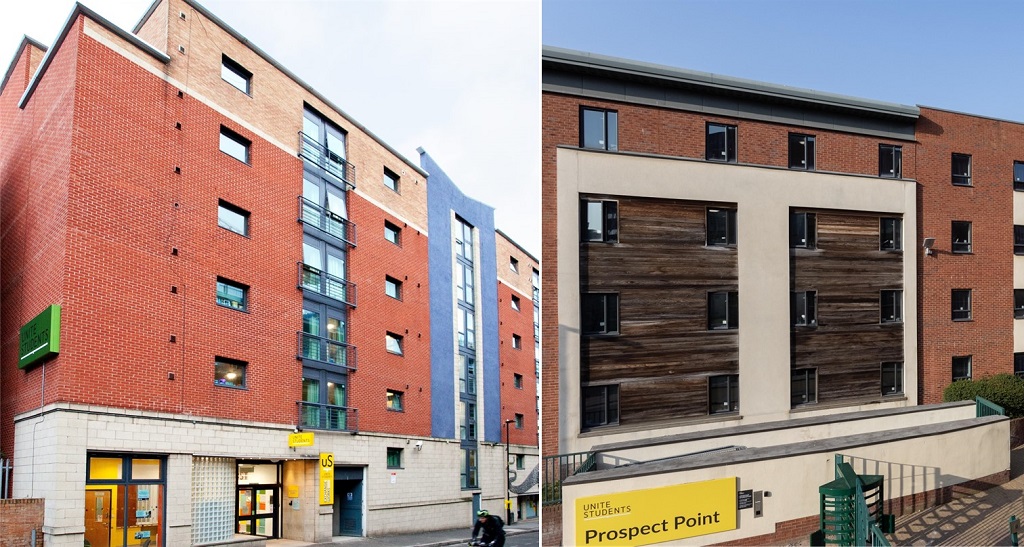Plans lodged for mixed scheme at New Chinatown site
Great George Street Developments has submitted a revised planning application with Liverpool City Council to develop the five-acre plot formerly known as New Chinatown.
Now billed as the Great George Street Project, the developer said that work on phase one of the scheme, comprising 117 apartments and 4,122 sq ft of commercial space, will resume this winter, in line with an existing planning consent.
Phases two and three of the development have been redesigned, said GGSD, “to ensure they align more closely with the city’s strategic aspirations and better connect and relate to adjacent districts”.
Within the two phases, GGSD is seeking consent for 466 apartments, 37 townhouses, 60,547 sq ft of shops, restaurants and bars, 45,026 sq ft of office space and a 144-bed hotel.
The volume of dwellings overall is around 200 fewer than in the previously approved scheme at the site. If consent is granted, work on these phases could start by spring 2019
There would also be 427 underground car parking spaces for residents and guests, while the public space would include a square for markets and events.
The proposals follow a consultation process that saw the developer propose the idea of a linear park and landscaped public spaces along Great George Street itself, what is a key route into the city centre.
Neal Hunter, development director for GGSD, said: “We want to create a very special and vibrant district which will become a home for people and businesses or all kinds, with appropriate architecture and public spaces for events and outdoor activity.
“We think the design approach, which uses a lot of brick and exposed ironwork in construction, is sympathetic to the character of the Baltic Quarter and the backdrop of the cathedral, giving the scheme a distinctive character.
“Ultimately, we want to create an inclusive neighbourhood which will become a destination for young enterprises and established businesses alike, as well as a home for people of all ages and family circumstances.
“We believe we have significantly improved the quality of the scheme by introducing office space, larger commercial space and a more diverse mix of residential, including family homes.”
The professional team includes Arup, Brock Carmichael, JMW, CBRE and Planit-IE.
Brock Carmichael managing partner and design lead Chris Bolland said: “The Baltic and the surrounding area is emerging as a destination and is at a pivotal point. This scheme will help cement the sustainability of the area by bringing forward a new area, harmonious and not in conflict with the existing community.”
The previous developer of the site, China Town Development Company, which was associated with North Point Global, acquired the site in 2015 and had started work on a project that was heavily marketed to overseas investors and was to include 790 homes over three phases, along with up to 121,000 sq ft of commercial and retail space and a 140-bedroom hotel. Prior to that, Urban Splash had tried to take the site forward in a scheme branded as TriBeCa.

CGI of Great George Street Developments’ proposals, designed by Brock Carmichael





I have lived in HKG for over 10 years but prior to that, spent several years working in Manchester with CTP and DTZ.
Anyways, the amount of stock i see being promoted on a daily basis, is scary and the sad thing is this is progressively getting worse.
Some developers have no issue stealing other peoples hard earned money, whether that be investors or making referrals for business opportunities.
When I am asked by potential investors, I always offer my “opinion” on projects value psf and the developer – and unfortunately both are pretty bleak. Wild west springs to mind.
By Paul Ogden
So what was originally billed as a development that would take the city’s, and Europe’s oldest, Chinatown community to new levels in distinction, will in fact just be another exercise in genericisising Liverpool and thus be another nail in Chinatown’s faded coffin.
By Mike
I love these designs. Much better than what was previously proposed.
By lilput
same o same o, where is the real pazaz for the gateway?
By alan d
It’s an improvement on the previous proposals, I like it.
By Anonymous
Big boxes, some concrete and loads of windows. Looks like Manchester – not very impressive.
By M S
Stick to this rubbish down the M62
By Cal
Not looking too bad. Looks a bit 1900s Manhattan. Surprised I like this to be honest.
By Du Be Ous
18 storey’s worth of bland boxes in front of one of the world’s greatest buildings? This area needs enhancing so that we can apply for the area to become another WORLD HERITAGE CENTRE
By Deep Thinker
@DeepThinker, what are you joking and have all the problems associated with the current one?
You’re having a laugh, are you going support all the neccessary planning and empty spaces that will ensue because developers cannot build because of restrictions, if you want to live in a musuem go live in one, don’t expect normal thinkers want too!
By Everyday Thinker
I agree with Du Be Ous. Looks quite good with that little building between them.
By Elephant
Rather good. Reminds me of much of the work of Maccreanor Lavington (if not quite as good) Some great slightly oriental detailing. Especially enjoy the sandwich with the existing building (too often it can go horribly wrong). Excellent public realm and well connected to its surrounds. 6/10
By SW