PLANNING | Next phases of Great George Street on Liverpool agenda
Applications that would bring 11 blocks to sites across Liverpool are set to be approved at the city’s planning committee on 10 December, including proposals for a mixed-used scheme at Great George Street, formerly earmarked for the failed New Chinatown project.
RECOMMENDED FOR APPROVAL
Great George Street
An application for seven buildings, ranging in height from two-storeys to 19-storeys, is to be approved at the 8.4-acre site at Great George Street, previously set to be home to the stalled New Chinatown scheme. Work recommenced on the first phase of New Chinatown last year, while later phases were set to be subject to a refreshed application being delivered by the new developer, Great George Street Developments.
The site currently houses a vacant terrace of post-war social housing which would be demolished.
The architect for the scheme is Brock Carmichael, with Arup advising on planning.
The latest proposals call for seven buildings, each with its own character, which will be divided into residential, commercial, offices, hotel space, and leisure.
- Block 2A will be 10-storeys, with 13 town houses, 30 one bedroom apartments, 60 two bedroom apartments, and 13,000 sq ft of commercial space
- Block 2B will be eight-storeys, with 70,000 sq ft of commercial space and a 244-bedroom hotel
- Block 2C will be seven-storeys, with 24 town houses, 19 one-bedroom apartments, and 42 two-bedroom apartments
- Block 3A will be 17 to 19-storeys, with 1,505 sq ft of commercial space, 36 one-bedroom apartments and 134 two-bedroom apartments
- Block 3B will be two-storeys with 4,600 sq ft commercial space and 4,600 sq ft office space
- Block 3C will be 17 to 19-storeys, with 21,159 sq ft of commercial space, 64 one-bedroom apartments and 81 two-bedroom apartments
- Block 3D will be seven to 10 storeys, with 40,500 sq ft of office space and 6,800 sq ft commercial space
The site has a long and unsuccessful planning history. Prior to the recession, Urban Splash submitted an application for 740 residential units, but the scheme was never proceeded due to the collapse of the residential market at the time.
North Point Global submitted another application for the site in 2015 for New Chinatown, which was heavily marketed to overseas investors. However the project was marred with delays and questions over its viability, and in 2017 Northpoint announced it would be ceasing operations, and the project would not be progressed, leaving many buyers out of pocket.
The council has received 22 letters of objection, including from the Dean of Liverpool Cathedral, the Bishop of Warrington, the Bishop of Liverpool, and Colin Sinclair, chief executive of the Knowledge Quarter.
Objections were raised on the grounds that the 18-storey block will obscure and damage views of the Cathedral from the waterfront and harm the views of the skyline, that the building will not enhance the city scape, and that the proposals would have a negative impact on the Cathedral.
An additional five letters of support have been received, which stated that office space is needed to create jobs, the location will support businesses in the Baltic Creative Quarter, and the proposal is the right scale for a city centre location.
Falkner Street
Elliot Group’s application for two buildings, one six-storey and one five-storey, on Falkner Street in Liverpool is also on the agenda.
The application, under the name Falkner Street Developments, would see the demolition of the former Merseyside probation centre and the former St Stephens Church.
Block A would include 105 apartments divided into two three-bedroom apartments, 64 two-bedroom apartments, and 39 one-bedroom apartments. Block B will have 63 apartments with 182 bedspaces, a lounge, laundry, and gym, and split into 35 studio apartments and 28 cluster units with 147 bedspaces.
The developer purchased the site at an auction hosted by Pugh & Co.
The scheme is designed by Falconer Chester Hall and Zerum advised on planning.
Park Lane
Quarrymen Investments’ application for two towers, at nine and 16-storeys at Park Lane, has been recommended for approval.
The 0.84-acre site is currently used as a car park.
Block A, which would sit off the corner of Park Lane and Liver Street, would house 90 apartments. Block B, which would be on the corner of Pownall Street and Park Lane would be a 26-bedroom hotel.
The council has received two letters of objection to the scheme which state that the buildings would result in the loss of light for neighbouring houses and that there was no public consultation.
Ward Councillors Hetty Wood and Steve Munby also objected on the ground that the development is too large for the location and that it would overlook residents’ homes.
Falconer Chester Hall designed the scheme and Zerum is the planner.
The final application on the agenda is for the phased redevelopment and expansion of Springfield Park, next to Royal Liverpool Children’s NHS Trust Alder Hey Hospital.
The site is currently undergoing a series of phased demolitions of a former hospital site containing medical and service buildings, which is subject to separate planning permission.
The park proposals would reach 23.36-acres, and would include hard and soft landscaping, planting and trees, two junior sports pitches, table tennis, 1km running route, and an outdoor multi-gym.
The application site also has potential for a café and a farm, but these are not part of this application.
Royal Liverpool Children’s NHS Trust Alder Hey Hospital is the developer, and the scheme was designed by Cullinan Studio.


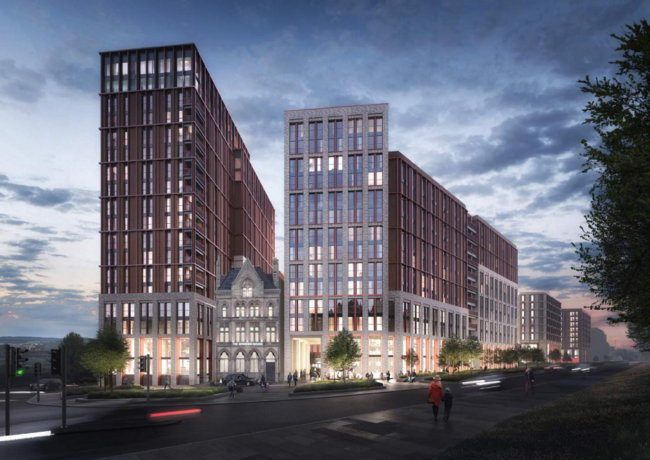
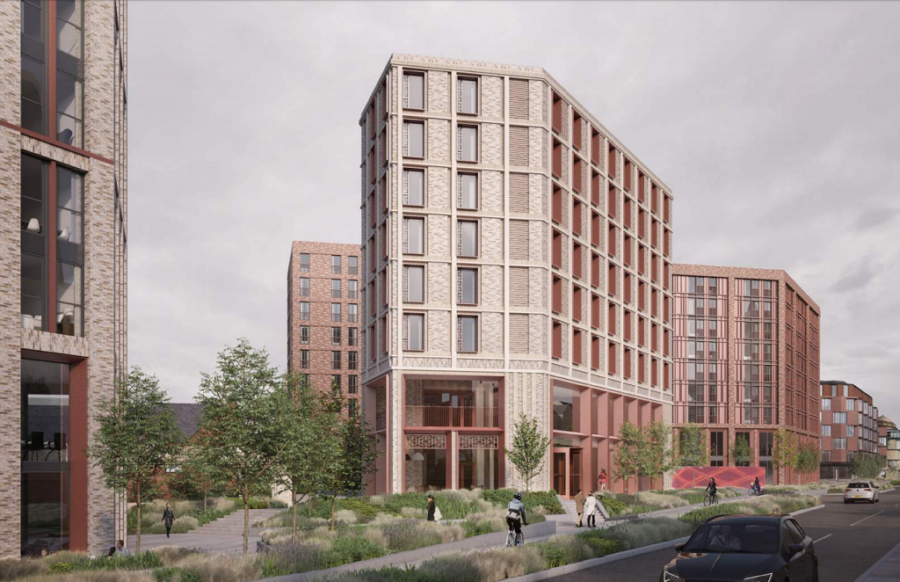
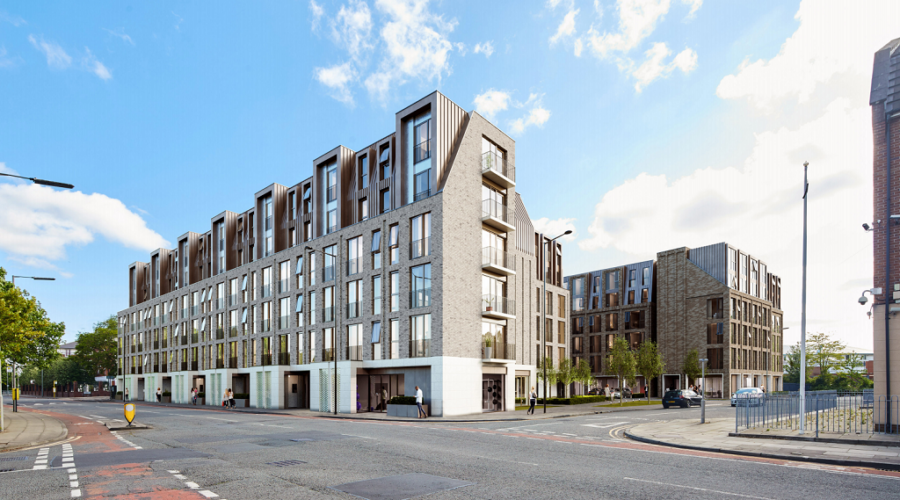
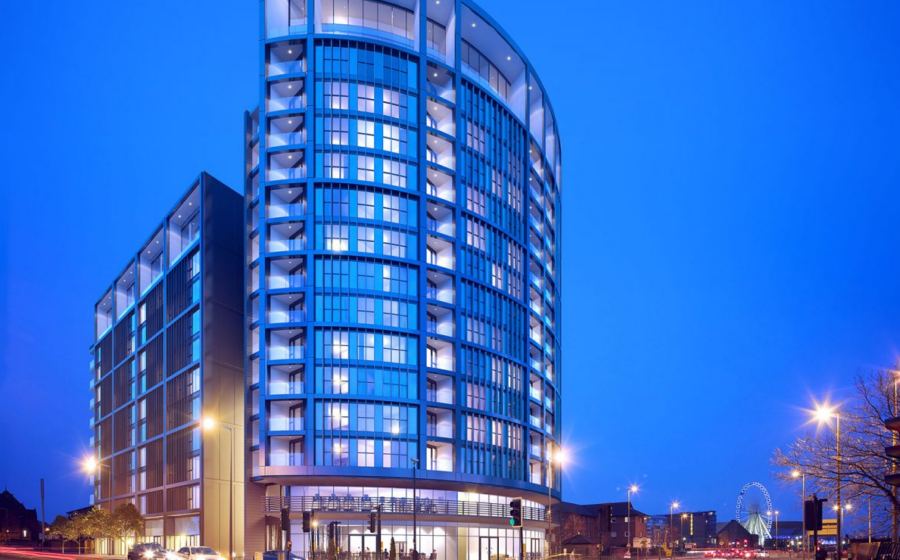
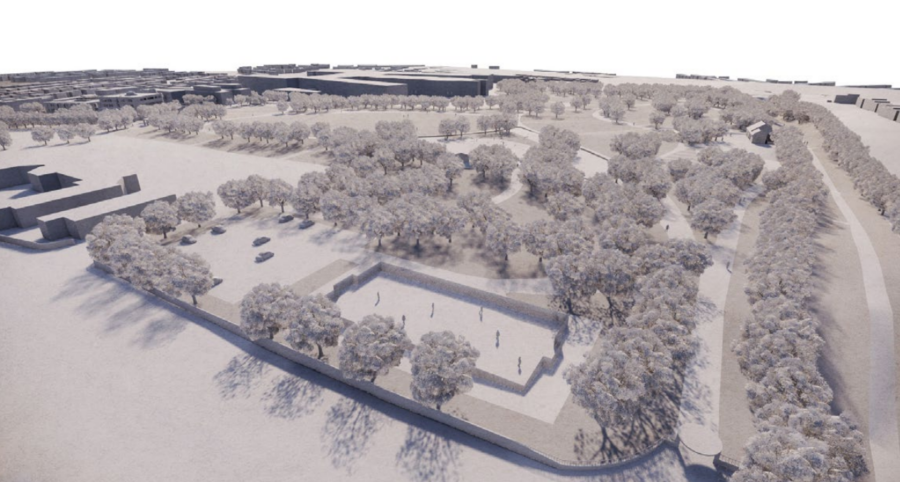
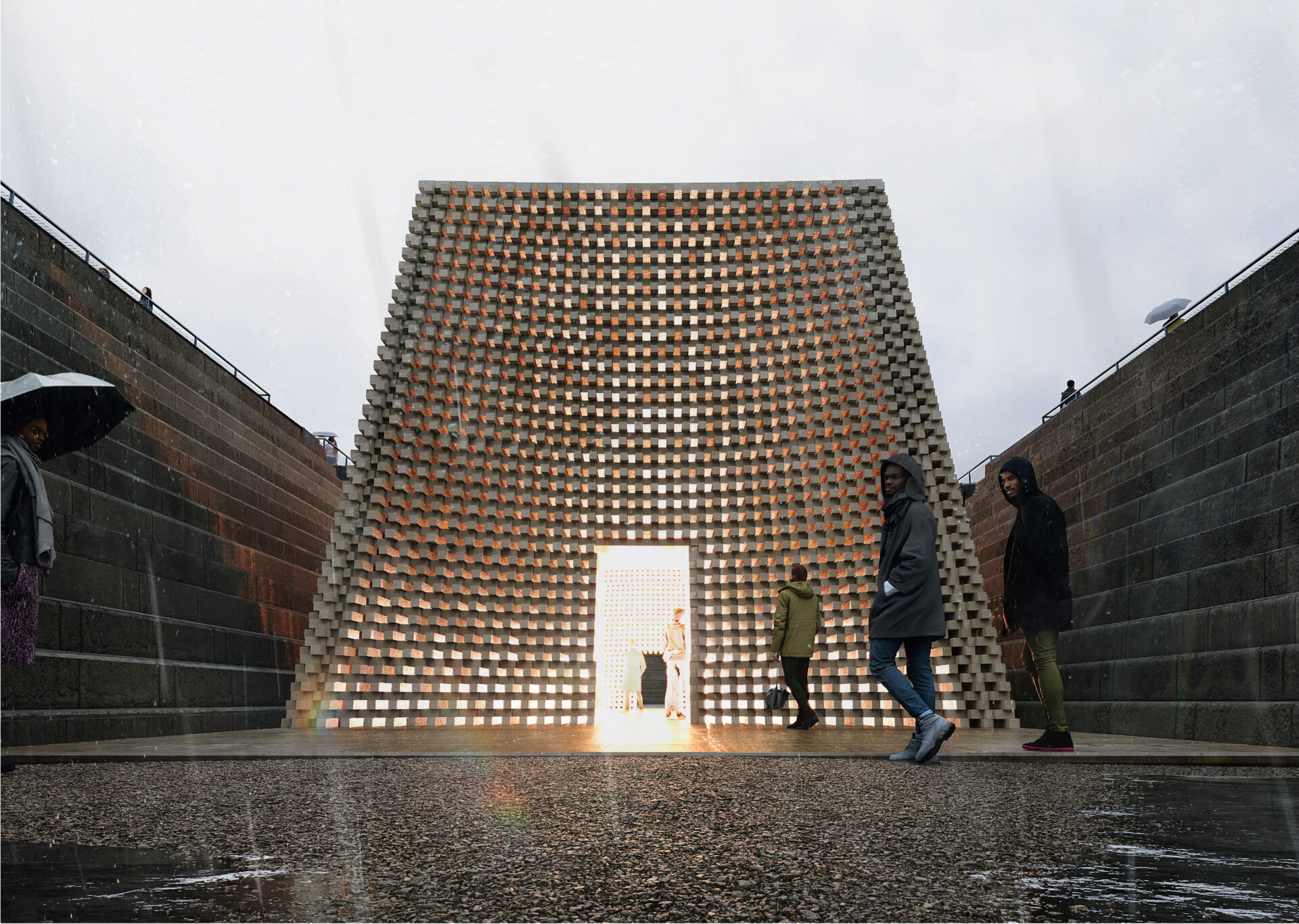

New Chinatown planning permission should be denied on the grounds that they are just tenement blocks. Ugly slums of the future. Should have stayed with the original design. Ugly. Just purely functional
By George
It would be most excellent to see the Great George Street site brought forward, but oh! – whatever are they doing to The Wedding Shop!! (top picture, faux Gothic building in the middle). Falkner Street – area needs a bit more life but the design is, um, stacked shoeboxes. Park Lane – it’s called ‘Park Lane’ for a reason, it’s where I park:)
LL
By Liver lad
Some great looking schemes in there…especially the Falkner Street one.
By Snoutsinthetrough
Boom!!!!!
By Anonymous
I was so glad that previous ugly schemes did not go ahead on Great George Street. This is a lot better and the mix is good but I’m disappointed opportunities to create a more cohesive street frontage to Gt. George Street have not been fully realised with these proposals. I agree also with the Dean (although probably not with much else he might say), that the buildings are too high towards St. James Street.
By Liverpolitan
LCC aren’t applying the fit and proper developer requirements on this one then?
Before permission is granted a through examination should be made into the funding behind the scheme. If in doubt and there is a HUGE doubt, it should be rejected or deferred until the situation is proven clear. Liverpool doesn’t need another failure
By Carl
It’s called Park Lane because it led to King John’s dear park. I don’t think the massing is too bad for that area, goes with the grain, and it’s set back from the Waterfront in an area that’ll become much livelier and more monumental once the Police HQ is redeveloped. It’s appropriate we have some large buildings around the edges of the site of the Old Pool and Old Dock as this was the area that started off Liverpool’s massive growth from the 18th century onwards. And the Salthouse Dock area will become a real hub on all 4 sides I’m sure: Liverpool’s ‘Inner Harbour’.
By Roscoe
Are those Primesite fellas still involved in Great George…it doesn’t say?
By Terry
More cheap boring slums. Block it all and try harder !
By Mikes mate
Do Liverpool’s councillors ever approve or support anything? Or do they by default pander to bungalow nimbys who think central Liverpool is a suburban housing estate? All of these schemes are ideal for their locations and some should be bigger. You cannot leave swathes of city Liverpool’s size derelict because to develop them might slightly compromise a view of a building…can’t see the cathedral? Take two steps your right and then you can see it again! Bingo! I think it’s somewhat hypocritical for the archdiocese to be objecting when I had the Anglican been submitted this week for approval I’m more than confident it would be rejected for the moans of local residents before being watered down to the size of an ice cream van just to placate a small group of overly focal locals. Liverpool is one the UKs largest major cities, man up!
By Michael McDonough
I love the idea that the Park Lane scheme would lead to a loss of light for neighbouring properties. The only properties directly opposite the scheme (rather than considerably set back) are bungalows behind a high wall.
It looks good, its sympathetic to the shape of the site and is better use of city centre land than a car park. Get it built.
By What light