PLANNING | Liverpool aparthotels set for approval
Two aparthotel schemes, industrial schemes and a nursery are recommended for approval at Liverpool’s planning committee meeting on 14 January.
The first application is for the conversion of a grade two-listed office building at 19 Castle Street to become 33 hotel apartments, in a scheme brought by developer Prosperity Capital under Prosperity Castle Street Developments special purpose vehicle.
The 0.1-acre site was formerly an office block until September 2016 and has been vacant since.
The units will be a mix of studio and one-bedroom aparthotel rooms. An accessible unit will be positioned on the ground floor of the building alongside existing retail units and a basement, which do not form part of the application and are currently occupied by retailers.
The planning statement said: “The proposed works focus on the sensitive conversion of the grade two-listed building to provide quality residential accommodation in the form of a boutique apart-hotel. Interventions to the exterior of the building are minimal, with the interior sensitively adapted and renovated to create a development that maintains the character and heritage of the site.”
Comments were submitted to the council about this scheme, including five objections and two neutral statements. Objections included concerns over privacy and damage to the listed building.
Indigo is the planner and the scheme was designed by architect Cartwright Pickard.
The second application expected to gain approval is for a scheme to convert a warehouse at 6 Watkinson Street into a hotel, and extend the site by three storeys to create a café and terrace.
If approved, the scheme would create 42 bedrooms, four of which are accessible, and a ground floor hotel reception and lounge.
According to the planning documents, the application proposes “minimal external alterations to the existing building as part of the proposal, seeking to reuse existing window and door openings”.
One letter of support has been received from the chair of Engage Liverpool, which states: “I like that the interior and exterior of the building will not change with the rooftop extension, and think the extension will enhance the visitor experience whose guests will have views of the waterfront. The proposal will bring the building back into use and provide access to a significant heritage asset.”
The scheme was designed by ShedKM on behalf of developer Duncan Birch.
Cressington Holdings’ application for a nursery at the site of the former 15,800 sq ft care home at Geel & Hitchen Court, on Woodlands Road, is also recommended for approval.
Geel & Hitchen Court would be demolished to make way for a 2.5-storey building that would hold up to 98 children and 40 after school children.
Cressington Manor Nursery, which Cressington Holdings owns and operates, also runs two day nurseries in Liverpool.
Cllrs Patrick Hurley, Emily Spurell and Elizabeth Hayden submitted objections on behalf of this scheme on the grounds that the cumulative impact would affect traffic, road safety, air quality, and have an imposing nature on the surrounding buildings.
Objections were submitted by 36 residents, on the grounds that the development would cause additional congestion, that other developments in the area have already increased traffic, and that there is insufficient parking.
Despite the objections, the council considered that the proposal would not have any negative impacts on residents and recommended it for approval.
The scheme was designed by K&J Woodward.
An application for four blocks of industrial units to create 38 individual units with a total floor area of 31,700 sq ft is also recommended for approval.
The site is used for caravan storage and portacabins for filming. This is a recent use and the previous site was derelict and unused.
This is the second phase of a development, the first phase of which is undergoing construction on the adjacent site. The site is in a designated area for industrial use.
If the scheme is approved, it is subject to a Section 106 Agreement of £14,008 for open space provision, street trees, art strategy, monitoring and legal fees, according to the planning documents.
The scheme was designed by Hardie Brack, which is also acting as consultant and agent on the scheme on behalf of developer M Camello.
An outline planning application for a mixed-use development including a warehouse, restaurant and 60-bedroom lodge on the site of a former tea factory in Speke is also recommended for approval.
The 7.31-acre site has two vacant buildings, which would be demolished to make room for 60,000 sq ft of retail, a 15,000 sq ft gym, a 12,000 sq ft pub restaurant, a 1,800 sq ft drive-through, eight trade counters totalling 20,000 sq ft, a19,200 sq ft lodge, and a 30,000 sq ft trade warehouse.
The site faces opposite Dobbies Garden Centre and New Mersey Shopping Park.
The application site has been through a number of ownerships and purchase options but has remained undeveloped. Planning approval had previously been secured for trade warehouse units, offices, restaurants and a hotel, according to the planner DPP Planning.
Roebuck Development Management and Westlink Holdings are the developer and Corstophine + Wright designed the proposals.
The final scheme is pharmaceutical company Allergan’s application for a 33,000 sq ft extension to its existing site on Estuary Banks at Estuary Commerce Park in Speke.
According to the planning documents, the application aims to “enhance the pharmaceutical manufacturing capability in Speke, a three-storey west wing extension with associated works, is proposed to the research and development building on site to the south of Estuary Banks Road.
Other elements include an extension to the storage facility on the eastern side of the property and other associated development including additional car parking spaces.
If approved, the scheme is subject to a Section 106 Agreement of £18,900 for open space provision, street trees, art strategy, monitoring, and legal fees.
The developer is Allergan, and the scheme was designed by architecture firm Jacobs.


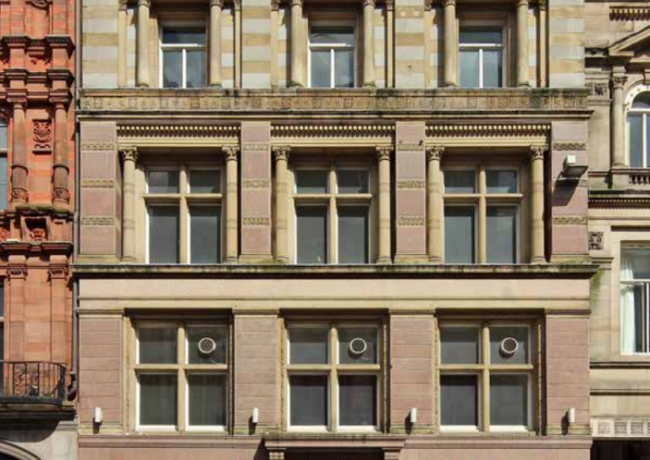
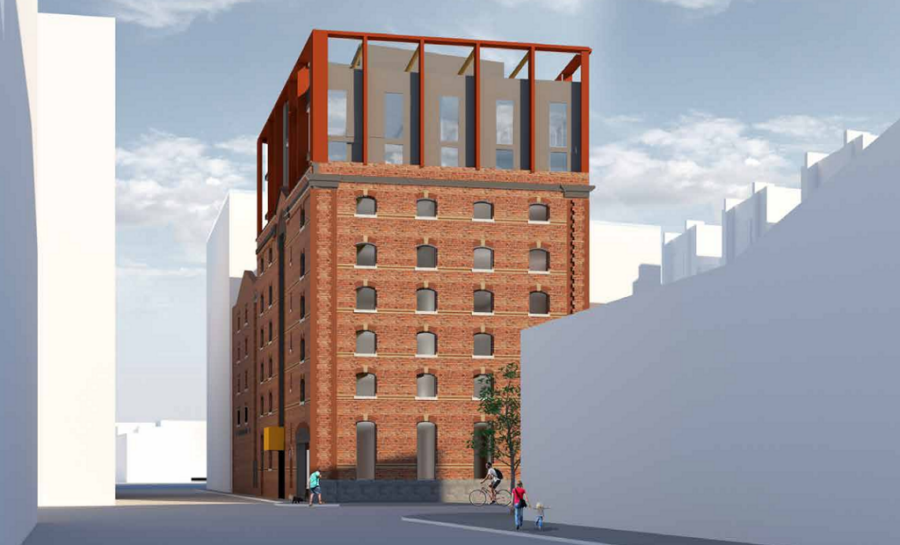
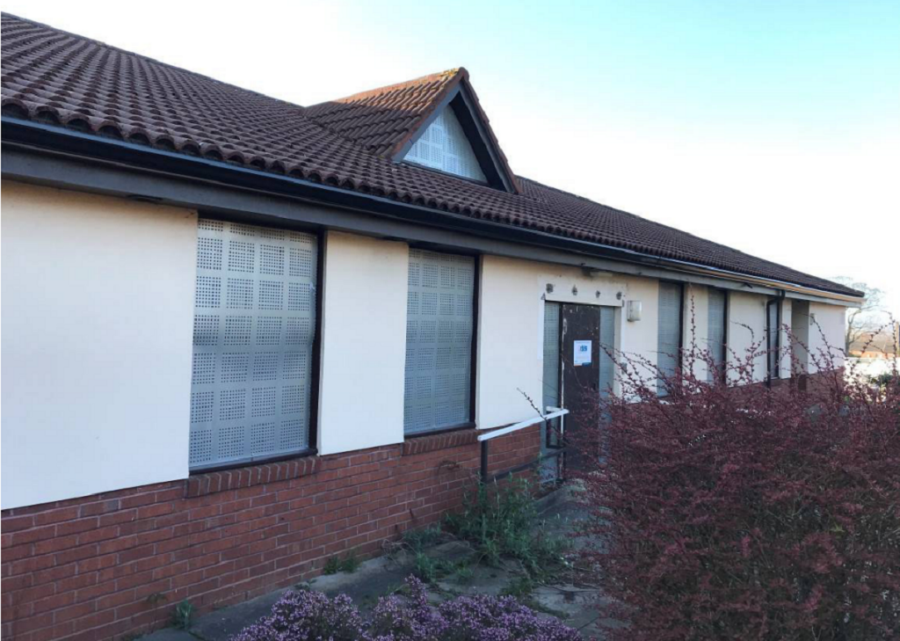
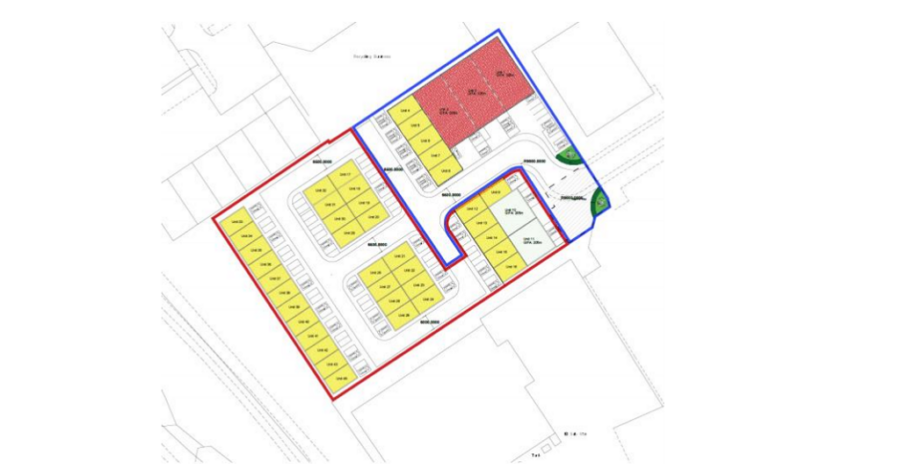

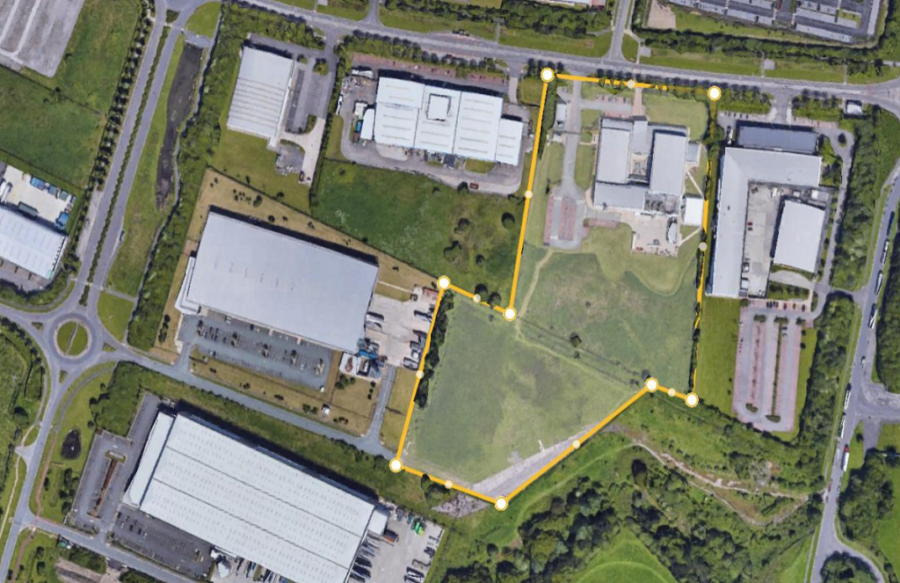
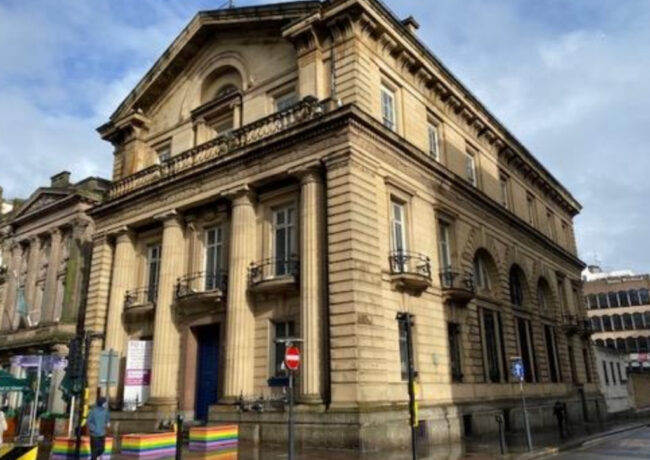
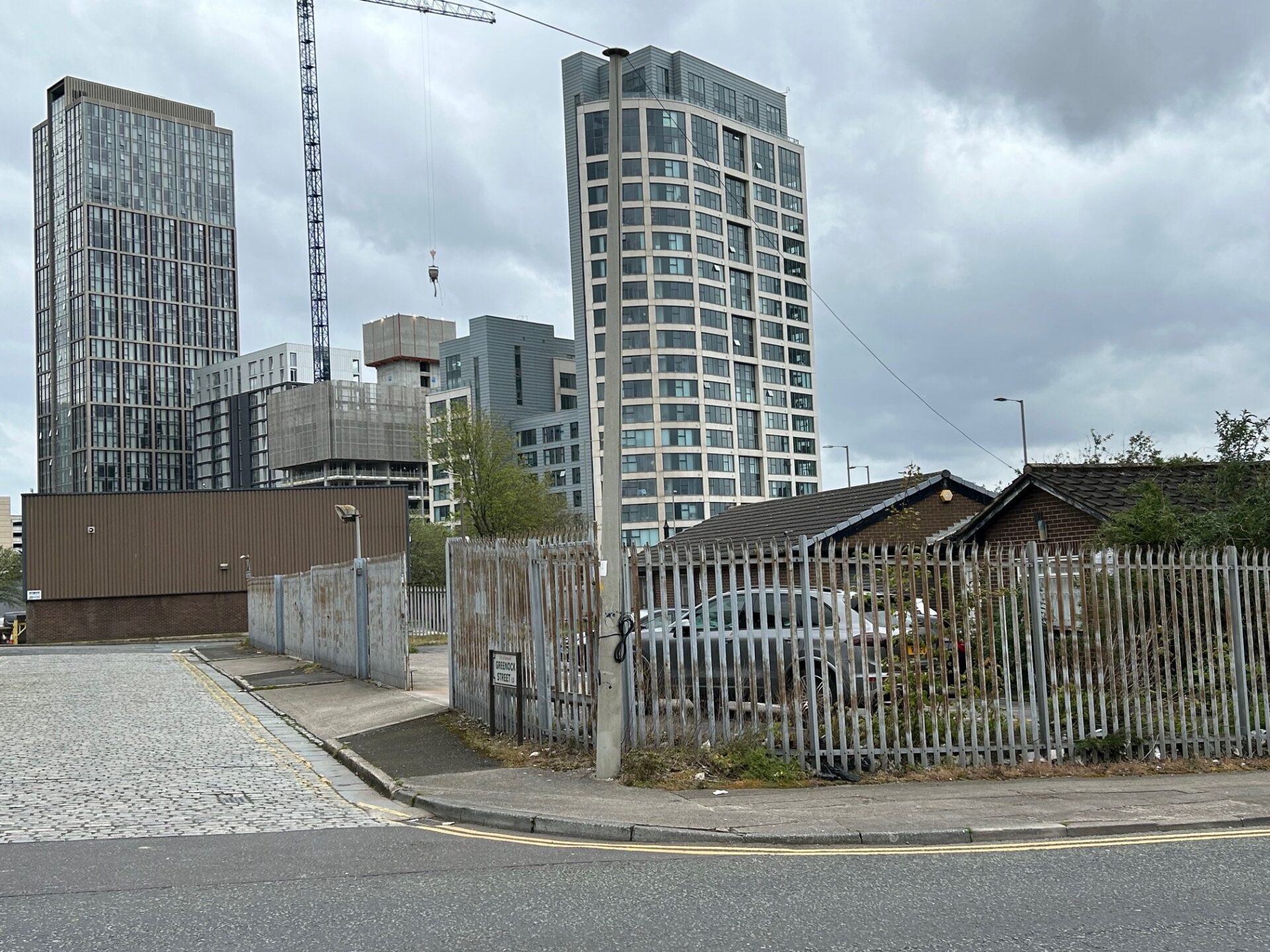
Good schemes. Pleased to see Baltic warehouses converted sensitively to hotels. Meets the demand and helps this neighborhood grow.
By Liverpolitan
Clearly all is required to clear planning in Liverpool these days are a few crayola drawings. I can’t remember the last time I saw a realistic render, and yet this is the WHS city.
Does the city really have such low standards these days that developers don’t even have to try and persuade?
By Mike