PLANNING | Cruise terminal and Echo Building on bumper Liverpool agenda
Liverpool’s new cruise terminal, a link road at Waterloo Dock, the redevelopment of the Echo Building into hotel, offices and retail, alongside more than 850 flats are due to be approved by the city council’s planning committee when it meets next Tuesday.
RECOMMENDED FOR APPROVAL
Liverpool Cruise Liner Terminal

Applicant: Liverpool City Council
Architect: Stride Treglown, with Ramboll as engineer
Planner: JLL
Value: £50m
Main contractor: McLaughlin & Harvey
The city council’s plans to build a new Cruise Liner Terminal at Princes Jetty are recommended for approval, and include the dismantling of all existing structures at the site and the construction of the terminal on a suspended dock structure.
The council is understood to have picked McLaughlin & Harvey to deliver the works, beating a shortlist of Graham, John Sisk & Son, VolkerWessels with Willmott Dixon, and Bam Nuttall with Bam Construction.
The new terminal will be able to accommodate larger ships of up to 3,600 passengers and planners said it would be a “landmark tourist facility” for the city.
Echo Building
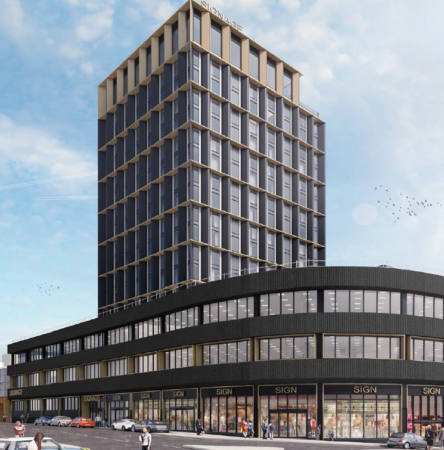
Developer: Trinity Mirror with Trinity Investment Management and Paradigm Investment Management
Hotel operator: Melia Hotels International
Office space: 44,000 sq ft
Retail space: 17,000 sq ft
Architect: Corstorphine + Wright
The conversion of the Echo Building into a hotel, office, and retail space at the ground floor has been recommended for approval, subject to a legal agreement. The former home of the Liverpool Echo, the building will house a 207-bed hotel, restaurant and bar, conference space, and roof terrace once complete.
Place North West revealed two contractors, ISG and MAC, were shortlisted to deliver the project last month.
Merseyside Police HQ

Applicant: Merseyside Police
Architect: Ryder Architecture
Main contractor: Willmott Dixon
Office space: 137,000 sq ft
The four-storey building, recommended for approval with conditions, is due to be built on an eight-acre site bordering Scotland Road, St Anne Street, and the approach to the Kingsway Tunnel.
The building will replace the force’s existing headquarters at Canning Place, and Merseyside Police said the move would be £780,000 cheaper than restoring Canning Place, and would save £380,000 a year in running costs.
Subject to planning, it is understood construction work will start in the summer.
West Waterloo Dock link road
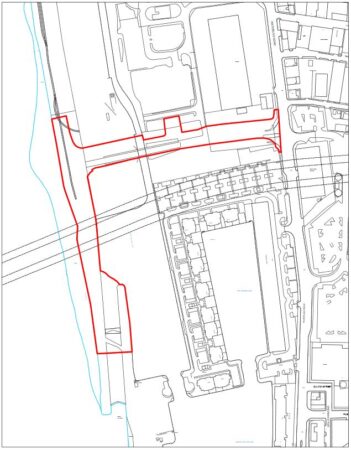
Applicant: Liverpool City Council
Designer: Amey
The proposed road forms the second phase of the council’s City Centre Connectivity plan, and includes the improvement of the existing junction of Waterloo Road and the widening of the main road and Trafalgar Bridge.
It is designed to provide access to and from the proposed new Isle of Man ferry terminal, which will relocate from its existing site at Prince Parade to West Waterloo Dock.
Copperas Hill Police Station
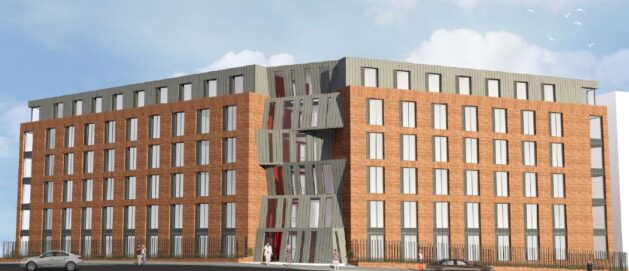
Developer: Study Inn
Architect: The Design Buro
Planner: Cerda Planning
Student beds: 220
Copperas Hill police station is due to be demolished to make way for a mixed six-and-seven storey building, developed by student accommodation firm Study Inn.
The plans include a mix of studio and cluster flats alongside a common room, gym, cinema, and meeting rooms.
It is the second time the proposals have been considered by Liverpool’s planning committee; a similar application was approved in August last year, but the applicant has made some small amends including increasing the number of student beds from 206 to 220.
Flats and commercial, Seel Street
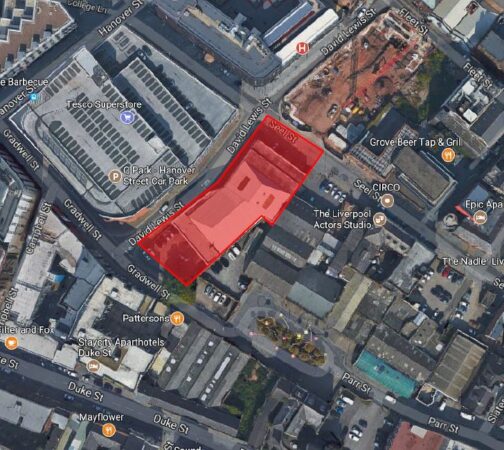
Applicant: Elliot Group
Architect: Falconer Chester Hall
Planner: Zerum
Storeys: 11
Apartments: 200
The proposals by HDCO EPL3, a special purpose developer headed up by Elliot Group boss Elliot Lawless, are to demolish the existing buildings bordered by Seel Street, David Lewis Street and Gradwell Street and replace them with an 11-storey building.
This will contain 200 apartments, ground floor commercial space, a gym, and a rooftop garden, and sits next to the ongoing redevelopment of Wolstenholme Square, which is also being brought forward by Elliot Group.
The application is recommended for approval subject to a legal agreement.
Student accommodation, 56 Norfolk Street
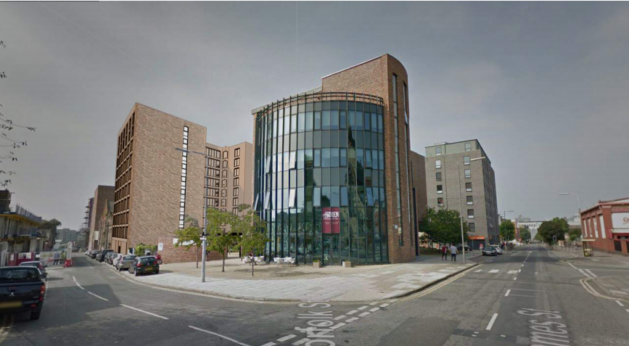
Developer: Borden Properties
Architect: NS Architects
Planner: The Planning Studio
Apartments: 126 studio flats
Proposals by Borden Properties for an eight-storey block of 126 studio flats have returned to the planning committee, after the plans were first recommended for approval in January this year.
Borden had submitted a planning application for 171 studio flats but this was negotiated down to 126 following discussions with the council.
The proposals are again recommended for approval, subject to a legal agreement, despite opposition from local councillors and “serious concerns” raised by Baltic Creative CIC.
Student accommodation, Oldham Place
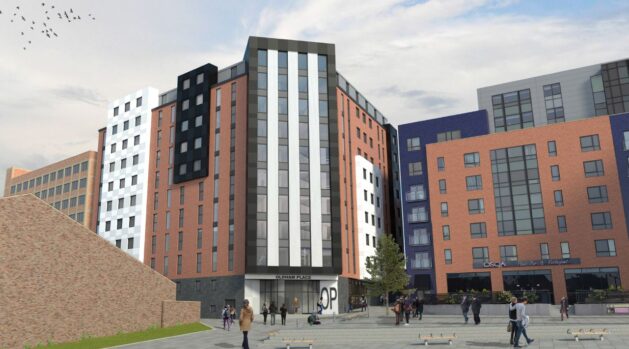
Developer: Kenworth Liverpool Investments
Architect: Inkdrawn
Planner: Iceni
Student flats: 210
The proposals are for a site off Mount Pleasant, formerly used as a car park, and include 210 student bedrooms over eight storeys, along with a ground floor retail unit.
St James Court residential
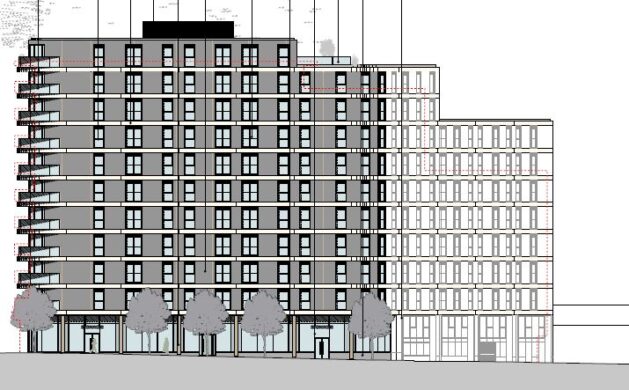
Developer: Citipads
Architect: Falconer Chester Hall
Planner: Zerum
Storeys: 12 and nine
Citipads’ proposals are for a 217-apartment block on a site bordering St James Court, New Bird Street and Greenland Steet, at the southern edge of the Baltic Triangle.
Alongside the apartments, the plans also include two ground-floor commercial units, 37 car parking spaces, and external amenity space.
Existing buildings, including partially-occupied industrial units, will be demolished to make way for the scheme, which has been recommended for approval subject to a legal agreement





Encouraging to see more and more developments for the city, looking forward to more commercial blocks shouldn’t be too long now.
By Man on bicycle
The overall design standard of all these applications is very very poor. Why can’t Liverpool attract / retain decent architects such as K2? Liverpool needs a stronger homegrown talent pool rather than defaulting to FCH.
By An ordinary architect
FCH have turned out some pretty decent stuff over the past few years. Agree K2 are brilliant though.
Shame its so dominated by student accommodation.
By Town Planner
Fantastic
By Lion
Gary Neville (Zerum) signs for Liverpool !!
By Barny