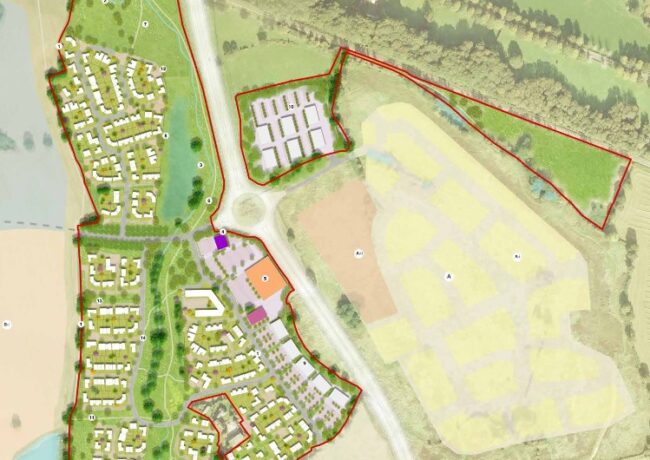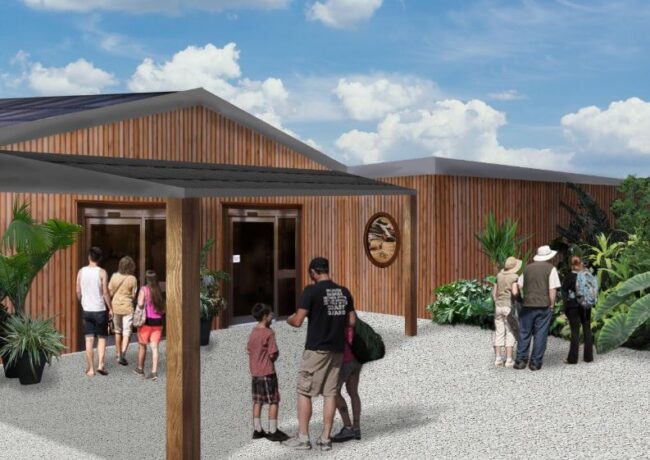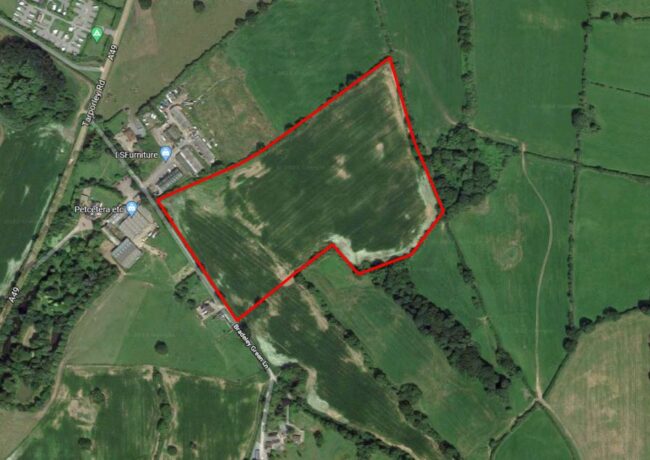Muse plans in for Basford East
Muse Developments, in partnership with the Witter Trust, has submitted an outline planning application to Cheshire East Council for a mixed-use development near Weston, Crewe.
The scheme on a 65-acre site, part of the 170-acre Basford East development area, includes 325 homes ranging from two-bedroom to five-bedroom properties, around 110,000 sq ft of office and business space, a 5,000 sq ft health centre, a 5,000 sq ft community facility, 25,000 sq ft of retail units, and a 4,000 sq ft pub and restaurant.
The development is also set to include 30-acres of public open space and landscaping.
The Basford East site is included in the Cheshire East local plan strategy document as "an opportunity to create a high-quality employment led, vibrant and sustainable mixed-use development".
A scheme from the Co-operative Group was approved last month, with 490 homes, a primary school, pumping station and park areas due to be built next to Muse Developments' site.
Gerald Eve submitted the planning application on behalf of Muse. Planit-IE designed the masterplan.




