MIPIM 2015: Ingall announces ‘vertical village’ at St John’s
Michael Ingall, chief executive of Allied London, revealed a dozen concept designs for a 1,500-apartment high-rise urban village within the St John's scheme, as part of an overview of the developer's plans for the 13-acre site in Manchester city centre.
See gallery below
The two towers would be the final phase of the St John's scheme, and are earmarked for two car parks bounded by Trinity Way, Regent Road and Water Street, which Ingall called "difficult sites".
The proposal, designed by Simon Child of Child Graddon Lewis Architects, would combine residential units with nursery schools, health centres, restaurant and leisure offerings on the upper floors.
Speaking to Place North West, Ingall was pragmatic about the ambitiousness of the development and said: "It might be mad, but we'll just have to see. Why shouldn't you be able to get a school on floor 30, a dentist on floor 15, and homes and restaurants in between?"
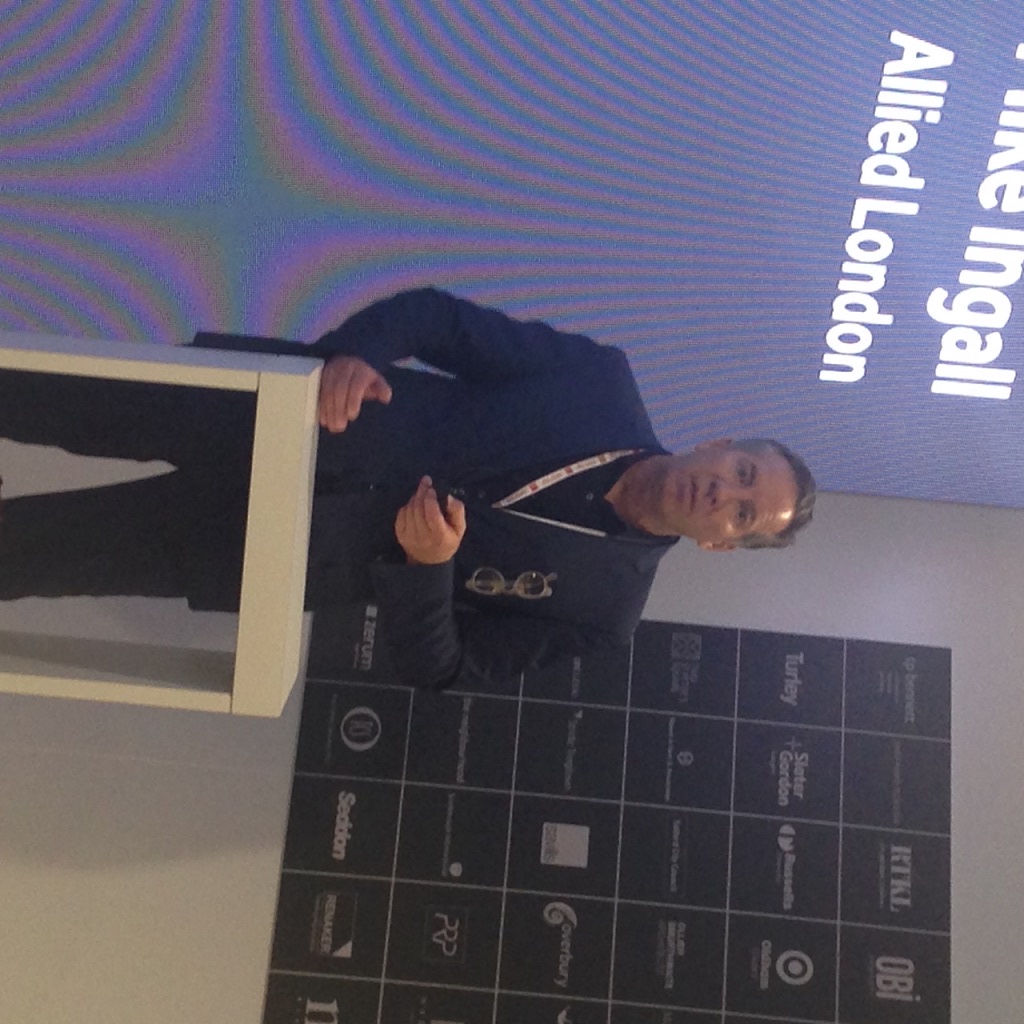 Ingall revealed the images as part of the Allied London presentation at the Manchester stand on Wednesday afternoon. He took attendees through the developer's £1bn vision for the site, which was granted outline planning permission at the end of last year.
Ingall revealed the images as part of the Allied London presentation at the Manchester stand on Wednesday afternoon. He took attendees through the developer's £1bn vision for the site, which was granted outline planning permission at the end of last year.
"Everyone wants to be an entrepreneur, and in Manchester we need to help people achieve these aspirations. St John's will be a mixed-use scheme on a different basis, for people on the street, not the corporate world.
"It won't be another Spinningfields, Spinningfields was too successful and can't be repeated," Ingall said.
The masterplan is made up of 4m sq ft of new and refurbished mixed-use development, including around 3,000 residential units which according to Ingall will be based around "layers of public realm", offices and leisure, the Grande Hotel and the £78m Factory cultural venue.
Several high-rise towers are expected to be built, including blocks labelled St John's Place and Riverside within Ingall's presentation. However, Ingall said that the height was yet to be determined and would depend on viability.
The scheme is to be delivered in phases, with the first phase on site later this year, and the final stage delivered in 2022. The first phases are a Levitt Bernstein-designed hotel and event space on the site of the former Granada HQ and the conversion of the Bonded Warehouse into flexible workspace.
Deloitte Real Estate, SimpsonHaugh & Partners and Stephen Levrant Heritage Architecture advise Manchester Quays Limited, a joint venture between Allied London and Manchester City Council which purchased the site from ITV in 2013.
Click image to launch gallery
- Vertical village tower floor plans
- Vertical village podium floor plans


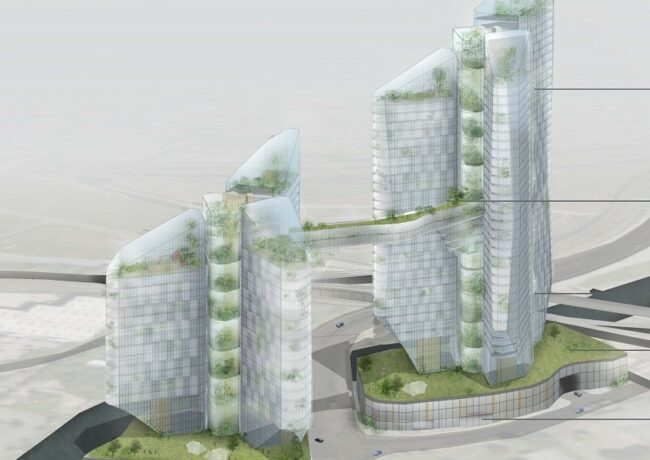
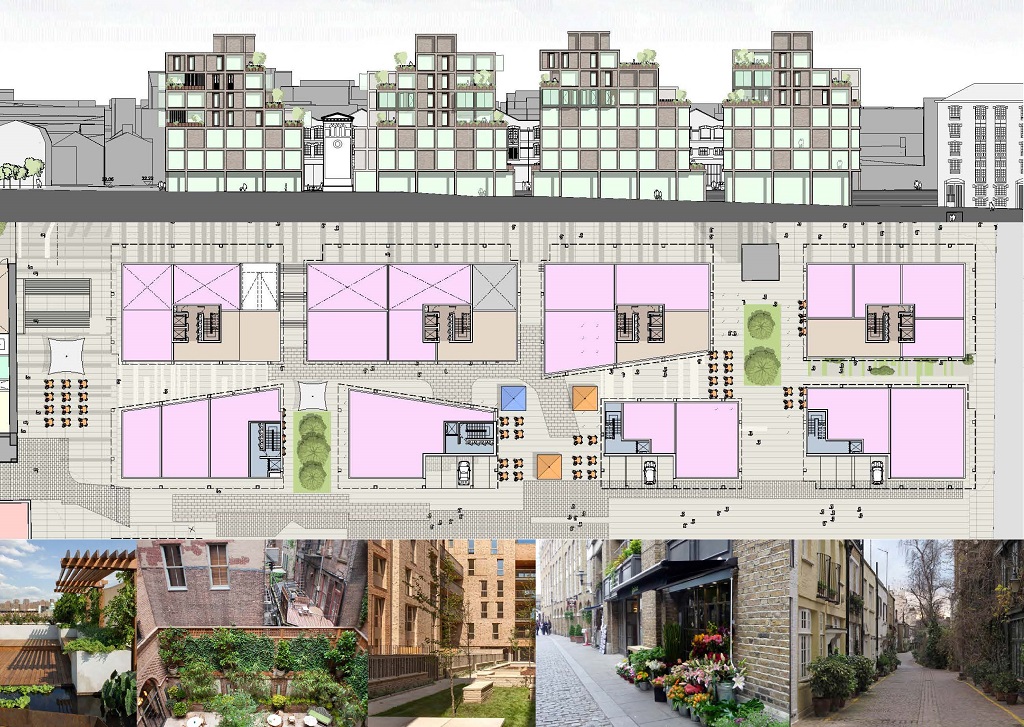
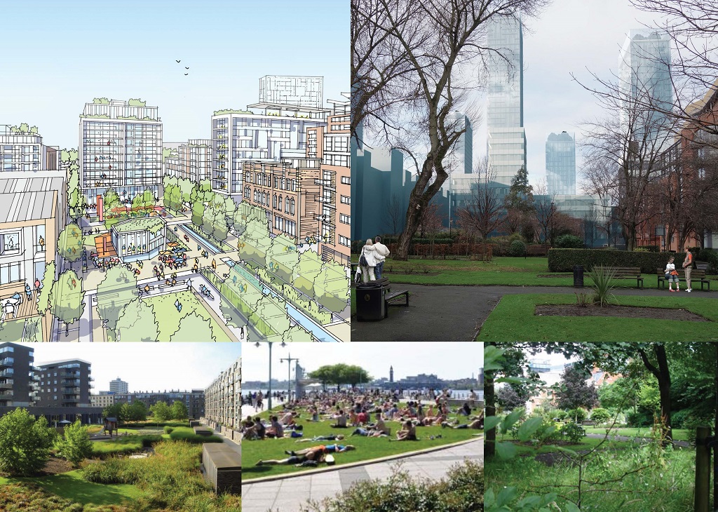
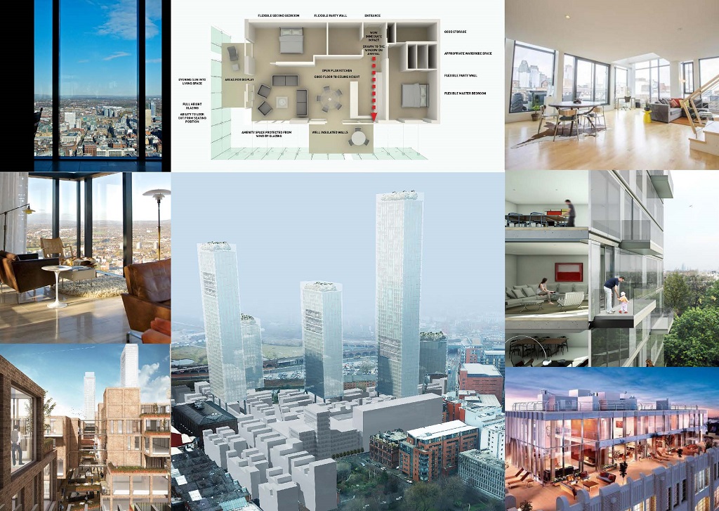
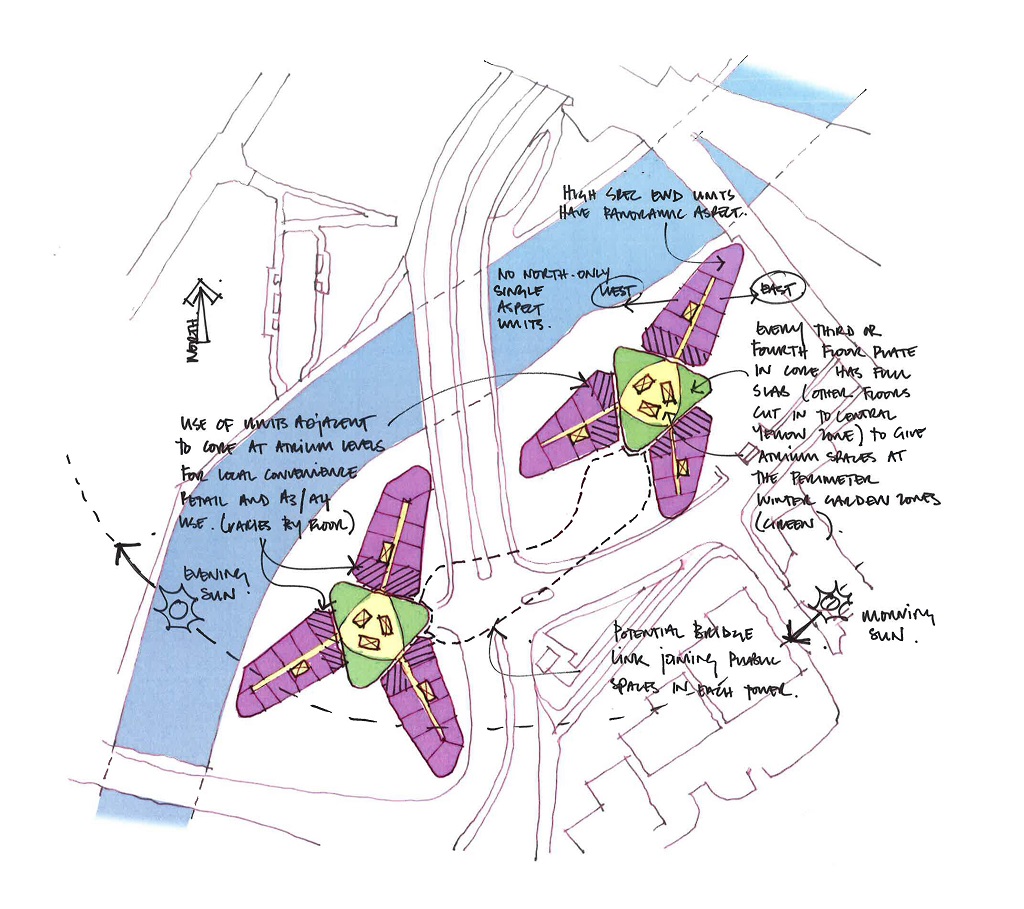
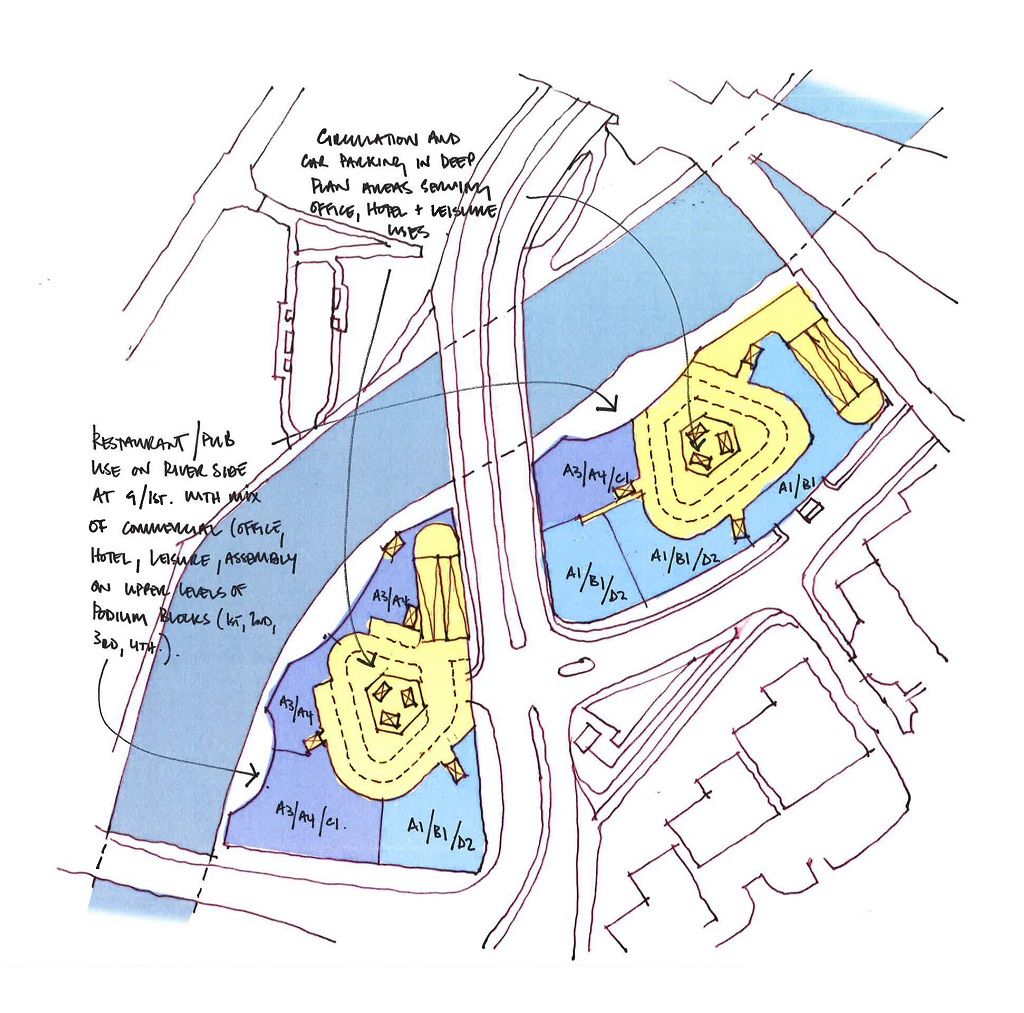
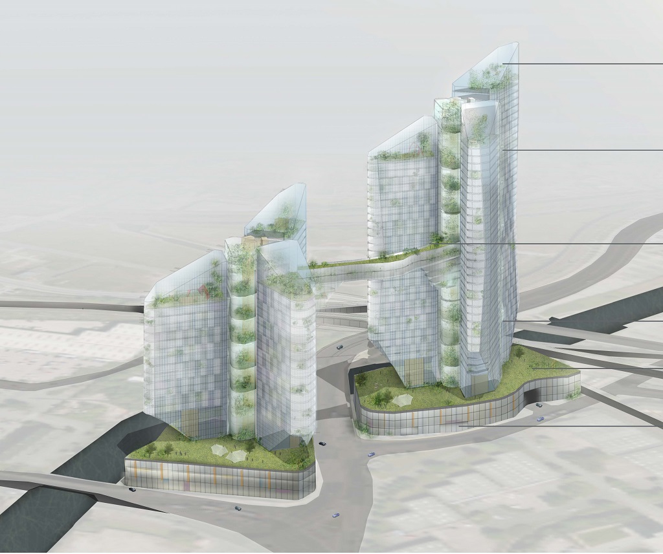
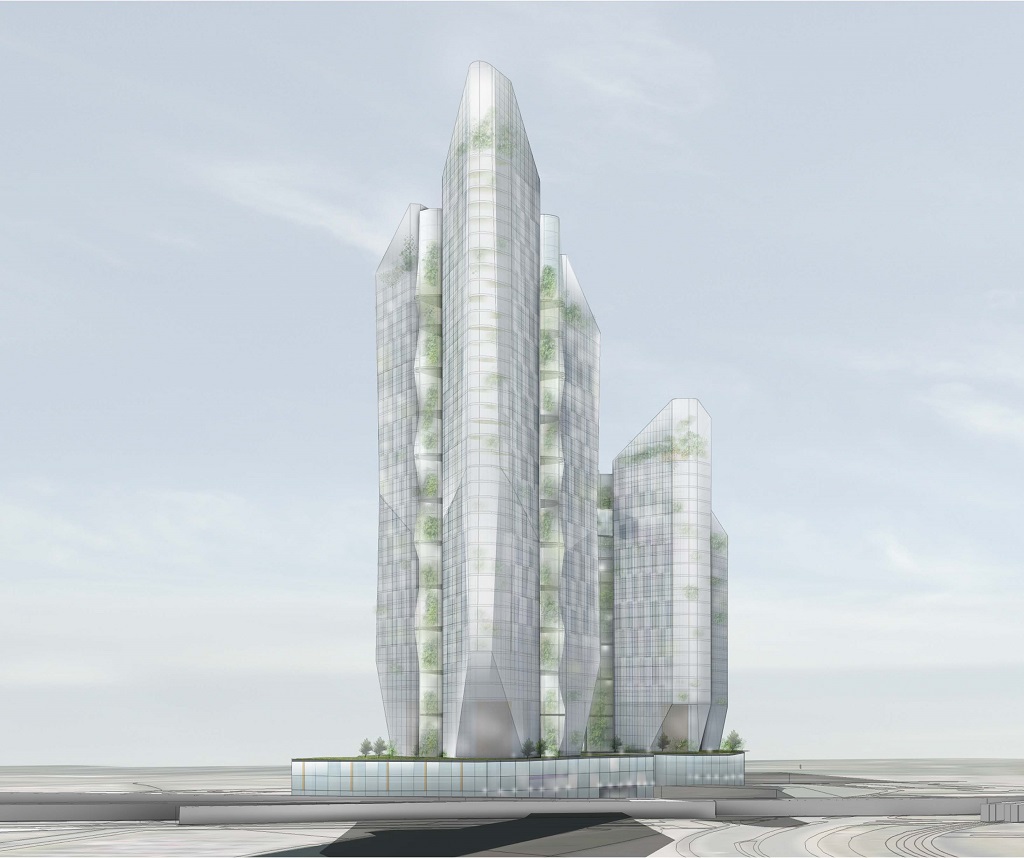
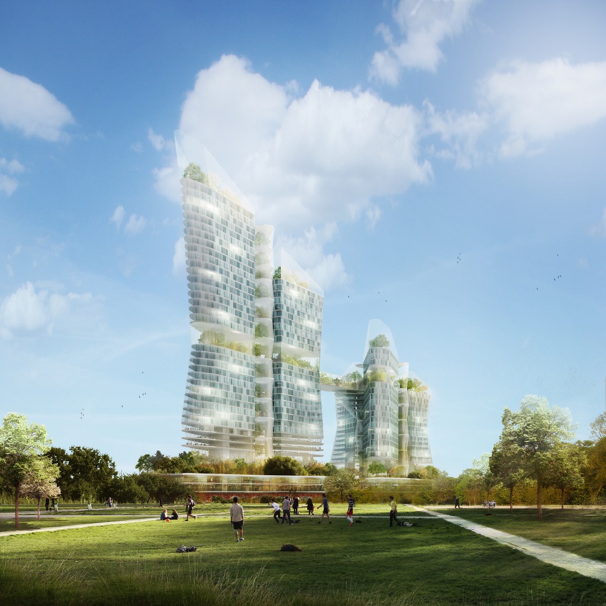
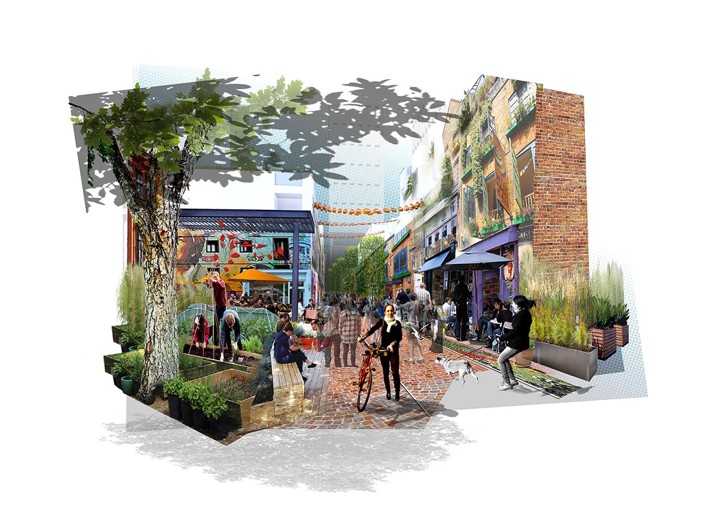
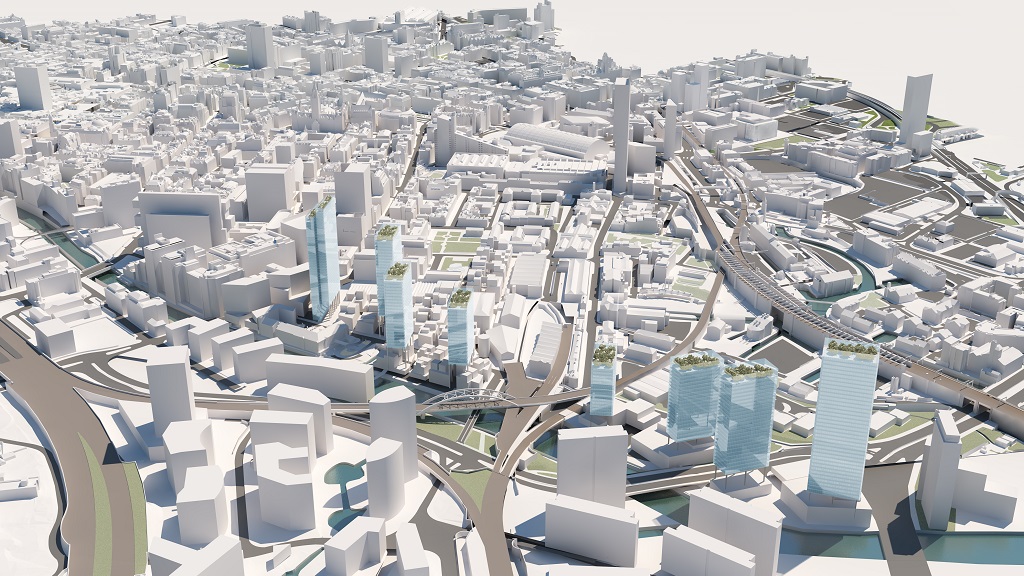
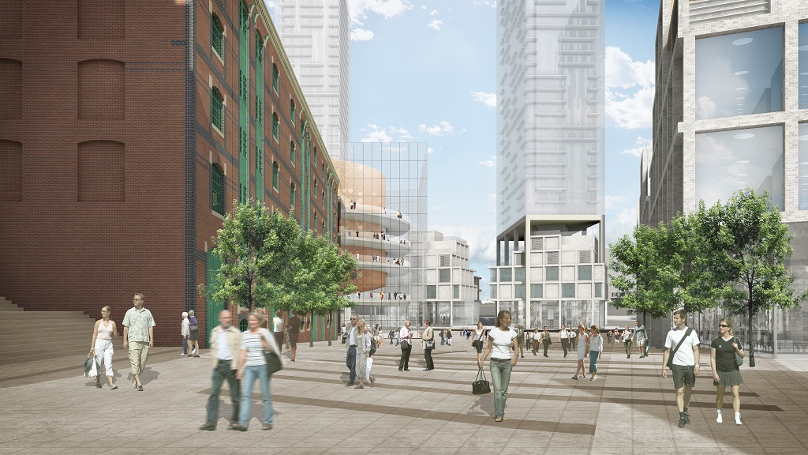
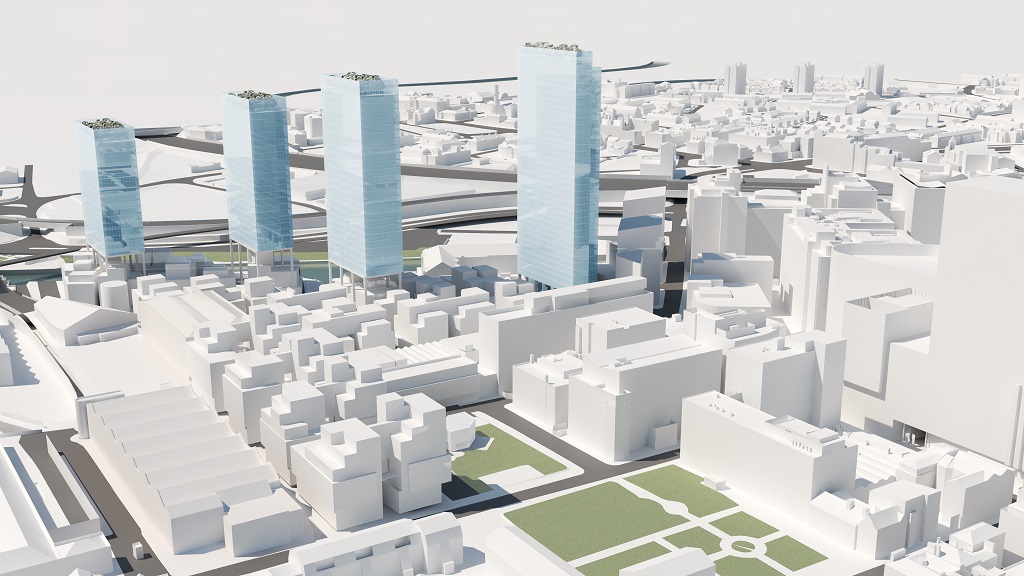
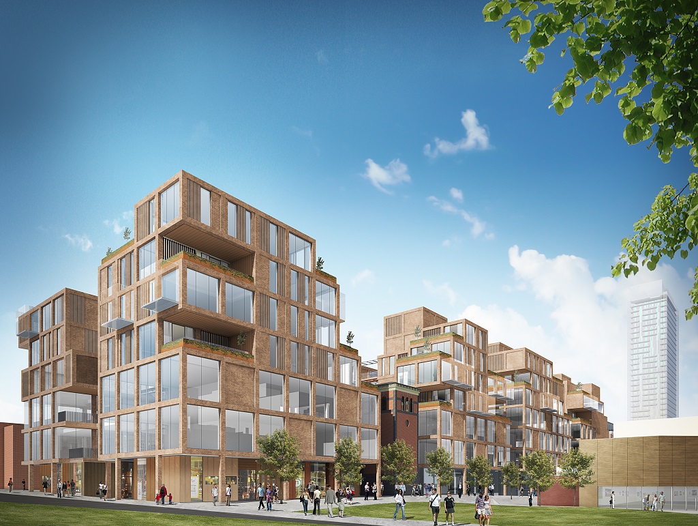
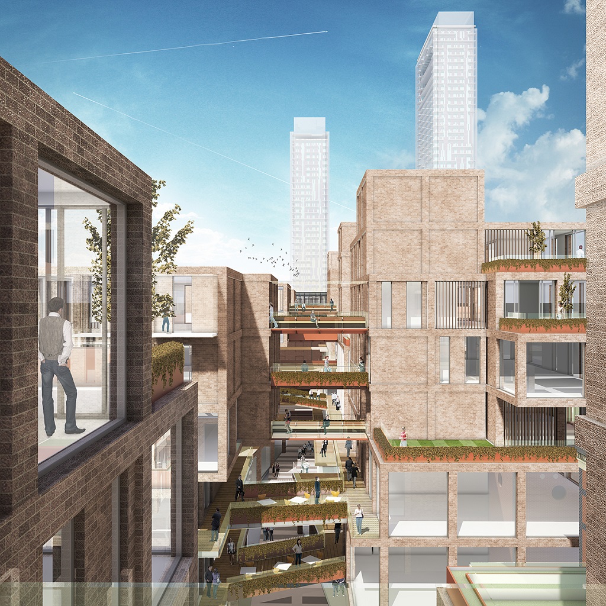
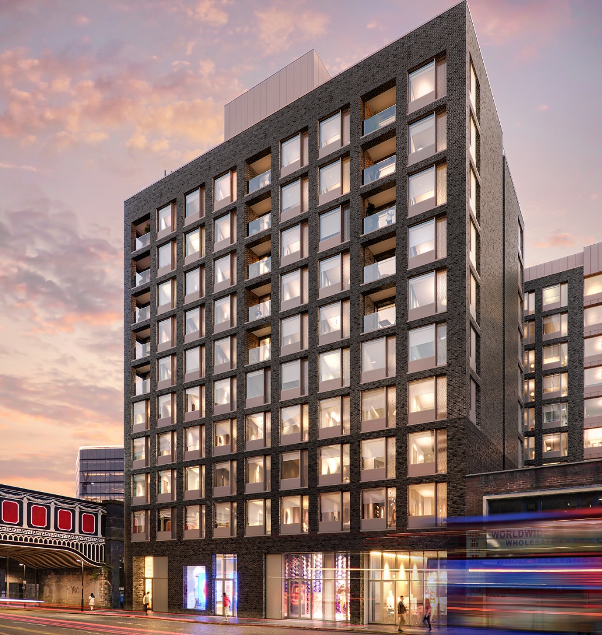
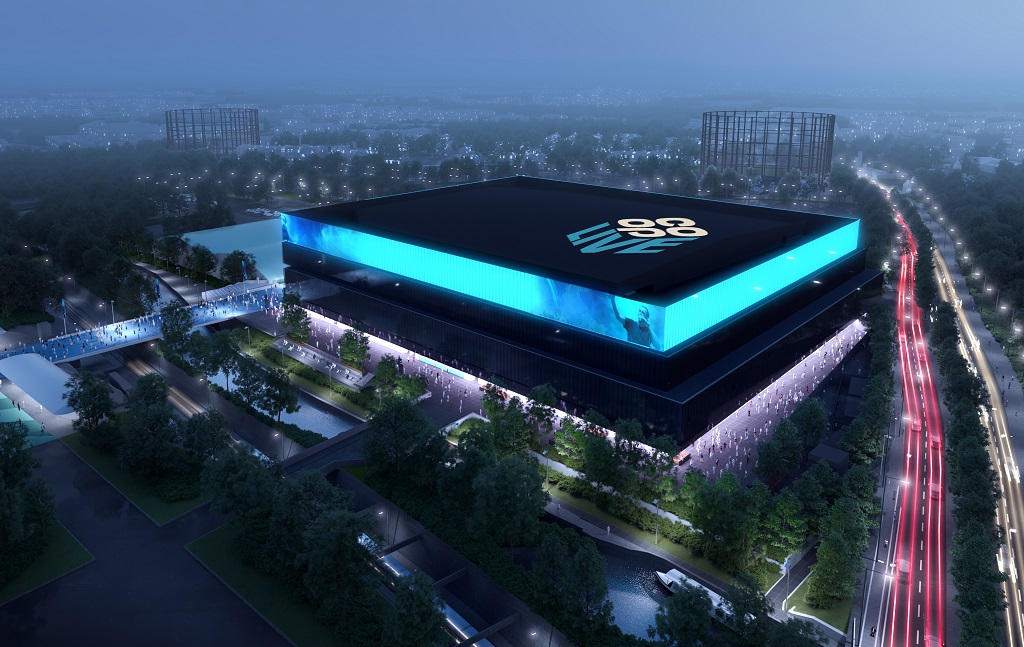
More Beethams. Some with trees.
By Gene Walker