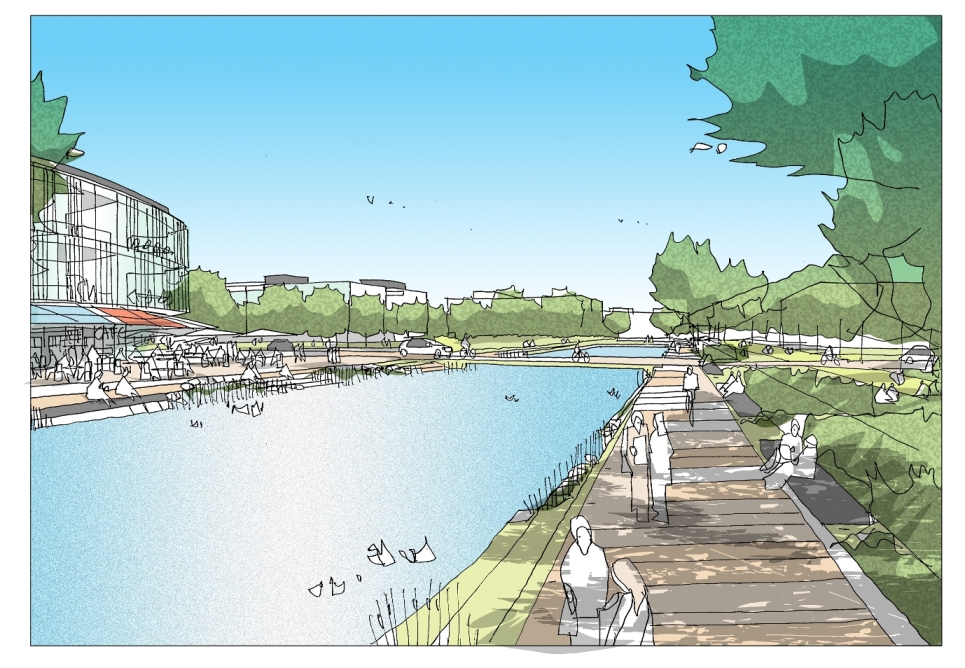McAslan draws up plans to double Manchester Science Park
Architecture practice John McAslan & Partners has produced a masterplan to reconfigure MSP's 23-acre site off Oxford Road, creating 250,000 sq ft of new commercial floor space.
The design includes seven new buildings which will be delivered through a phased development programme. This will increase the amount of let-able space at the Corridor site to 470,000 sq ft.
There will also be new public space at the heart of the development intended as a meeting point for researchers, academics and visitors.
 Manchester Science Park is located between Manchester University and the residential communities of Hulme. The masterplan is part of the vision set out by Corridor Manchester, the partnership charged with boosting the knowledge economy along the Oxford Road area of the city.
Manchester Science Park is located between Manchester University and the residential communities of Hulme. The masterplan is part of the vision set out by Corridor Manchester, the partnership charged with boosting the knowledge economy along the Oxford Road area of the city.
Jane Davies, MSP chief executive, said: "The expansion of our Corridor site will bring innumerable benefits to both our tenants and the surrounding area and we are looking forward to this next stage in our evolution."
Tony Skipper, managing director of John McAslan & Partners, said: "Over the next few years, we will see Manchester Science Park become a much bigger part of city life. We are delighted to be working on such a prominent scheme that will reshape the ways in which Manchester's leading institutions and resources will interlink and collaborate."
Images courtesy of John McAslan & Partners




