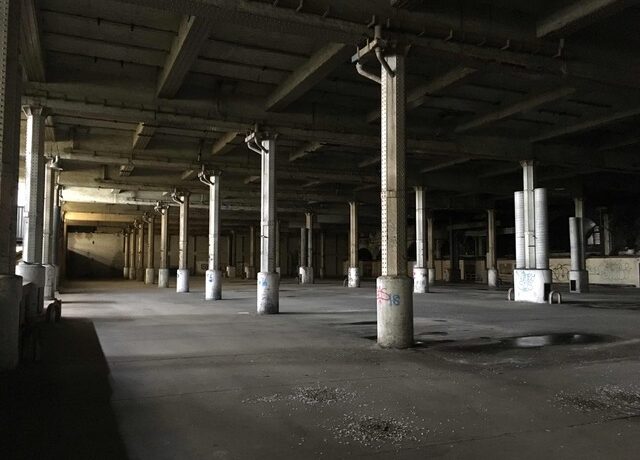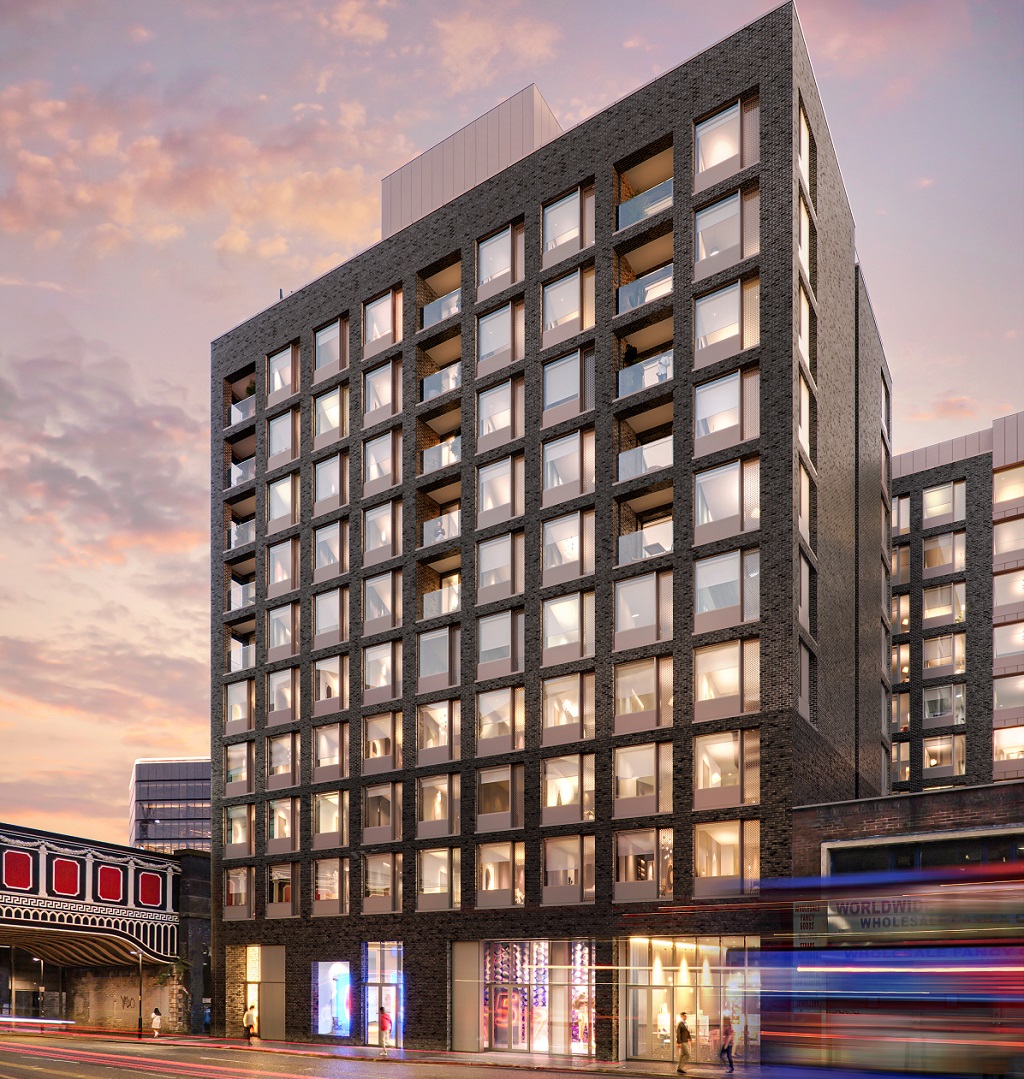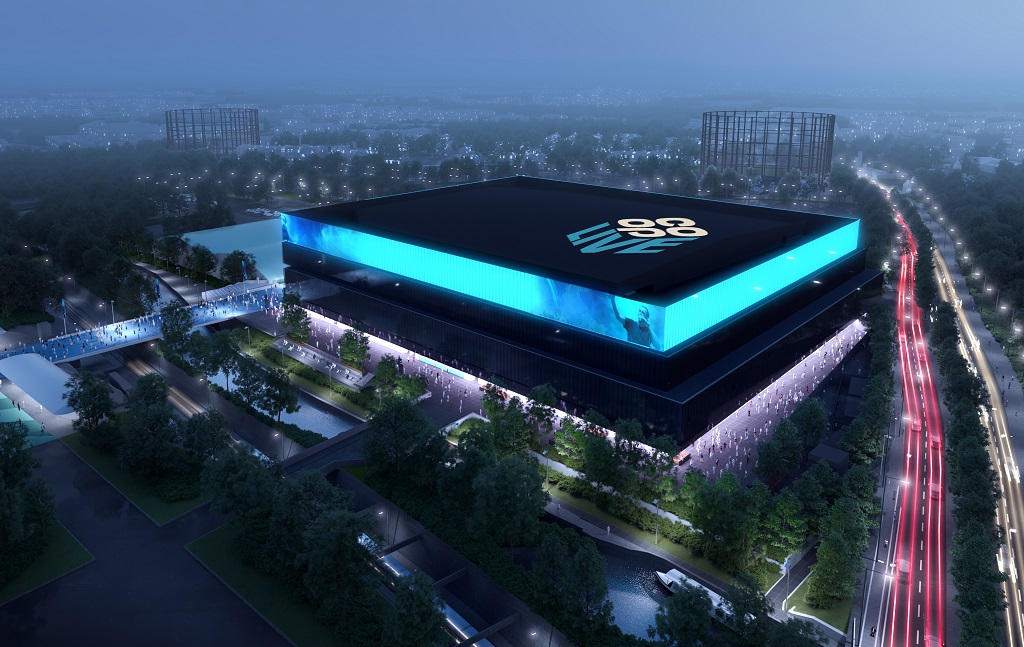Mayfield Depot to be transformed into cultural venue
The former depot behind Piccadilly Station could be used as a concert venue, market hall, and cultural space for the next five years, replacing Albert Square as Manchester’s events hub.
Working with live music specialist Ground Control, and production and events company Vibration Group, the Mayfield Partnership is to repurpose the 135,000 sq ft depot, which has already been used for events on a temporary basis, including for the Manchester International Festival.
Under the plans, the depot could potentially be split into three offerings: the building’s ticket hall would be a market hall for Manchester housing street food, restaurants, retail, and events space; while the east and central chambers will be focussed on live music, experiential, and cultural space.
The east chamber will be the larger of the two, while the central chamber can either be used in tandem with the east to create a larger-capacity venue, or could be used as an events space in its own right.
According to planner Deloitte, the central chamber will have a capacity of around 7,400 people; while the west will house up to 4,300 and the east 6,250.
Events planned for the space already this year include the Manchester International Festival in July and Manchester Pride in August.
Many of the events currently held in Albert Square, including the Christmas Markets, could relocate to Mayfield given the square will need to close as part of the wider £330m regeneration of the Town Hall.
Outline proposals for the square will see it enlarged by around 20%, while traffic will be limited to only the Princess Street side, with much of the remaining space being fully pedestrianised. The overhaul of the town hall and the surrounding area is expected to complete in 2024.
A consultation on the future of the wider £1.1bn Mayfield development was held last month.
The first phase will see the delivery of a park, focussed on the River Medlock, along with a 90,000 sq ft, eight-storey office, and a 550-space multi storey car park on Baring Street. It marks the first planning application for the site, which could provide 1,500 homes, a 650-bedroom hotel, retail and leisure space, along with more than 800,000 sq ft of offices.
The first phase includes the MSCP, highways works to provide access to Baring Street, the office, and half the park, with the second half following after.
If planning consent is secured, it is expected this will be complete in spring 2022.





Brilliant
By York Street
I suppose it makes sense. Although the Christmas markets being here will take a bit of getting used to…not sure they will be as popular at this location. I’m sure the Police will welcome it though in terms of security and it no longer being a publicly owned space.
By Steve
Love this venue.
Make it permanent and alleviate the city.
By Wahooo
Who is the architect working on this?
By Anon
The Architects are SEW from London of course Anton
By Norman