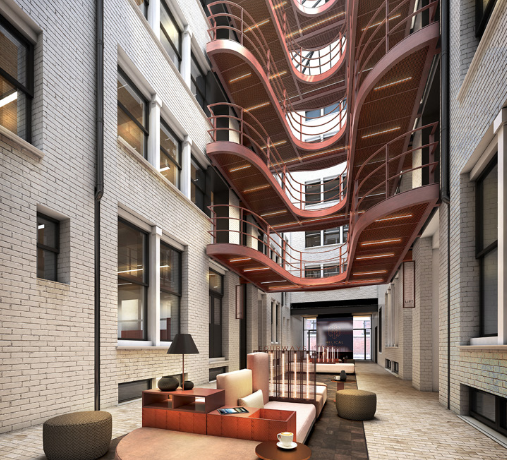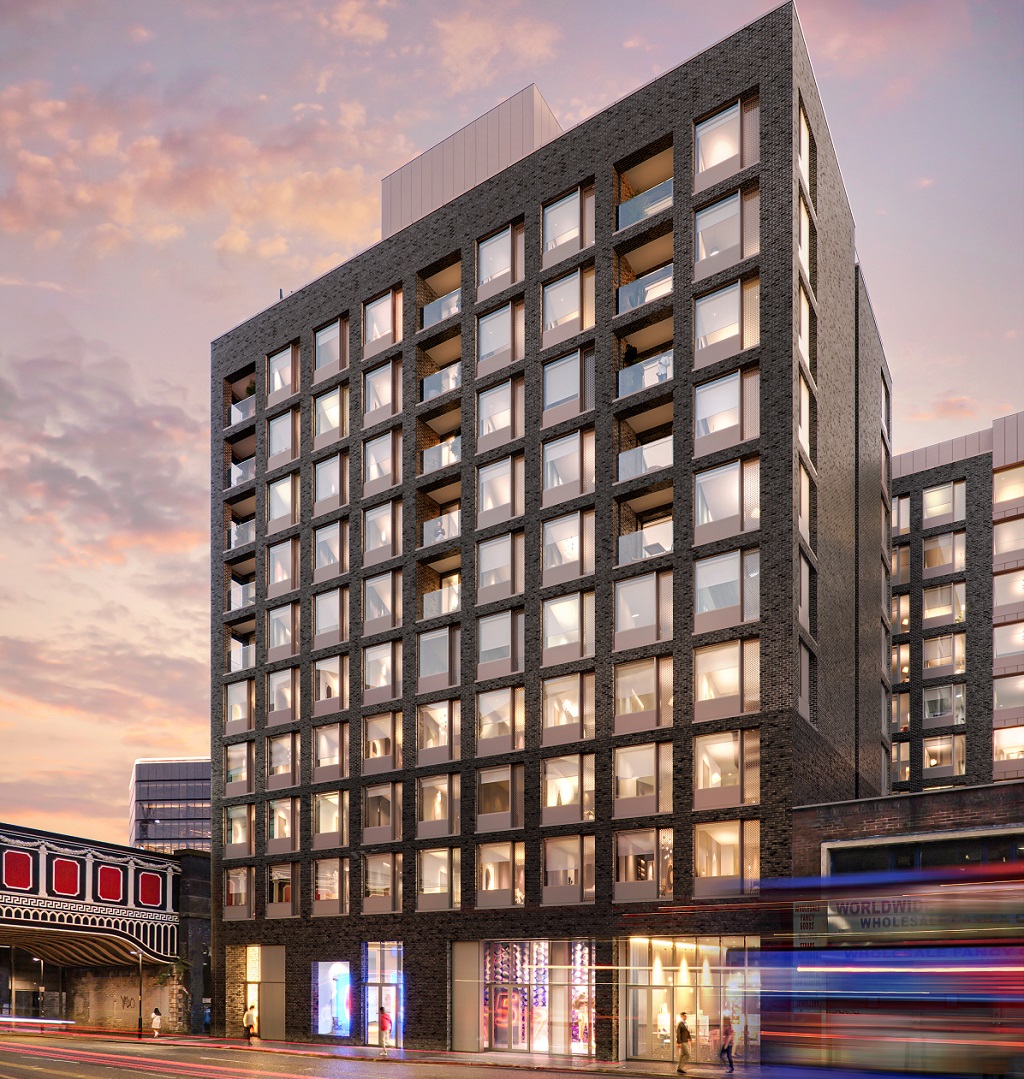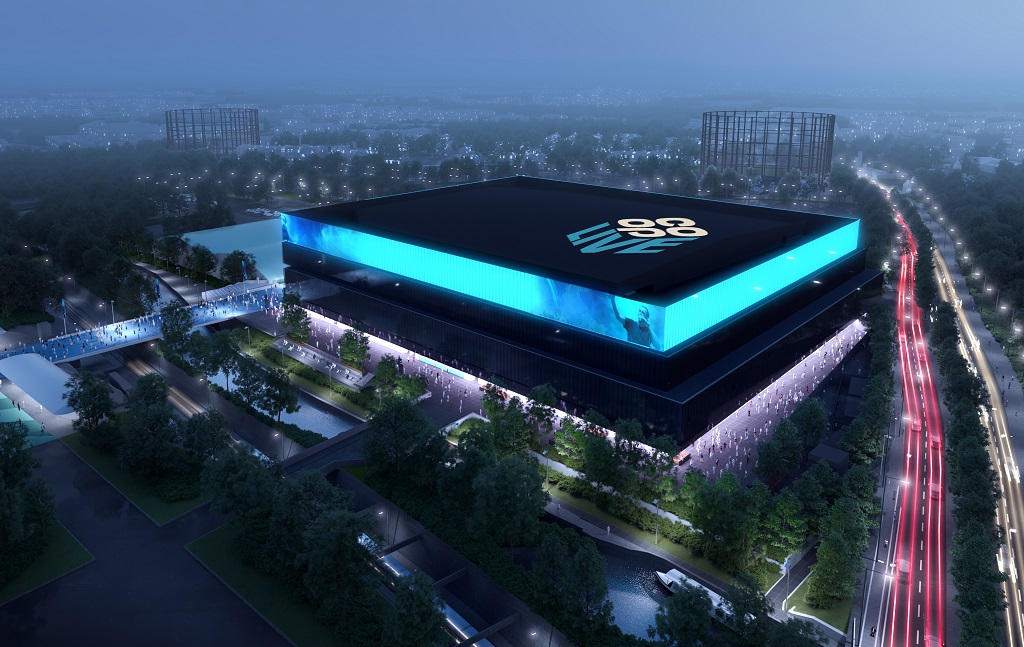Helical’s £1m Fourways refurb gets consent
Approved under delegated powers, Manchester City Council has granted consent to Helical’s plans for the refurbishment of Fourways House on Hilton Street.
OMI Architects designed the revamp for the 59,000 sq ft ex-warehouse, originally built in 1906 and renovated into offices in the 1990s.
According to OMI in planning documents, the scheme will “secure the building’s long-term viable future as an office building, by creating an improved standard of accommodation, better communal facilities and active ground floor and atrium spaces.”
The main works would see the refurbishment and reflooring of the existing atrium and the insertion of link bridges across the upper floors. It will also replace the shutters with decorative gates, add a steel-clad bin store on Brewer Street, and provide additional toilets next to bike storage.
As most of the offices are currently occupied, it’s not possible to renovate the entire building. However, the new atrium will “set a baseline for all future improvements”, and according to OMI, a full refurbishment of the building will be “completed within due course.”
There is around 10,500 sq ft of available space; the agents are Savills and CBRE.




