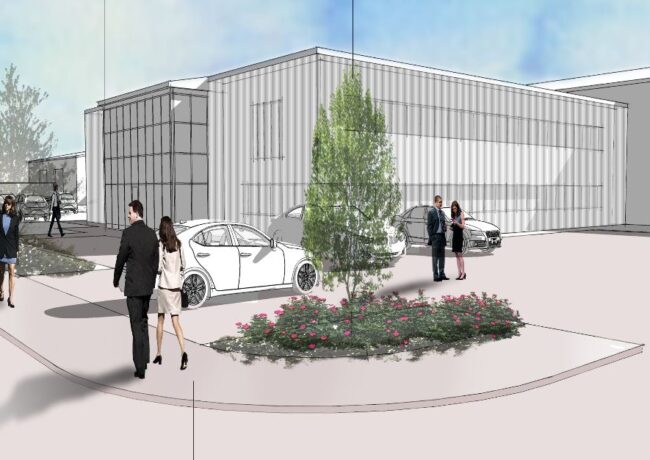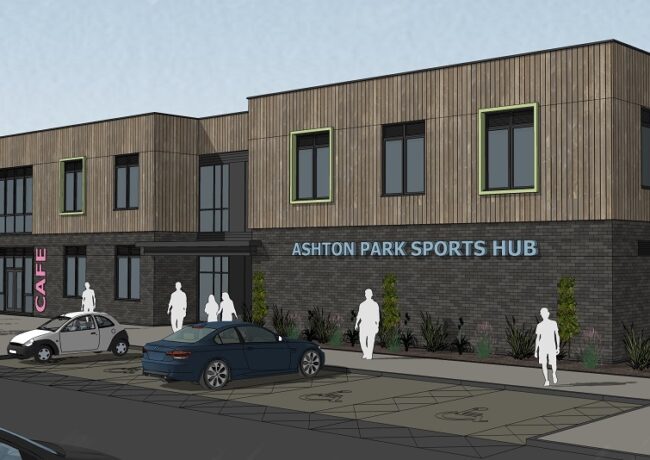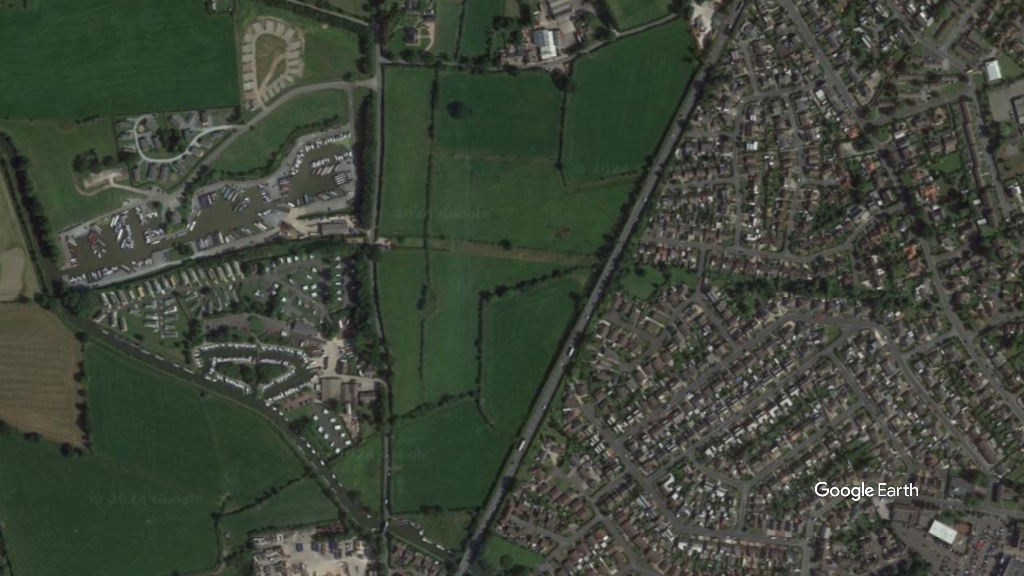GVS set for new headquarters in Heysham
GVS Filters is set to receive planning consent for a 155,000 sq ft manufacturing base in Heysham as it prepares to relocate its operations from the nearby Vickers industrial estate.
GVS currently operates out of 16 units at Vickers, totalling 118,000 sq ft, but is looking to move out due to a lack of expansion space at its current home. The manufacturer also said its current home has “a configuration that is inadequate for a fully integrated manufacturing organisation”, leading to inefficiencies in cost and output.
As a result, GVS is planning to build a 155,000 sq ft unit on an eight-acre site off Imperial Road, around a mile to the South of Heysham Village, which is currently used as grazing pasture.
The site has also been designated as countryside under the area’s current local plan, but has been earmarked as part of the Lancaster West Business Park under a draft development plan for Heysham.
The proposals include 104,000 sq ft of manufacturing and assembly space on the ground floor and around 51,000 sq ft on the first floor, alongside 220 car parking spaces.
Other sites considered include an existing 88,000 sq ft unit at Heysham Port but this option was discounted by GVS due a lack of a mezzanine floor; a further site at Halls Beeline in Northgate was also discounted as being too small at 43,000 sq ft.
The plans have been recommended for approval by Lancaster’s planning committee next week, after officers argued there were no other appropriate sites in the borough for GVS to move to.
Planning officers also said the move would safeguard around 350 jobs in the area while 16 industrial units at Vickers, adding up to more than 110,000 sq ft, would come available following construction of the new headquarters. While issues had been raised by Highways England over access to the site, officers said these could be mitigated through planning conditions, and would likely be addressed as a wider masterplan for the area emerged.
The professional team on the project includes architect Studio 31 and Hydrock as transport planner.




