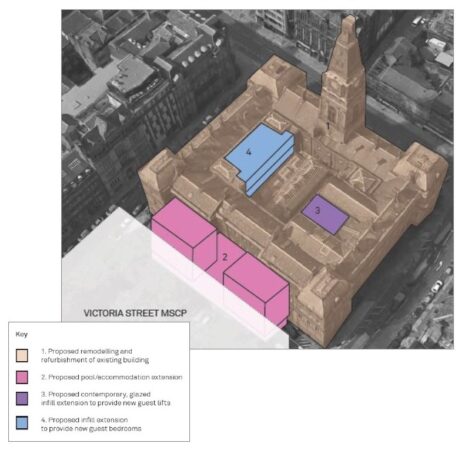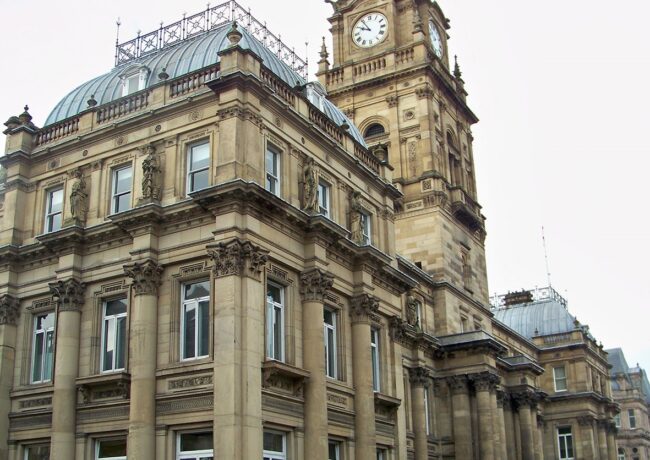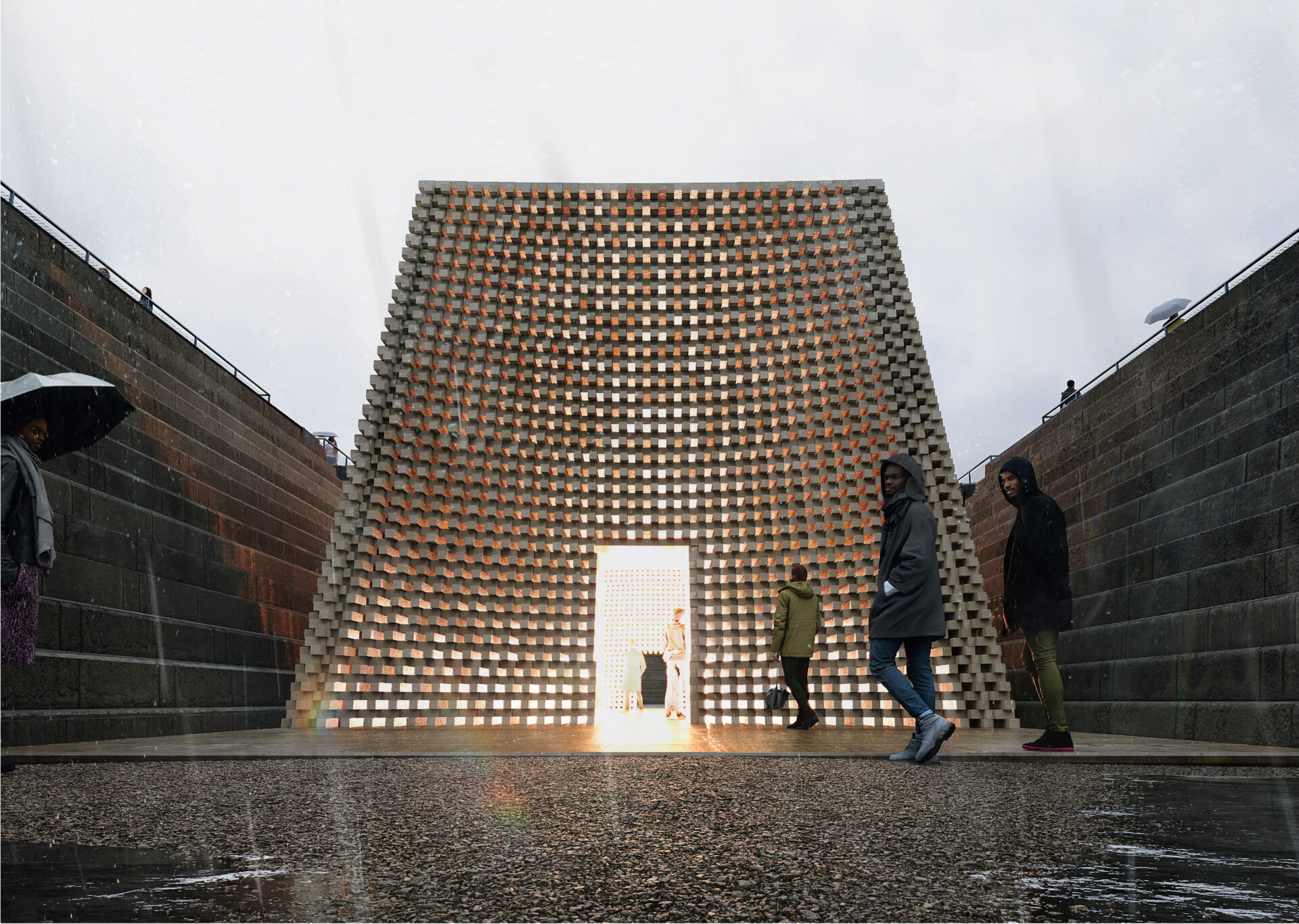Fragrance submits Municipal Buildings plans
Proposals for a 189-bedroom hotel at Liverpool’s grade two-listed former council headquarters on Dale Street have been submitted by Singapore hospitality group Fragrance.
The investor acquired the site, bordered by Crosshall Street and Sir Thomas Street, with the Victoria Street car park to the rear, in 2017 from Liverpool City Council to develop as a four-star hotel and is seeking full planning permission and listed building consent.
Turley has submitted the plans on behalf of Fragrance, whose professional team also includes Falconer Chester Hall as architect, Curtins as structural engineer, Crookes Walker on M&E, Auditive as acoustic consultant, Turley Heritage, Tyrer Partnership on ecology and TTHC on transport.
The 130,000 sq ft building sits within the World Heritage site and Castle Street Conservation Area. It was built in the 1860s and was in constant use until the council decamped to the waterfront in 2017
In addition to the 189 guest bedrooms, Fragrance’s plans include a swimming pool and spa, lobby and lower ground and ground floor levels, a ballroom, conference hall and a bar and restaurant.
A four-storey extension, clad in bronze with deep vertical fins, is proposed for the rear of the building, adjacent to the NCP car park, which will house the leisure facilities, some hotel rooms and plant in a structure set back from the road.
The main entrance for the hotel will be from Dale Street, with the main access point for services being on the Crosshall Street side along with parking and a drop-off area.
The main material changes are a two-storey extension within the Sir Thomas Street side of the central courtyard, following removal of the existing roof lights to the ground floor, to accommodate guest rooms at the first and second floor; and a two-storey extension within an external void on the Crosshall Street side of the central courtyard, to accommodate a new lift lobby at the first and second floor. Both will be clad in aluminium.
There will be around 24 and 29 guest bedrooms on the lower ground and ground floors respectively, with 68 on the first floor and 67 on the second floor, with some of these rooms looking into the courtyard. The third floor attic space will remain unused for now.
Existing office accommodation will be subdivided to create guest bedrooms, although the circulation areas will remain as they are. Windows will be refurbished but not altered in any significant way. The project will see many of the 20th century interventions such as partitions and doors removed. Two of the three mezzanines in the complex will be removed.
The acquisition of Municipal Buildings, for an undisclosed price, in January 2017 represented Fragrance’s first buy in Europe. This was quickly followed by hotel purchases in Blackpool and Manchester.






Good to see the old place coming back to life.
By Liverpolitis