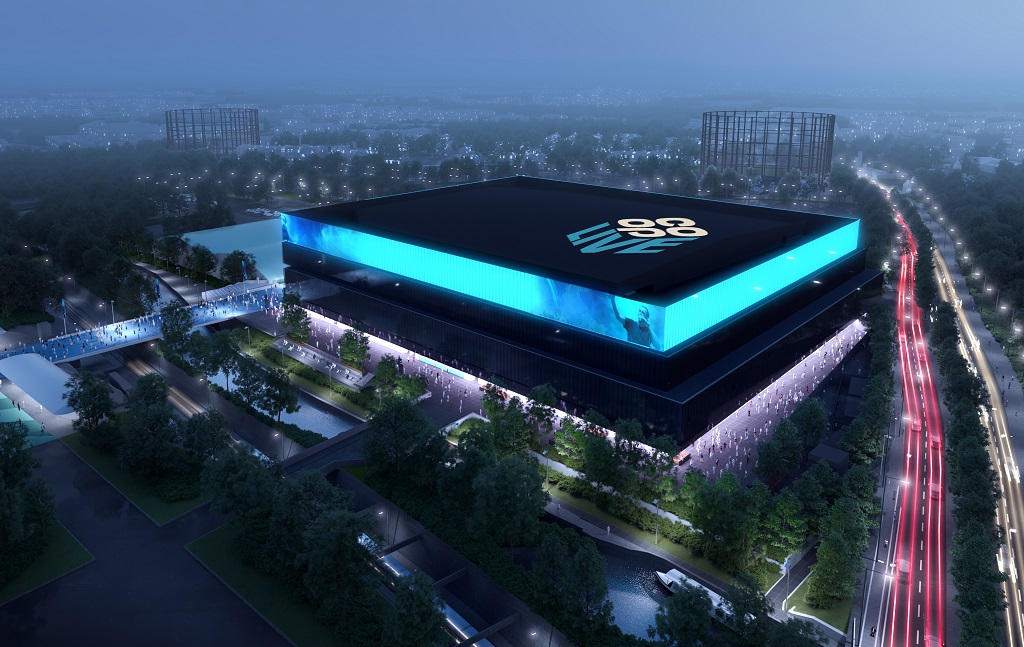Final piece of Piccadilly Place starts on site
Private equity firm the Carlyle Group and developer Argent have started work on Four Piccadilly Place, a 110,000 sq ft office building in Piccadilly, central Manchester.
The building, due for completion late 2009, will be the final phase of Piccadilly Place; comprising the City Inn hotel, apartments and three office buildings.
Floor plates at Four Piccadilly Place will range from 13,000 sq ft to 16,500 sq ft and there will be 11,000 sq ft of retail space.
The building, designed by Hodder Associates, will be eight storeys tall with horizontal fins on the west elevation to provide solar shading and add depth to the façade.
Mark Harris, director and head of UK asset management at The Carlyle Group, said: "The occupier enquiry levels for Piccadilly Place are very encouraging. More and more organisations are choosing Piccadilly over other commercial districts in the city because their workforce will benefit from the accessible location. Although it is in the heart of a busy district, Piccadilly Place will have a calm, peaceful, privately managed piazza with retail, cafes and restaurants – this is proving a big pull for potential occupiers."
Law firm, Weightmans, has taken 19,000 sq ft within Three Piccadilly Place.
The main contractor for Four Piccadilly Place is Carillion and the structural engineering is undertaken by Tier Consulting.
Agents for Three and Four Piccadilly Place are GVA Grimley and Savills.



