FEC adds detail to Red Bank vision
The developer has outlined its intention to use half of the 37-acre site for open space as it launches the second round of consultation on its plans for the 5,500-home neighbourhood.
Part of the £4bn Victoria North masterplan, the creation of Red Bank will be guided by Far East Consortium’s ‘wild urbanism’ concept.
Wild urbanism, created in partnership with masterplanners Maccreanor Lavington and Schulze+Grasso, refers to a vision of blending and connecting the built environment with the urban nature of the River Irk Valley, according to FEC.
“The River Irk and its valley provide an opportunity to create a unique, sustainable, residential community within an incredible setting,” said Hilary Brett-Parr, project director at FEC.
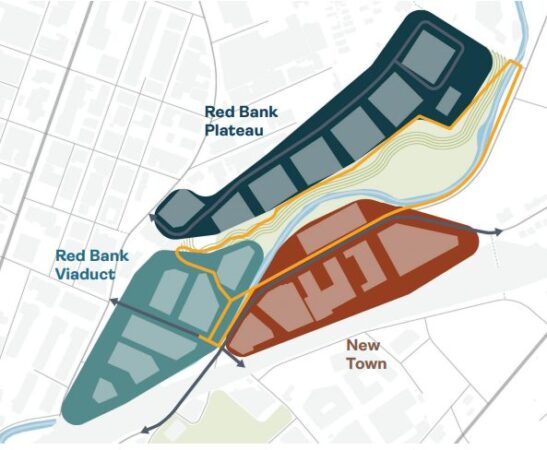
New walking and cycling links will connect the different neighbourhoods. Credit: via planning documents
“Our ambition is to establish Red Bank as a key location within Victoria North, unlike anywhere else in the city, providing plenty of access to wild, green spaces within a healthy urban environment for people to live, visit and work.”
Under FEC’s plans, 12 acres of accessible green space will be created at Red Bank, alongside towers of up to 50 storeys.
Connections within Red Bank, as well as out to Cheetham Hill, Collyhurst and New Cross, will be improved through the creation of new walking and cycling routes, the reactivation of river crossings, and the creation of two new bridges over the river connecting Red Bank and New Cross.
Red Bank will be split into two main areas: Red Bank Viaduct and Red Bank Plateau.
Red Bank Viaduct
This area will see the creation of restaurants and bars along the riverfront and the park’s edge. Railway arches will be repurposed to provide commercial space, while residential blocks will rise to around 25 storeys with a ‘landmark’ 50-storey building earmarked for a plot on the western edge of the site.
In general, the higher density developments will be clustered around the part of the site that borders the Green Quarter, stepping down as the topography rises towards the plateau.
Red Bank Plateau
The plateau will have a more “residential and a family-focused character”, according to FEC.
This area would see mid-rise buildings with taller elements generally up to 15 storeys. A primary school also features within plans for the plateau.
Connecting to New Town
New Town will link the city centre to the park at St Catherine’s Wood, located on the north side of the River Irk. Dantzic Street is earmarked to be transformed into “a vibrant local high street”.
New Town would see buildings with consistent shoulder heights to frame the street, punctuated with taller elements of up to 40 storeys.
Red Bank and New Town will be developed around a revitalised St Catherine’s Wood, part of the wider 115-acre City River Park.
A hybrid application for Red Bank is to be submitted by next summer.
Cllr Gavin White, Manchester City Council’s executive member for housing and employment, said: “Red Bank has a huge amount of potential. The area lends itself to a bold and innovative approach to development – putting green space, active travel and sustainability at the heart of the investment.
“Red Bank gives us a blank canvas to create from scratch a blueprint for sustainable urban development in this part of North Manchester alongside the River Irk.”
Last month, Manchester City Council, which is working with FEC on the delivery of Victoria North, submitted plans for the £51m remediation of a swathe of brownfield land that makes up Red Bank.
Victoria North is Manchester’s flagship housing project, representing a masterplan area of almost 400 acres and the planned delivery of 15,000 homes over the next 20 years.
The masterplan consists of seven neighbourhoods: Collyhurst Village, South Collyhurst, New Cross, New Town, Red Bank, Vauxhall Gardens and Smedley Dip & Eggington Street.


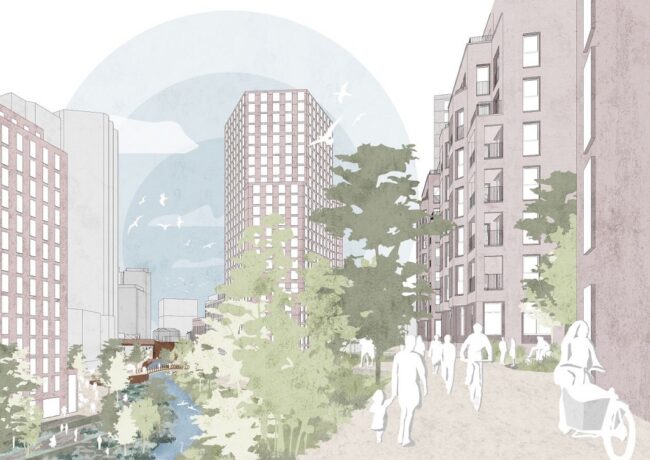
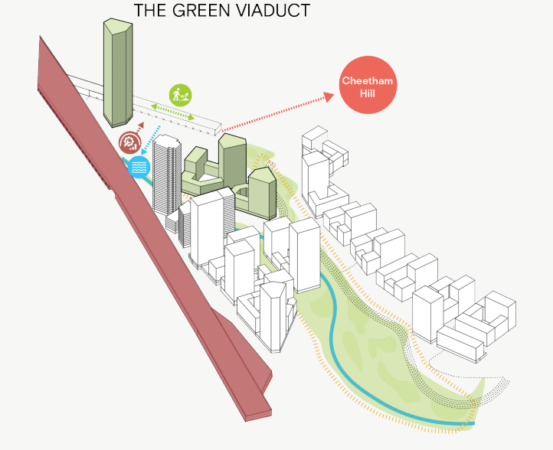
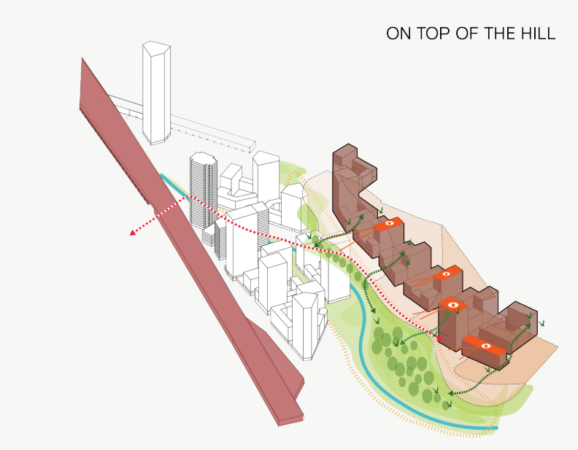
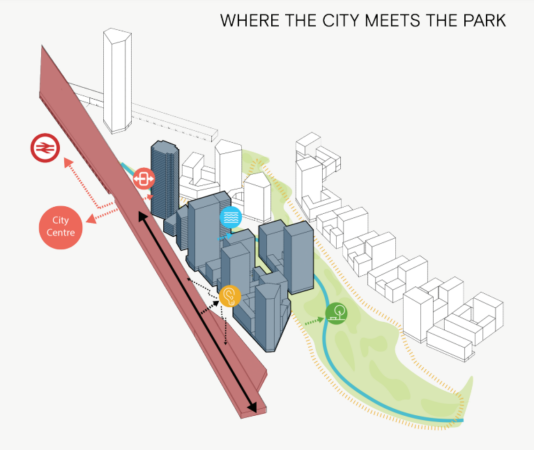
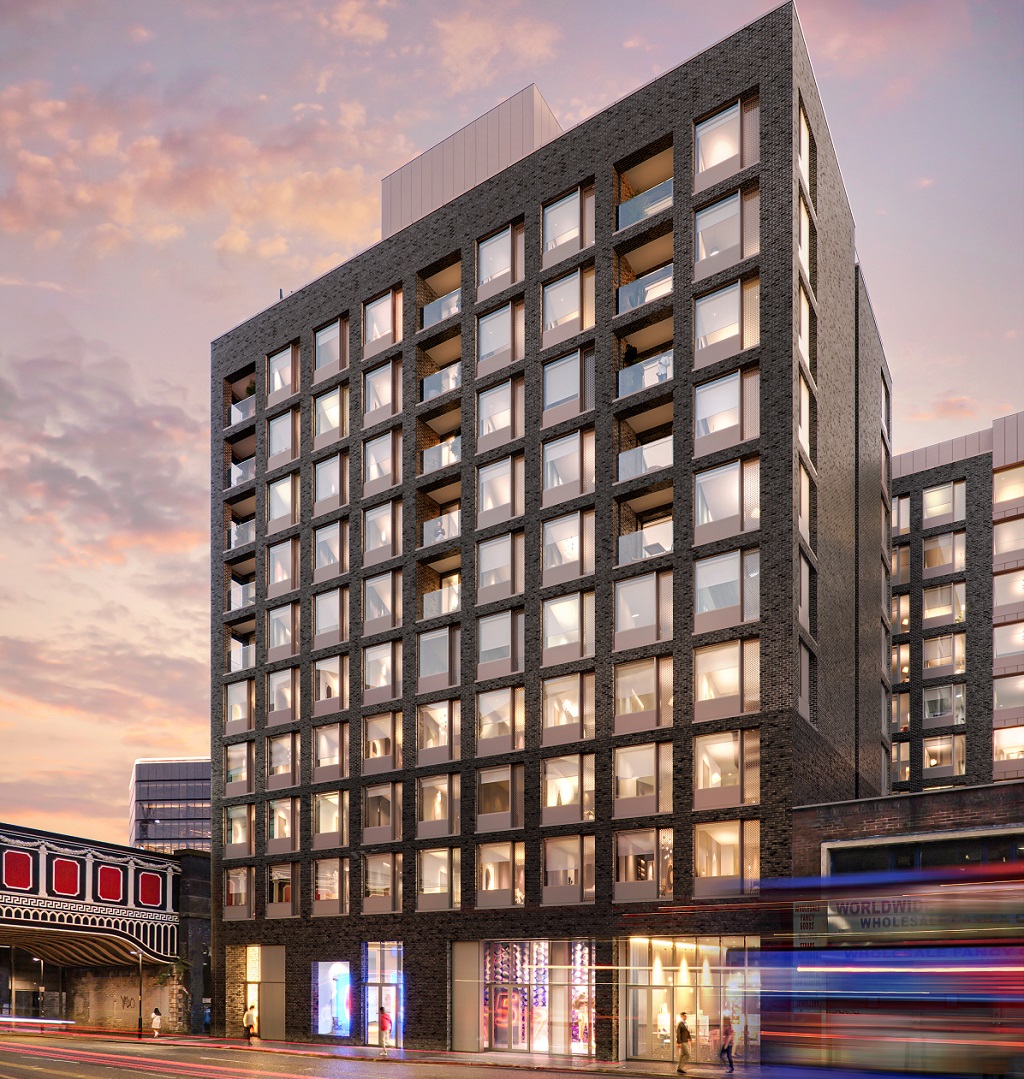
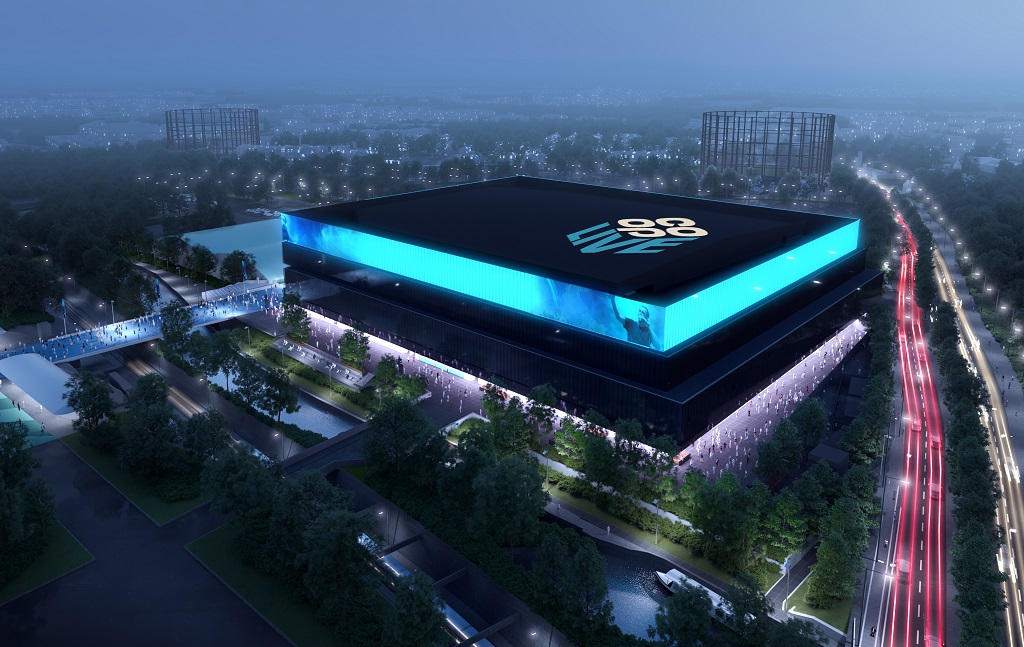
Really exciting stuff! such great potential in this area – lots of green space please?
By manc
Great to see the masterplan using the River Irk as the centrepiece of a green approach. All the more important for the river’s water quality to be improved – there are some serious and long-standing problems of upstream discharges and contaminated land which need to be tackled alongside the housing regeneration in Victoria North. Watch out for the City Council’s “Our Rivers Our City” strategy launching soon.
By Francis Hesketh
I hope this area has good transport links to and from it maybe a metrolink on the disused rail viaduct
By Me
This is a great example of the city centre really spreading out but incorporating significant green areas. That’s how all significant cities should grow and Manchester is in a huge growth phase.
By Anonymous
Excellent stuff.
By Steve green