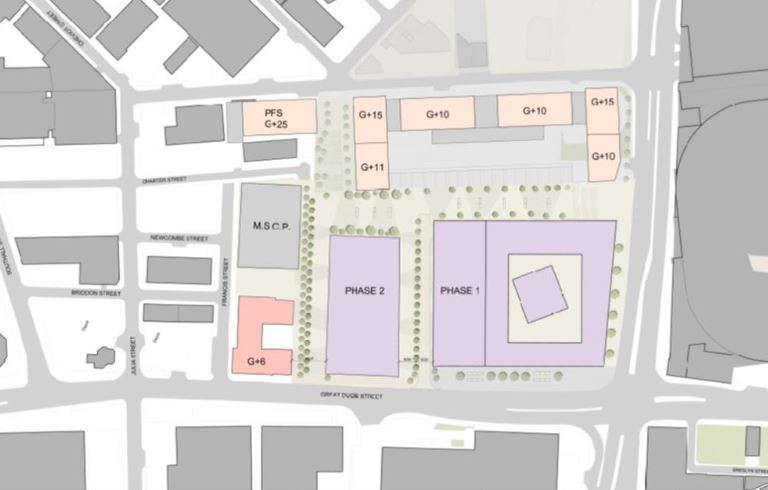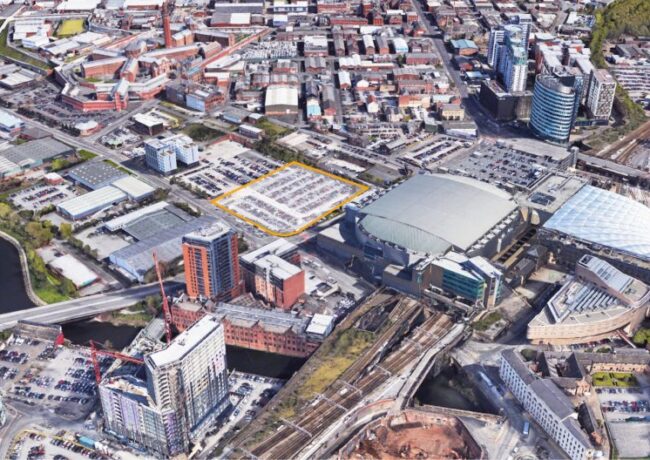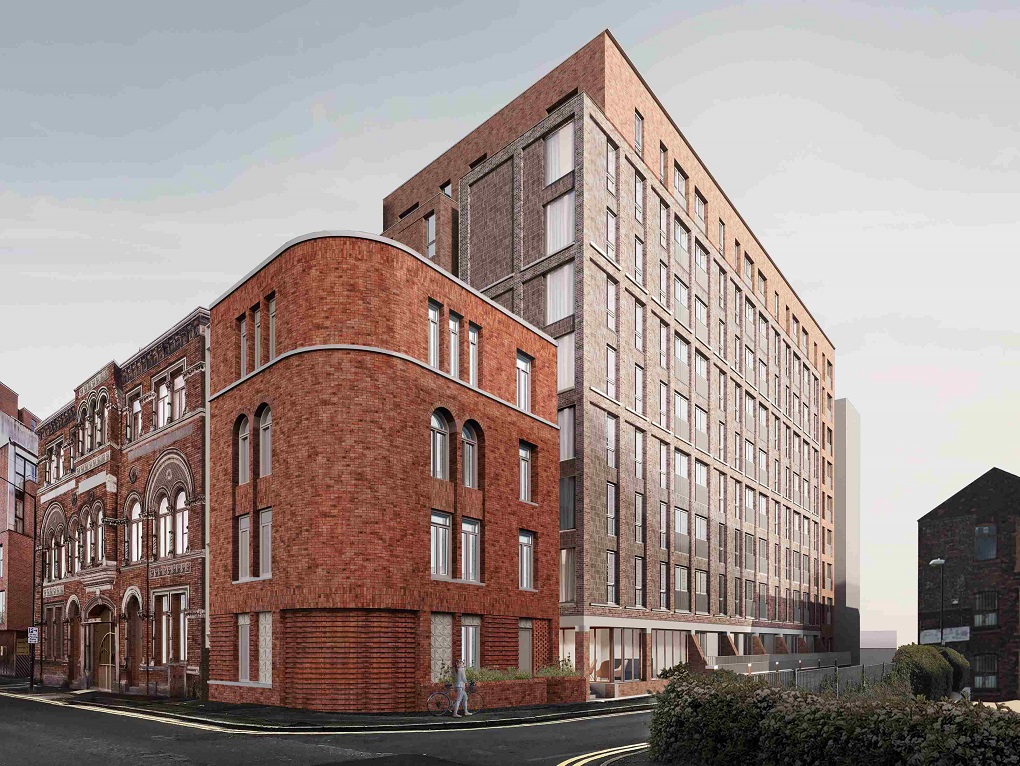Contractor chosen for £100m Manchester College
Willmott Dixon is understood to have secured the first phase of the college’s masterplan for the Boddington’s Brewery site in Manchester, beating four rival bidders to the job.
Place North West revealed earlier this month five contractors were in the running for the job, which covers a 3.3-acre site opposite the Manchester Arena.
Place understands Willmott Dixon has been successful, beating a shortlist including Bam, Bouygues, Bowmer + Kirkland, and Vinci to the job. Wates is also understood to have bid but was not shortlisted.
Willmott Dixon will deliver the first phase of the project, valued at around £45m. This covers around 215,000 sq ft over between six and eight storeys, on the corner of New Bridge Street and Great Ducie Street, with the proposed design due to create a “distinctive identity” for the college.
This also provides the opportunity to create active frontages along both Great Ducie Street and New Bridge Street. Architects Bond Bryan and SimpsonHaugh are working on the design.
A second phase could feature an additional 107,600 sq ft of education space, depending on the college’s longer-term needs and requirements; this would sit to the north of the first phase.
Work is likely to start on the scheme next year.

A plan of the site as set out by Manchester City Council
Place North West first revealed the college had chosen the Boddington’s site for its city-centre campus last summer, while Manchester City Council agreed to support the move with a £27.6m loan, agreed in December.
The college’s move will free up other buildings in its estate; the council said these sites could be used to provide housing, offices, hotels, or mixed-use developments.
The Boddington’s site was acquired by a joint venture between Yousef Tishbi’s Realty Estates and Ask, which no longer has an interest, in 2006.
The site has since seen the development and sale of a Travelodge by Marcus Worthington Properties, but has mostly been used as surface parking. Prosperity Capital Partners has this year secured consent for 556 apartments, billed as Old Brewery Gardens.
Prosperity maintains its ownership of around 2.8 acres of the site; Deansgate Securities, a Realty Estates company, owns the remainder of the site, amounting to around three-fifths of an acre.
The council adopted a strategic regeneration framework for the wider site in 2015; this still contains an ambition to deliver a multi-storey car park, likely to be on the northern part of the site, accessed via Francis Street.
The professional team on the project also includes cost and project manager Pearson Fraser; structural engineer Aecom; services engineer BDP; fire and acoustic engineer Hoare Lea; and principal designer Robinson Low Francis.




