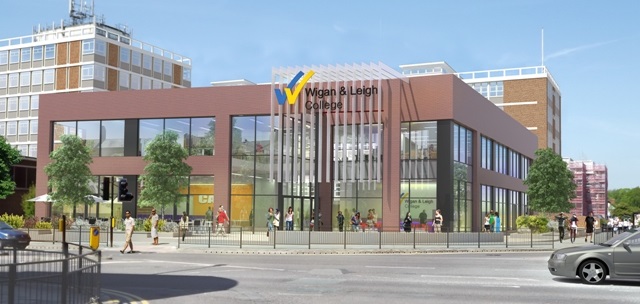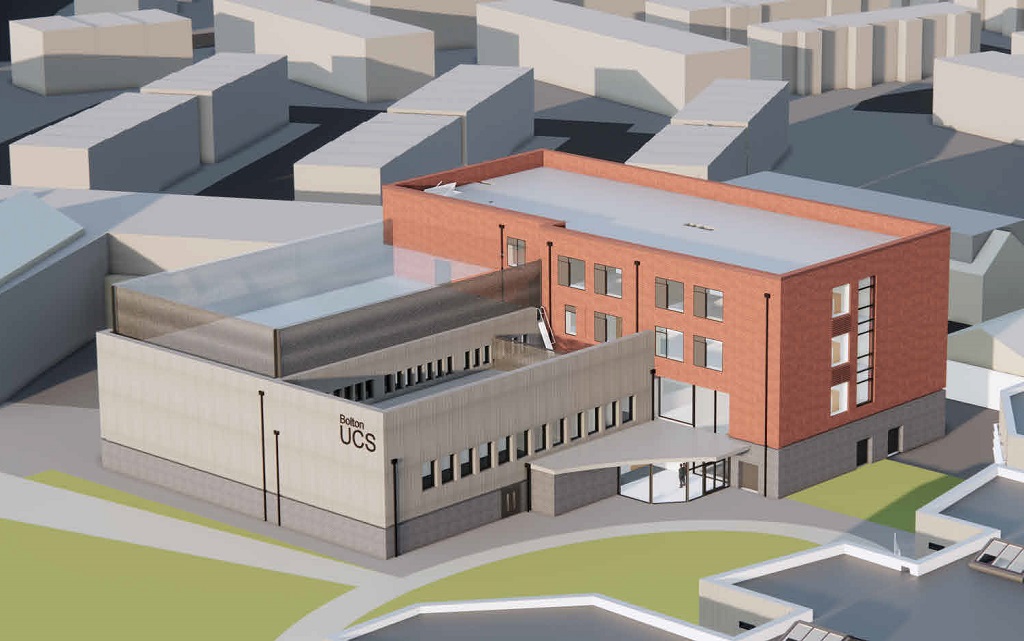College continues estate revamp
Reddish Demolition has started work clearing the next phase of Wigan & Leigh College's £12.3m investment across its centres.
The old front entrance and sports hall at Parson's Walk will be replaced by a new £5.5m entrance and reception below a new library on the first floor.
The project was designed by Seven Architecture. The main contractor has not yet been appointed.
The second phase follows the £5.4m Professional Studies Building which is nearing completion. The college has spent £1.4m spent on facilities at its Pagefield Centre in Walkden Avenue.
The Parson's Walk centre will also receive a refectory and student social space in the courtyard and a new training kitchen.
As part of the plans, the college's landmark pithead wheel will be relocated to New Market Street and will sit outside the Wheel Restaurant.




