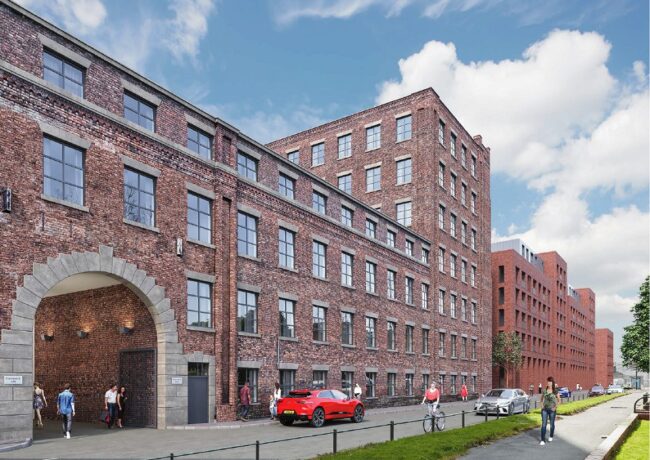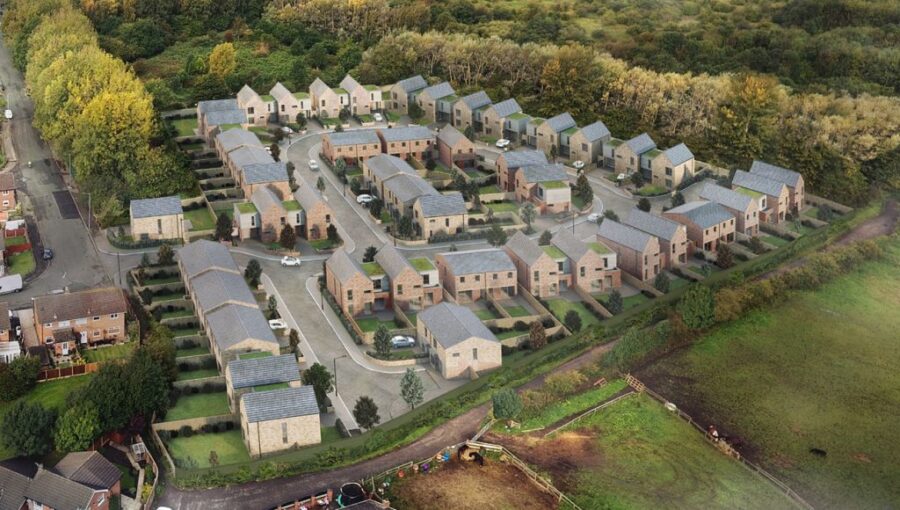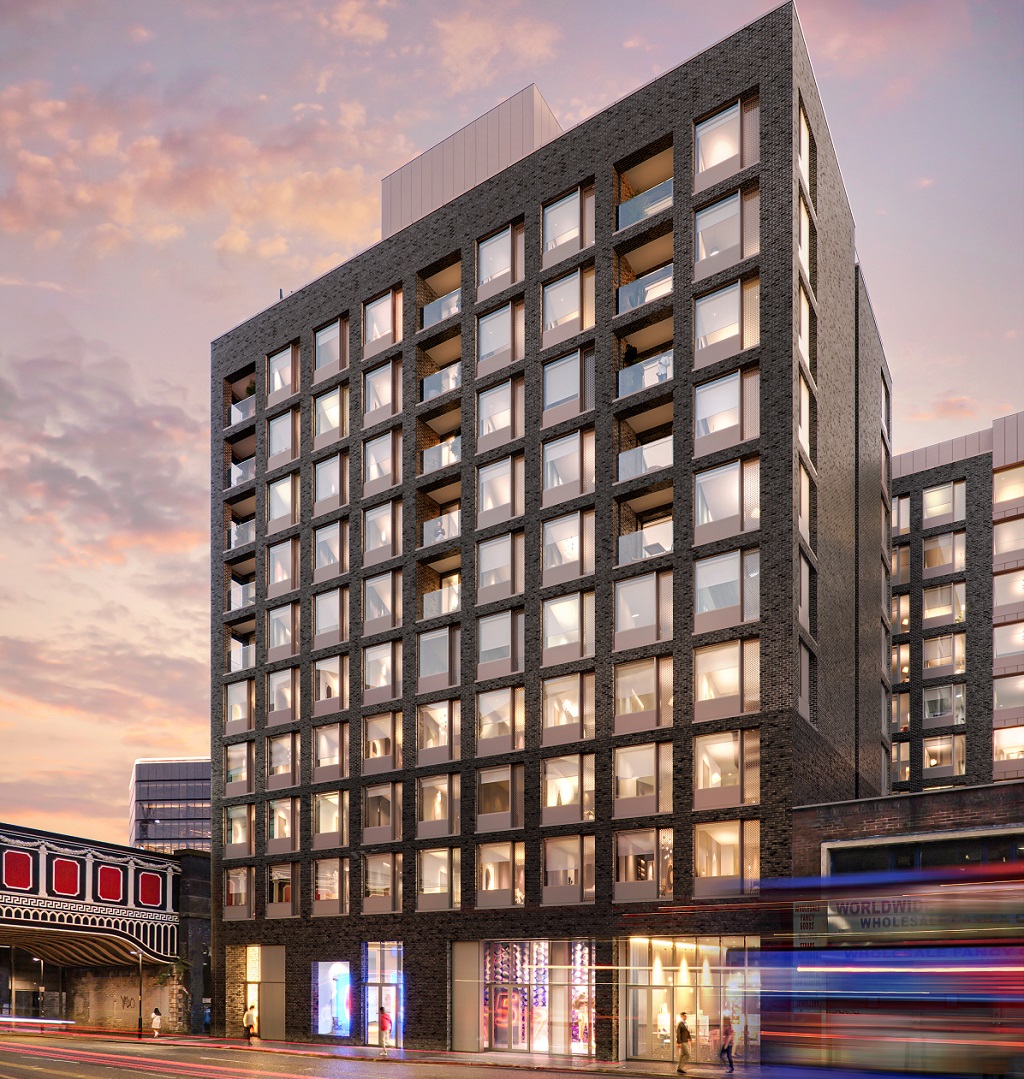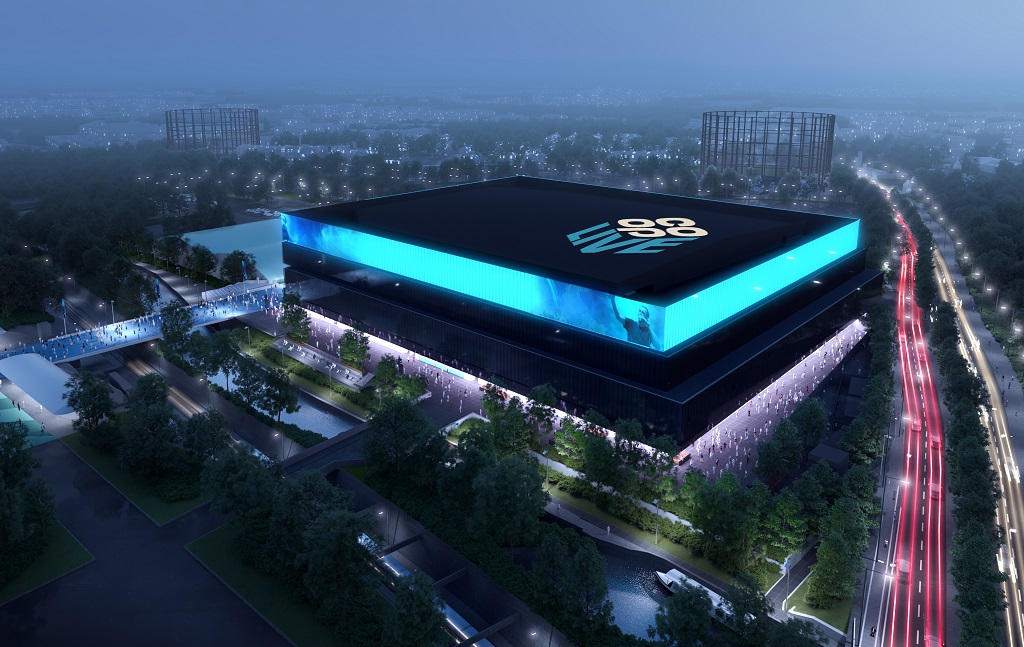Brunswick Place deferred, Watkin Jones’ Fallowfield scheme rejected
It was a mixed bag from Manchester’s planning committee, which also approved Towerhouse Systems’ reserved matters application for 57 houses off Cringle Road at its 2 September meeting.
Brunswick Place
Planning committee members voted in favour of going on a site visit of the £58m East Manchester scheme from Maryland Securities, rather than approving or refusing the application at its meeting.
The site visit would be to examine the scheme’s relationship to the canal and the listed building that it incorporates. Councillors also said they wanted to see how the site relates to the green and blue spaces around the canal as well.
Designed by Hodder + Partners, Brunswick Place seeks to transform the historic mill and its surrounding area into 277 homes with 20,000 sq ft of commercial space. Situated by Beswick Street, proposals also include a public path across the site to connect Bradford Road and the Ashton Canal towpath.
Deloitte Real Estate is the planning consultant for the scheme.
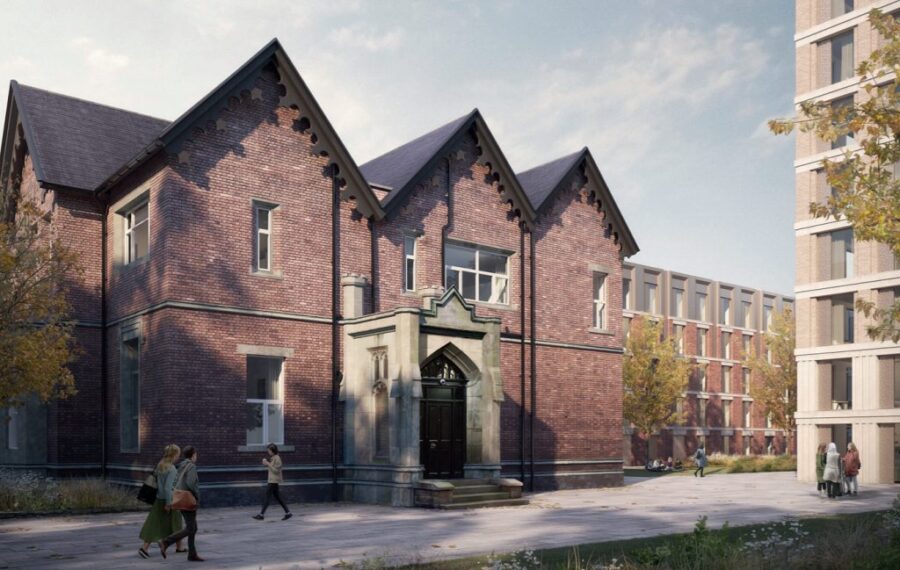
The development is deemed to not address housing need in Fallowfield. Credit: via planning documents
Student housing in Fallowfield
Watkin Jones Group’s application to redevelop the old USDAW trade union site into 425 apartments was rejected by the council, who felt it did not address the housing needs for the area. Councillors also voiced concern over the lack of a formal agreement being in place with a university regarding the project.
The scheme included a collection of residential blocks with communal amenities like a cinema, gaming room, lounge and various meeting rooms. It is designed by Tim Groom Architects.
Turley is the planner for the project. Layer.studio is the landscape architect.
Cringle Road
The reserved matters application from Towerhouse Systems for 57 houses off Cringle Road in Levenshulme was approved unanimously at the planning meeting. Outline approval had been granted already.
The recent application provides more details on the plans, including breaking down the number of bedrooms in each house. There will now be 29 houses with four bedrooms and 28 with three bedrooms. Of those 57 houses, 11 will be affordable and available on a shared ownership basis. Southway Housing will deliver them.
ARCD is the architect for the scheme. Paul Butler Associates is the planner. TPM Landscapes is the landscape architect. DYSE is the structural engineer and Watt Energy is the M&E engineer. Other consultants include Rachel Hacking Ecology and SCP Transport.


