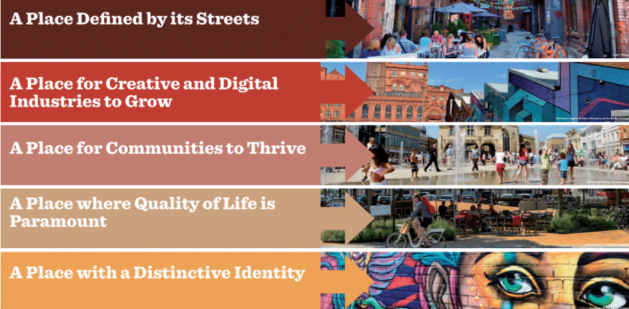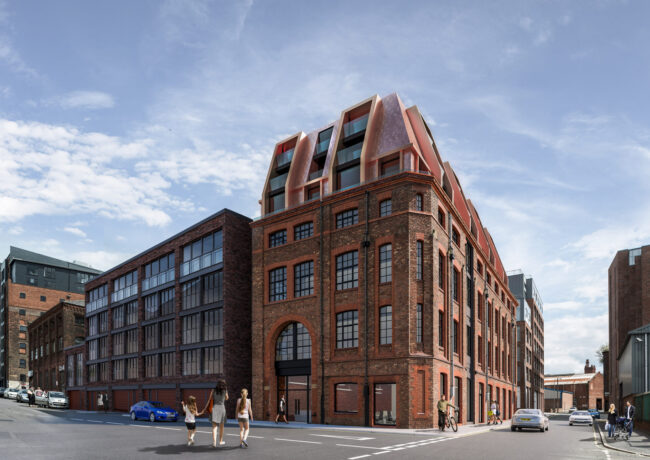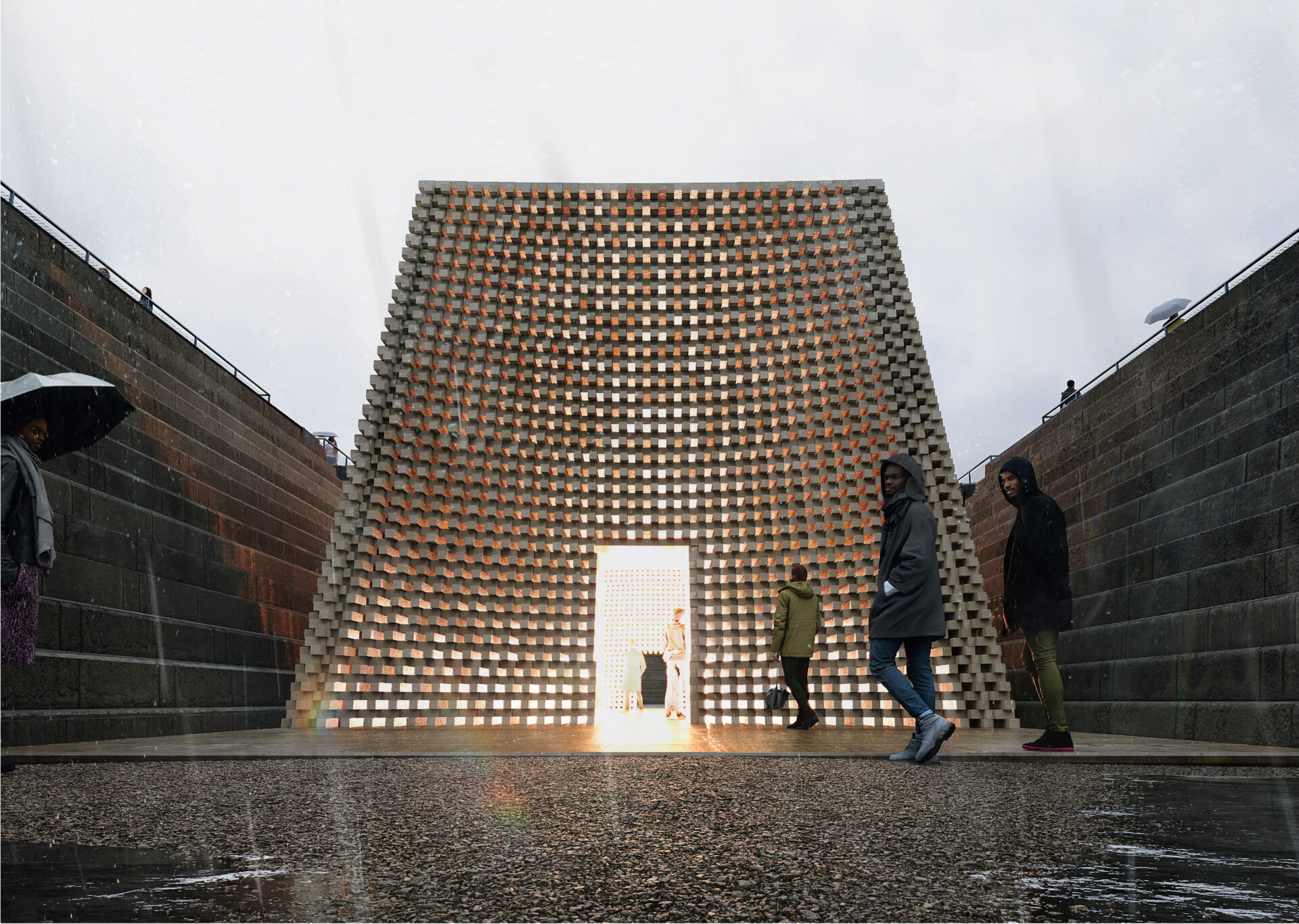Baltic Triangle vision nears final sign-off
Liverpool City Council is expected to adopt a spatial regeneration framework that will guide future development within the 93-acre district on the edge of the city centre.
The area covered by the Baltic Triangle masterplan lies south of Liverpool city centre and incorporates the the former police headquarters and Heaps Mill, Cains Brewery Village leisure scheme, the Wapping Goods Terminal site, and emerging developments south of Upper Parliament Street.
The district includes a series of six- and seven-storey historic warehouses and a large proportion of the area sits within Liverpool’s World Heritage Site Buffer Zone and adjacent to the designated World Heritage Site.
The document was drawn up by consultancy LDA Design and a project team that also included JLL, Mott Macdonald, DS Emotion and heritage specialist Robert Bevan.
It was put out for consultation on 17 February, before the Covid-19 lockdown, and has now been recommended for adoption as a supplementary planning document by Liverpool City Council’s cabinet in a meeting on Friday, after which it will come into force as part of Liverpool’s 15-year Local Plan next year.
The masterplan identifies four ‘areas of change’ – the former police headquarters, after the new one opens in Scotland Road, and Heaps Mill; Wapping Goods Terminal; Flint Street South, and the Cains Brewery Village and Hill Street Corridor.
Other areas covered by the masterplan include City Streets (the Strand, Wapping, Chaloner and Sefton Street), Baltic Streets (Jamaica Street, Grafton Street, Parliament Street and and Park Lane), and Community Streets, comprising several functional and service streets.
The document sets out scale and design, heritage, connectivity and green infrastructure guidelines for proposed development within these areas. In addition, it proposes enhancing pedestrian and cycle routes, protecting open spaces, and creating ‘green corridors’ in line with other public realm initiatives taking place across the city.
The document also proposes designating the site as a Conservation Area and calls for a new rail station to serve the Baltic Triangle – involving the reopening the disused former St James station.
The population of the Baltic Triangle has doubled in the past decade, with a growing number of creative and digital businesses setting up shop in the district and attracting new residents to the area.
Examples of pipeline schemes include the 505-home project by Legacie Developments, designed by Falconer Chester Hall, and the Baltic Place scheme by Eloquent to convert a four-storey warehouse into flats and commercial space.
Liverpool is working to create a better balance between protecting its heritage and promoting development and economic growth. Last month, it launched a heritage framework known as the North Shore Vision, intended to guide planning and development across 260 acres of protected dockland, which it hopes will ensure the city keeps its Unesco World Heritage Status.
At a Place North West event last month, Mark Kitts, chief executive of Liverpool Foundation Homes, described the area as one of Liverpool’s greatest regeneration opportunities”, and said the North Shore Vision is a “real statement of ambition”.

LDA Design’s list of objectives for the Baltic Triangle masterplan





Wow! Yes please save the Heaps Mill. It’s my favourite warehouse and would look amazing redeveloped
By David
The plans sound interesting.Liverpool is a great city and it needs more done to certain areas.What is really disturbing is the litter on the streets.Picton Rd is very dirty and looks unsightly.If it’s not kept clean in will only get worse.People need to be responsible and look after their streets.
By H.McAllister
Please don’t bring any more people into the area. The roads can’t cope as it is.
By Anon
Heaps rice mill a key building in the area …. currently being left to rot
By George
Rule 1. All decent buildings must have a cheap two storey lean-to stuck on top.
Rule 2. If any “tall” buildings are to be allowed, they must be halved in size, economically hobbled and built from only the cheapest materials.
Rule 3. Any workspace must be applied sparingly.
Rule 4. Anything else goes.
End of rules.
These people are good at keeping themselves in jobs, I’ll give them that.
By Mike
A little after the horse has bolted I fear. Some glorious, sympathetic redevelopment of original Victorian buildings in the Triangle ruined by cheap and nasty efforts that should never have seen the light of day. The area should have had a SF 10 years ago.
By John Smith