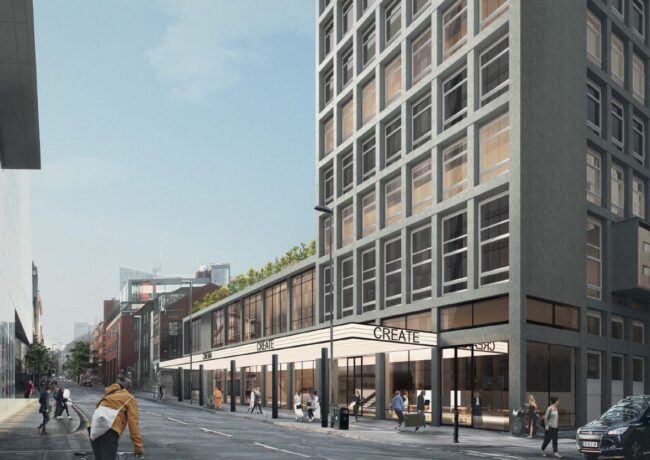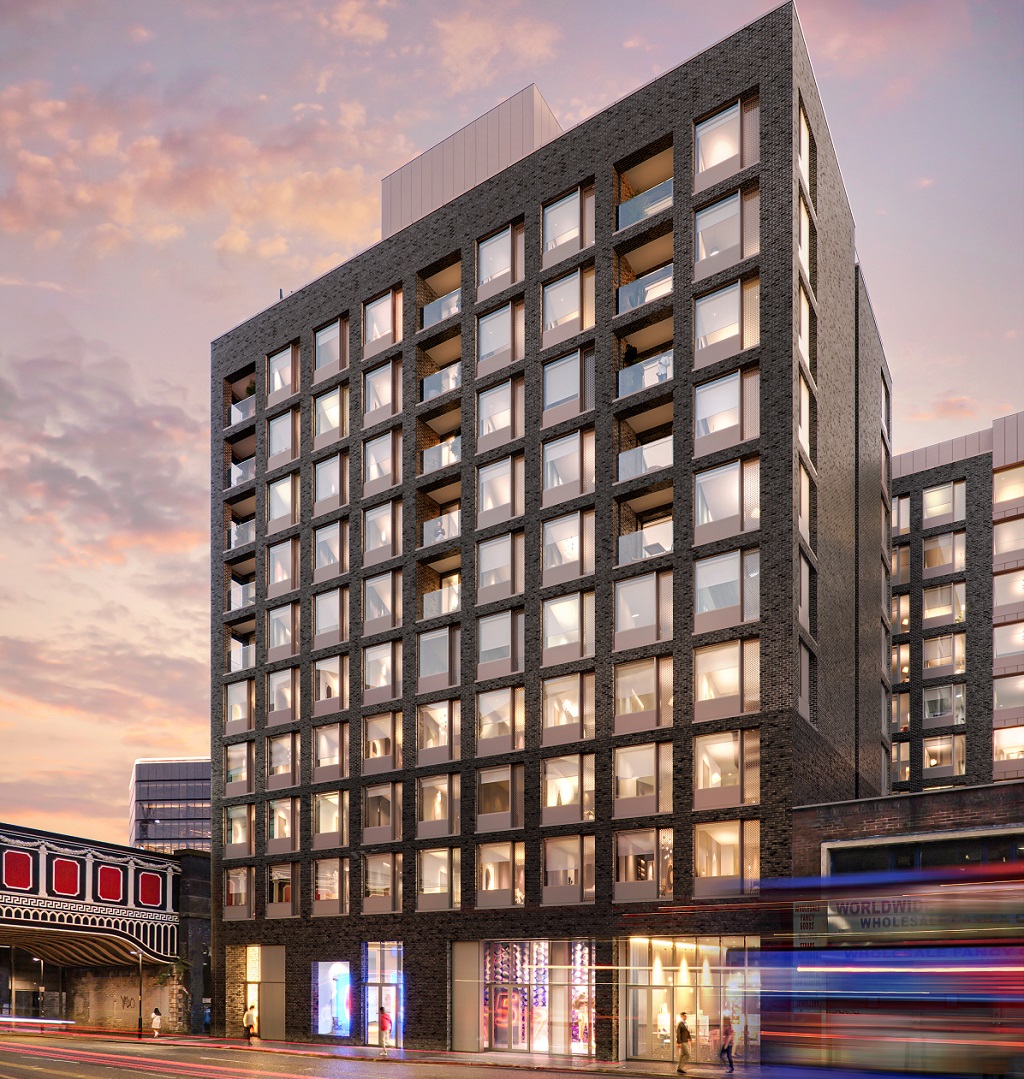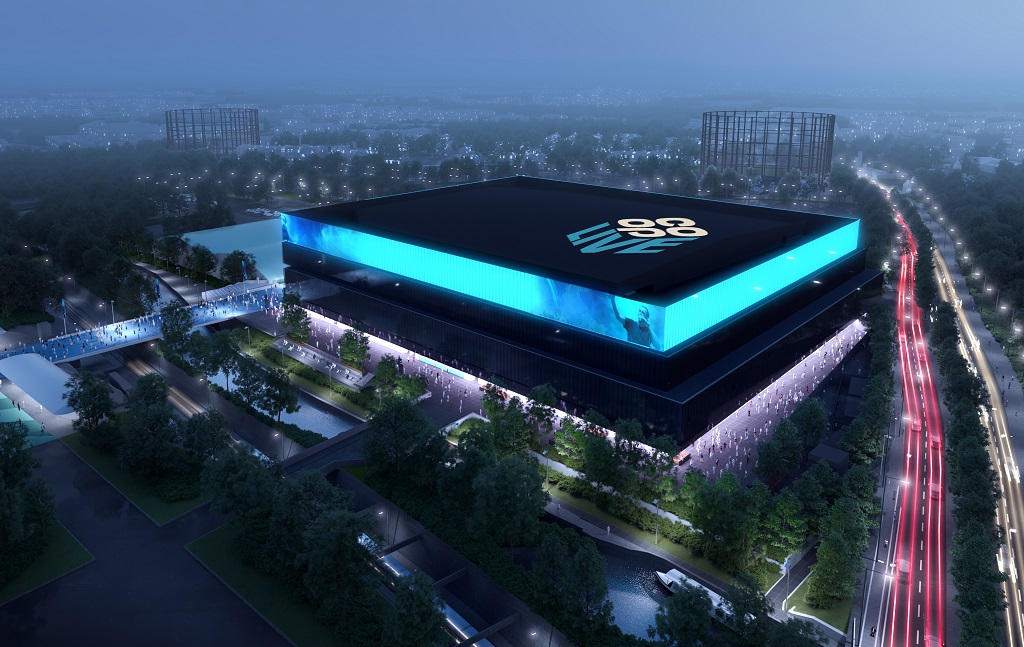Allied London secures first tenant at ABC
Post-production company The Farm has taken 25,000 sq ft at Allied London’s ABC Buildings, part of the wider Enterprise City development in Manchester.
Allied London is currently refurbishing the 1960s-built Astley & Byrom House, which is set to include 130,000 sq ft of offices and studios along with a cinema.
The Farm Group has sites in London, Bristol, and Los Angeles, as well as a current base in Salford where it supports the post-production teams for BBC Sport and BBC Sports News.
While the ABC buildings are being refurbished, The Farm will be based at the nearby Riverside Studios.
As part of its 25,000 sq ft facility, the company will have offline, online, audio and VFX facilities; a 40-seat screening theatre; four audio suites; and a roof terrace.
Allied London chief executive Michael Ingall said: “We set up All Studios in 2017 to revive the iconic television studios at St. John’s, since then we’ve seen a huge demand for city-centre media facilities and we’ve welcomed the likes of BBC, Netflix and Amazon to the site.
“The Farm Group’s move to The ABC Buildings – one of our key media hubs at Enterprise City – is of massive significance for the cluster and growing proof that the north will be an international destination for content production and talent.”
“The media industry is expanding rapidly as online content companies like Netflix and Amazon continue to disrupt how we buy, stream and receive media content. Our vision for Enterprise City will support these evolving industries to continue to grow in both scale and importance.”
Paul Austin, managing director of Farm Manchester, added: “The news about the Farm setting up in Manchester created a real buzz and we had many clients that wanted to work with us, before the big launch in October.
“Riverside is perfect for us as it allows us to work with some of these clients and start to build up work that can carry on and finish in the new building.”
Both parties represented themselves on the deal.
Wider plans for ABC include 181,000 sq ft of offices, studios, and commercial space: 82,900 sq ft in Astley; 46,000 sq ft in Byrom; and 52,200 sq ft in Cooper.
Internal space at the ground floor level of Cooper House will be reconfigured to provide three retail or commercial units of 12,800 sq ft, 11,200 sq ft, and 600 sq ft. These have been earmarked for a cinema, a gymnasium, and events space.
Meanwhile the office’s floor plates and existing cores will be upgraded to house additional office space: Astley’s office floor plates will be around 6,300 sq ft per floor, while Byrom’s will be around 8,000 sq ft per floor.
Rooftop extensions will add a combined 8,000 sq ft to the development, the largest of which will be on Astley House at 3,600 sq ft.
Levitt Bernstein is the architect for the scheme.




