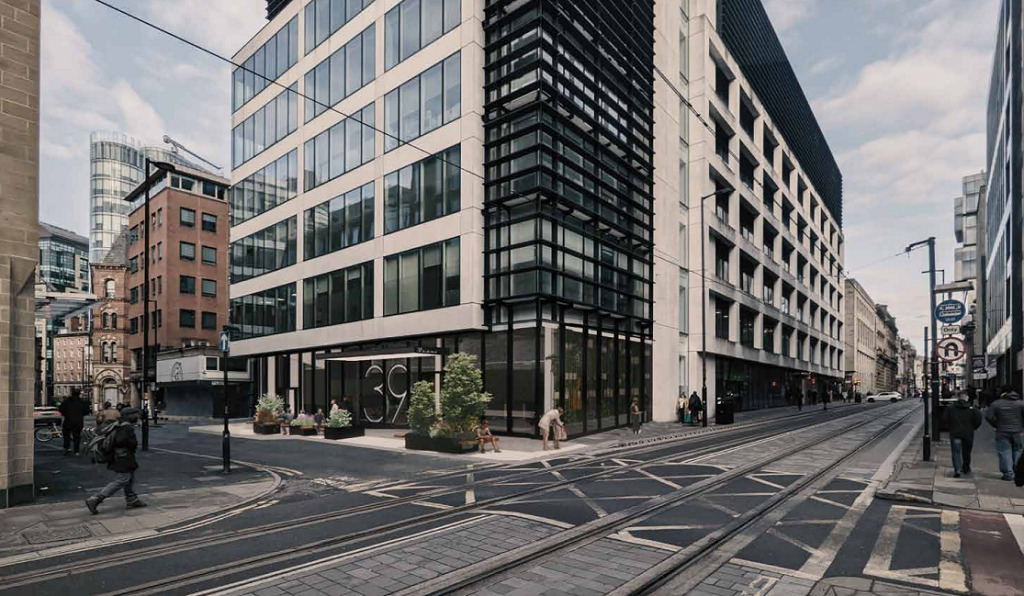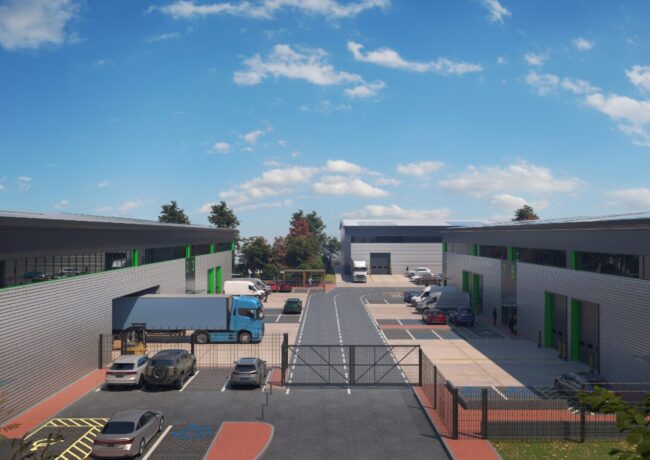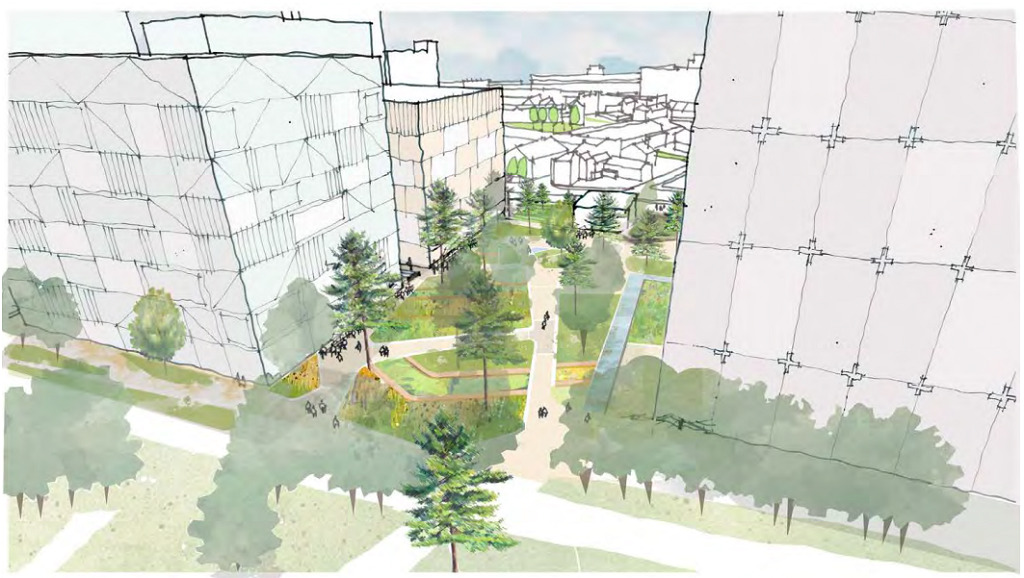M&G’s Manchester office refurb and roof terrace greenlit
A new entrance, solar panels, and a glazed roof extension at 58 Mosley Street have been signed off by the city council.
M&G submitted plans to modernise the 104,000 sq ft office block in January. The proposals call for a glazed roof extension on the eighth level, as well as improved public realm with benches and planters outside a new entrance on Booth Street. This new entrance will replace the Mosley Street entry and will be more accessible than its predecessor.
Other changes will enable M&G to deliver a yoga studio and gym at 58 Mosley Street, as per a planning statement by NJL Consulting.
The addition of solar panels will help M&G in its ambition to make the building net zero carbon in operation. The developer is shooting for a NABERS rating of 5 stars.
NJL director Rachel Glover White said: “This project will revitalise and reuse an existing office block bringing the stock in line with the contemporary market demands. The proposals will respond positively to the site context and the overarching need to reuse existing buildings in an efficient and sustainable manner.
“It’s been great to work with M&G and the rest of the technical team and we’re excited to see the scheme move forward.”
58 Mosley Street was built in 2005. It is the former home of Slater & Gordon, which relocated to a much smaller footprint at The Tootal Buildings in Manchester earlier this year.
You can learn more about M&G’s plans for 58 Mosely Street by searching application reference number 135988/FO/2023 on Manchester City Council’s planning portal.





Looks like a good plan. An alternative gym and yoga studio around there should do well too.
By Anonymous
I think a flat roof should always serve a purpose other than just being a jacuzzi for the pigeons 🙂
By MrP
I hope they are going to give the external cladding a good clean too. It’s filthy!
By Steve
Didn’t the original planning not allow a Booth St entrance??
By John Wilkes Booth