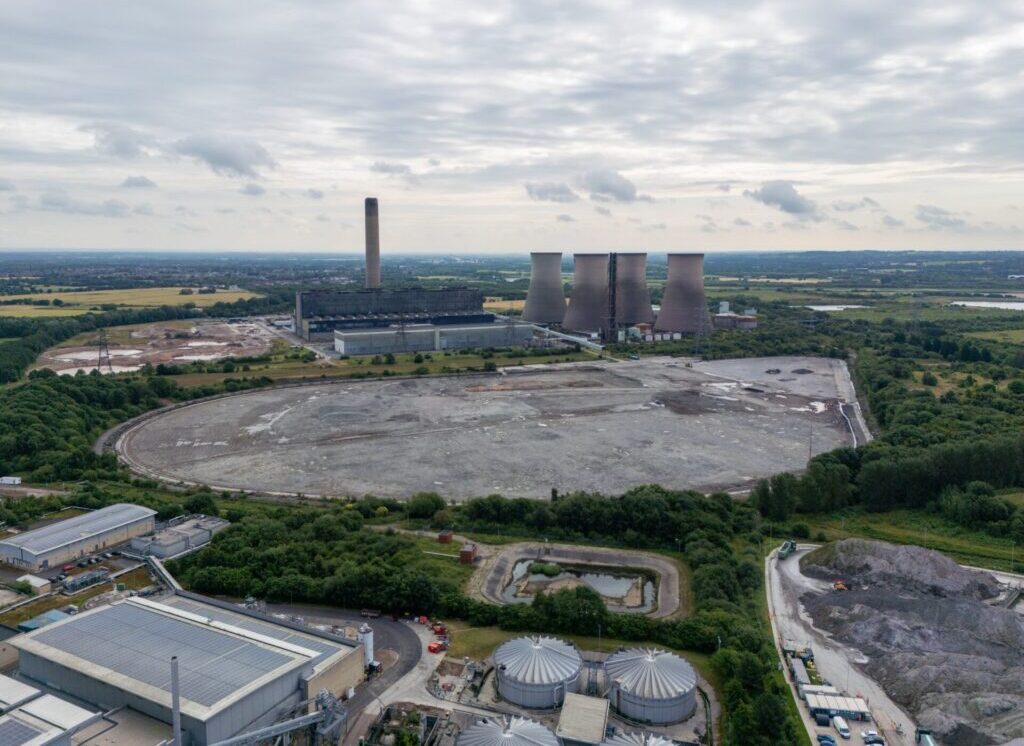Industrial expansions on the cards for Runcorn and Widnes
Halton Council has been recommended to approve a 200,000 sq ft expansion at joinery giant Howdens’ Runcorn manufacturing base, along with proposals from Saffil at Tan House Lane, Widnes.
Howden’s Joinery
An application to add a major extension to the rear of the company’s 484,000 sq ft facility off Astmoor Road has been recommended for approval, subject to conditions.
Plans outline an additional 18,100 sq ft of storage racking and transition space, an external canopy area spanning 15,400 sq ft, and 52,000 sq ft of warehousing, along with 117,800 sq ft of increased manufacturing space.
Commercial property consultancy Harris Lamb conducted planning negotiations on behalf of Howdens. The shed extension has been designed by Alan Wood & Partners.
The site in question sits directly south of the Manchester Ship Canal, to the north of the existing main factory building.
Howdens has distribution depots nationwide, but this is one of just two manufacturing sites, along with East Yorkshire. Around 500 people are employed at the site.
While the project isn’t expected to greatly increase the number of jobs, it will future-proof operations – Howdens is so short of space it currently uses permanently parked HGVs to boost its storage capacity, according to planning documents.
Access to the plot is from Astmoor Road, part of the Astmoor Industrial Estate.
Howden’s Joinery requires more manufacturing and distribution floorspace, and plans show an enclosed loading bay for two HGVs, and an external loading bay with a capacity of four trucks.
However, on-site HGV parking capacity would have to be reduced from 167 to 57 to make space for the build. Further offsite HGV parking has been secured to give the firm flexibility.
To view the application, use the planning reference number 25/00102/FUL on Halton Council’s planning portal.

Saffil produces innovative fibres. Credit: Google Earth
Saffil
Approval has been recommended for the heat-resistant fibre production facility to build a 14,800 sq ft sheltered storage space for finished goods to cut transportation costs and mitigate emissions.
Saffil’s polycrystalline wool fibres are designed for continuous use in temperatures up to 1,600°C and are produced at the Widnes site.
The fibre is used in the steel and aerospace industries, in addition to in more minor ceramic production.
Saffil currently operates from an 11-acre site at Tan House Lane industrial estate on the north bank of the Mersey Estuary, employing 70 people.
Historically, the site was part of the ICI Pilkington Sullivan Works, used for chemical processing.
Mosaic Town Planning led the planning process for the application. Triangle Architects is the team behind the extension’s design.
Those interested in the application can use the planning reference number 25/00094/FUL in Halton Council’s planning portal.




