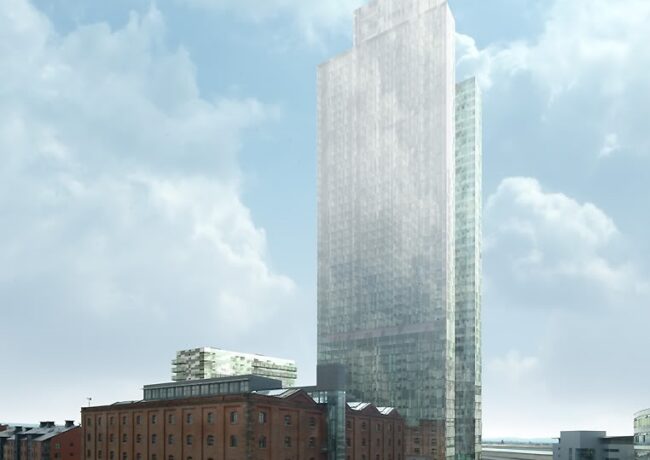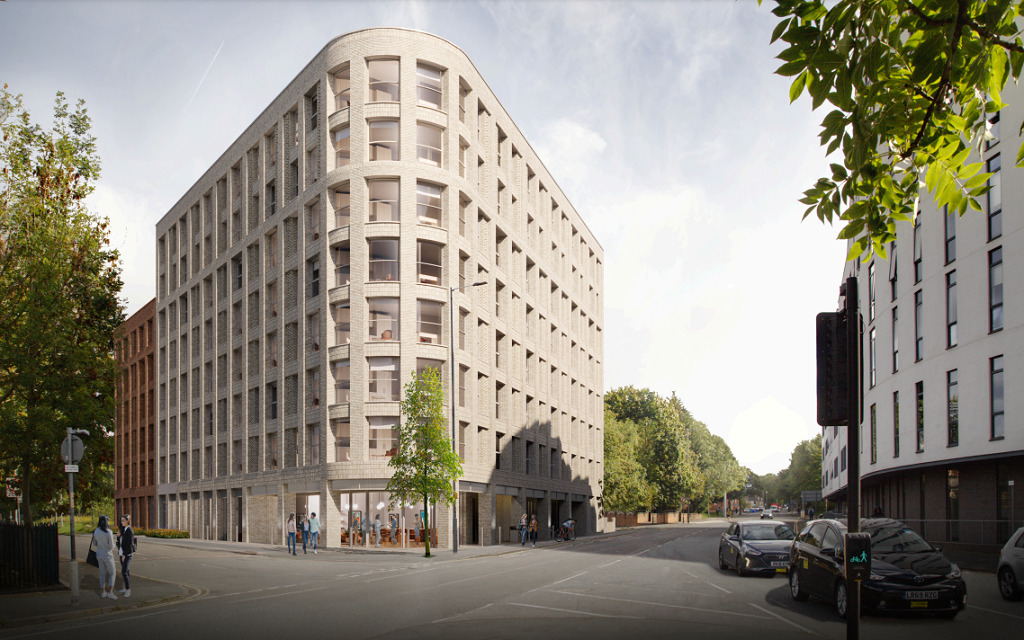HS2 framework reignites Piccadilly Tower proposals
Long-stalled proposals for the site of the 60-storey Piccadilly Tower could be dusted off this year with a new planning application once Manchester City Council signs off its refreshed strategic regeneration for the city’s HS2 station, Place North West understands.
The site, owned by developer Ballymore, has consent for 650 apartments in three buildings; one of six storeys, another of 16 and the 60-storey skyscraper, while there is also consent for a 220-bed hotel, a multi-storey car park, alongside around 40,000 sq ft retail and leisure uses.
Permission for the proposals, designed by Calderpeel and Woods Bagott, was secured in 2005, while Ballymore bought a 95% stake in the site, from developer Inacity, run by Wayne Mellor, in 2007. Inacity is understood to be retaining its 5% stake in the site.
Ballymore appointed CBRE to sell the plot in June 2016, and said it expected there to be “high levels of interest”, but no solid progress has emerged over the past 18 months.
However, it is now understood Ballymore has found selling the site as a single unit is no longer commercially viable, and the development will be brought forward as separate parcels based on market demand.
This is likely to include residential for private sale, private-rented apartments, a multi-storey car park, and a hotel.
The original planning consent for the 60-storey tower still stands, meaning this could be one of the proposals brought forward at the site.
Other options are being considered which could result in an entirely fresh planning proposal. The developer expects it will take around a year to finalise its plans for the site.
Ballymore is understood to still be fully committed to bringing forward a development having already spent in the region of £40m on the site, including £8m on groundworks which were completed in 2008 before the development stalled.
A number of companies have looked at the site but are waiting for the finalised HS2 framework to be signed off before proposals are advanced.
Other developers including Far East Consortium were understood to have made a formal move for the site, even going as far to set up a special purpose vehicle, Piccadilly Tower Limited, at Companies House.
However, it is believed FEC is no longer looking at purchasing the site, instead focusing its interest on other potential developments that could come forward around the updated Piccadilly Station.
A source close to the scheme said: “There are architects and developers all across the city with proposals for the site but we can’t do anything until the HS2 framework is finalised, as we don’t know how it will fit in.”
Since the development slowed, the site has been used as a car park by NCP with a series of temporary planning applications for car parking submitted since 2009. The latest of these was last summer, which granted a year’s extension to the land’s use as a car park.
The developer has a short-term break clause with NCP for the site to allow development to take place once refreshed plans have been confirmed.
NCP is likely to be the tenant for any proposed multi-storey car park on the site once it completes.
The consultation on Manchester’s HS2 Piccadilly framework closed on 19 April and the city council is expected to finalise plans for the area later this year.
Initial plans, outlined in March this year, outline plans for close to 2.9m sq ft of office space, 261,000 sq ft of retail space, up to 5,000 apartments and 250 hotel rooms.
Much of the development is to be to the north of the station, in areas designated as East Village, Piccadilly North, Piccadilly Central, and Piccadilly Heights.
The framework was authored by Bennetts Associates alongside Mott MacDonald and BuroHappold.
Ballymore has been approached for comment.





Quick, lets try and build another glass rectangle…. Christ
By John
It looks good behind the warehouse.
By Elephant
Great news…loved this before and love it now.
By Steve
Not for me this one I am afraid.
By Not Elephant
Something yes, BUT less boxy…Done that…
By Schwyz
Ooh another skyscraper funded by Asian money and appraised assuming massive pre-sales to foreign buyers on inflated values that domestic buyers would not countenance. Look down the road at London and weep. That is where the Manchester market is heading.
By A Developer
Not much flair for design. Another glass box.
By Simpson
Where do I get a specification for this kind of cloak of semi-invisible cladding?
It always seems to get Value Engineered out when I see all the buildings on the ground.
City Planners should look into this ubiquitous style of presentation for big towers- its misleading hogwash.
By Optimist
Will they build it though
By Anonymous