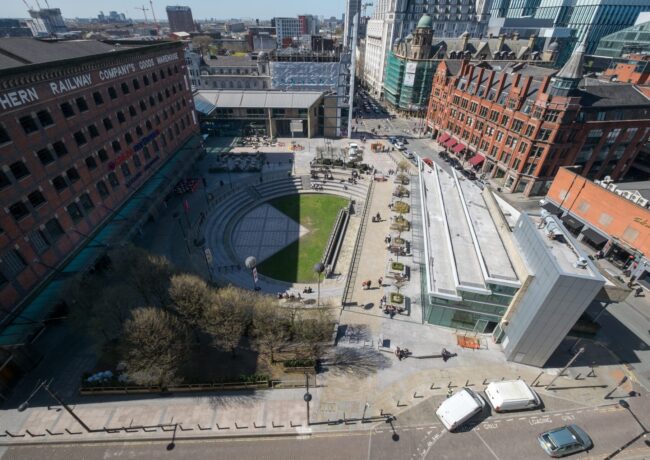Great Northern framework returns for council consideration
An amended strategic framework for the 11-acre Great Northern site has been submitted to Manchester City Council, including reassurances that there will be “no reduction in open space” following a backlash earlier this year over designs for a building on part of Great Northern Square.
A previous regeneration plan by developer Tobermory Sarl was pulled from public consultation in April when a furore erupted over proposals for an 85,000 sq ft office on Peter Street, after indicative designs from architect Will Alsop for a block on stilts overshadowing the square appeared online.
A planning document for the Great Northern complex is now being considered in conjunction with a site to the rear at Manchester Central, owned by Ask Real Estate and Carillion, alongside proposals for the regeneration of Castlefield Quay, owned by Transport for Greater Manchester.
Ask and Carillion bought the 1.74-acre Bauer Millett car showroom at the base of Beetham Tower earlier this year, and is working up £300m plans for the plot, dusting off designs by SimpsonHaugh & Partners for a 750,000 sq ft mixed-use scheme first announced in 2010.
The scheme will link via pedestrian access to Great Northern, as well as connecting to a revamped Castlefield Quay, which will add a mix of uses to the currently derelict railway arches, and create a green pedestrian link and public realm between Manchester Central and Castlefield.
The summary of proposals below will be considered by Manchester City Council’s executive on Wednesday 27 July.
Great Northern
- Car parking replaced with residential within the grade two-listed Great Northern Warehouse
- Redeveloping the atrium to the south
- Removing the new-build retail units and entrance to the west façade of the warehouse
- Better access through the site
- Regenerate the leisure box to the south for taller buildings, for offices, hotel or residential
- Looking at options to replace the pavilion building on Peter Street, but “should not involve any material reduction to the amount of open space that exists at present”
- Construction activity between 2018 and 2024, including proposals to improve the square, improvements to the leisure box and up to 500,000 sq ft for homes, hotel and restaurants, removal of first floor plaza and Deansgate Mews down to ground floor
Manchester Central
- Transform area around Deansgate Interchange into “a world class space” with pedestrian priority, new public realm, increase “greening” of the city.
- Following the lines of the framework approved in 2010, mixed-use development including 800,000 sq ft of offices, retail and hotel, and public realm
- Tall buildings to complement Beetham tower, the nearby Axis building under construction by Property Alliance Group, and Renaker Build’s Owen Street scheme
- Hotel use to complement the Manchester Central conference centre. A council-owned slot site to the rear of the Hilton Hotel would be developed for hotel and residential
- Grand office reception on Albion Street
- Delivery phased over 10 years





So much potential here.
Hope it becomes something fitting.
By Wilf Bittern
I didn’t think you were allowed to knock through an atrium in a Listed Building.
By ChesneyT
Technically the square wouldn’t have been overshadowed by Alsop’s building as the building was proposed on the north of the square. The public isn’t always (is rarely) right.
By Will's Fantastic Flamingo-legged Folly
Where exactly is Castlefield Quay? struggling to find it on any maps. Does anybody know where I can find a map of the boundaries of the Castlefield Quay site?
By TC
TC. There was a strange rocket like skyscraper earmarked for Castlefield Quay which is around the Roman Fort part of Castlefield I think.I think it is that bit where that youth hostel is.This was first mentioned in 2005.Just do a search for Castlefield Quay Tower.
By Elephant
Bring it on, as much as been wasted space for many years.
By Schwyz