GALLERY | Peel submits plans for Lowry Outlet overhaul
Peel and architect Chapman Taylor have lodged a planning application for a major overhaul of the Lowry Outlet Mall which will transform part of the shopping centre into a waterfront dining offering.
The £26m concept, dubbed The Watergardens, will add around 6,300 sq ft of dining space fronting the quays, with new public realm to connect the existing Millennium Bridge to the mall.
See below for gallery
Overall, the Watergardens will include nearly 36,000 sq ft of restaurant space. The public realm will consist of a raised walkway that link through to the Millennium Bridge with each of the restaurants situated along this elevation having open frontages.
There will also be a re-clad of some of the exterior in a similar style to the nearby Alchemist building, while the existing entrance to the Vue Cinema will be fully overhauled with improved public realm.
A consultation was held on the plans in early August, and Peel has wasted no time in submitting a planning application to Salford City Council for consideration.
Peel, through its Lifestyle Outlets arm, previously aired plans to spend £13m on upgrading the mall and installing a waterside restaurant terrace in September 2016, but these never progressed. Peel acquired the Lowry Outlet from Emerson for £70m in August 2012.
Chapman Taylor said it had been instructed to review these initial designs, including making the development “more outward-facing and to take full advantage of its prominent, south-facing location on the Manchester Ship Canal”.
“Prompted by current office and residential developments, along with public transport infrastructure improvements in the area, Peel Outlets has decided to proceed with a number of these recommendations, including new leisure provision and the restructuring of the southern walkway, entrance steps and associated landscape works,” said the architect.
The outlet’s dining options currently include a Harvester, Café Rouge, Bella Italia, and a Nando’s.
Since buying the centre, Peel has already reconfigured parts of the 300,000 sq ft building, with Marks & Spencer relocating two years ago to free up waterfront-facing retail units. The developer also spent around £3.5m on new shop fronts.
Alongside Chapman Taylor, the professional team features planner WYG; principal designer Safersphere; retail consultant JLL; cost manager Deacon + Jones; consultant BECG; landscape architect Gillespies; and M&E consultant RPS.
Click any image to launch gallery


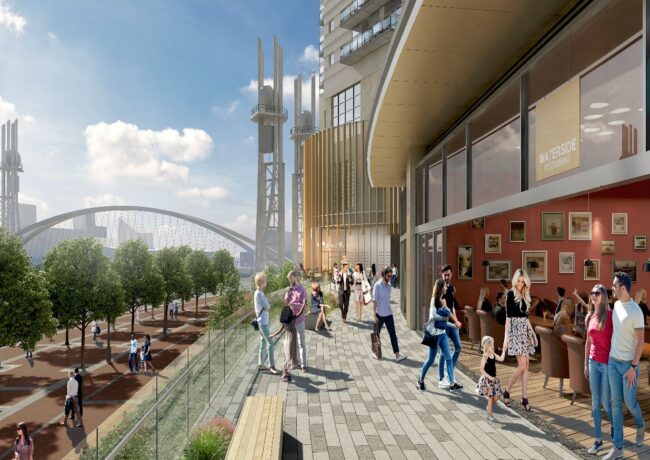
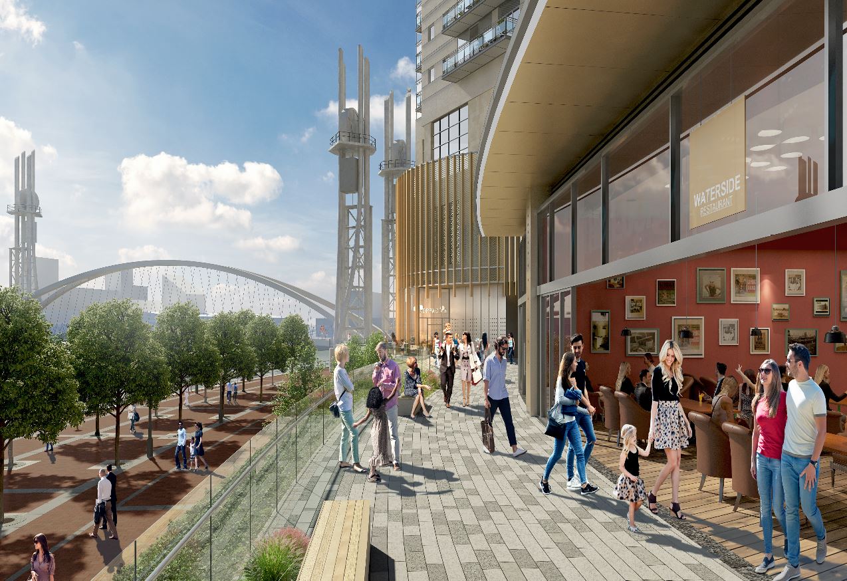
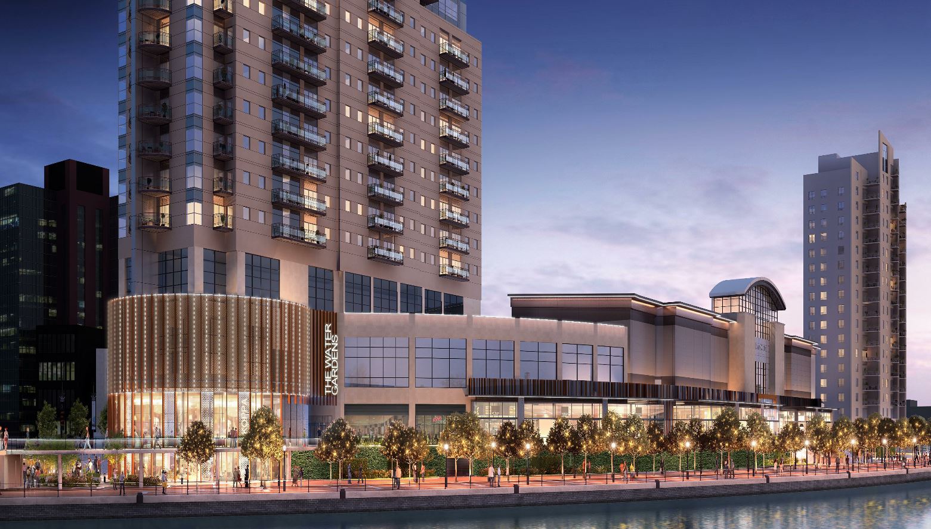
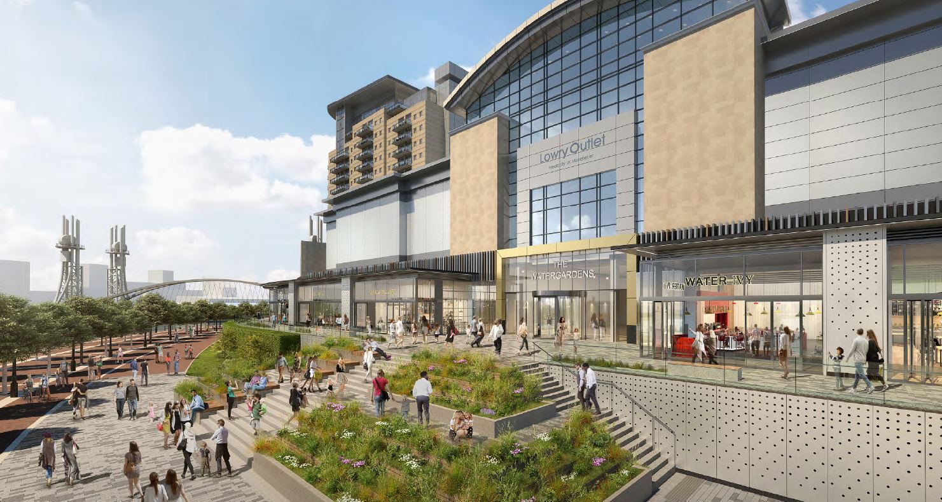
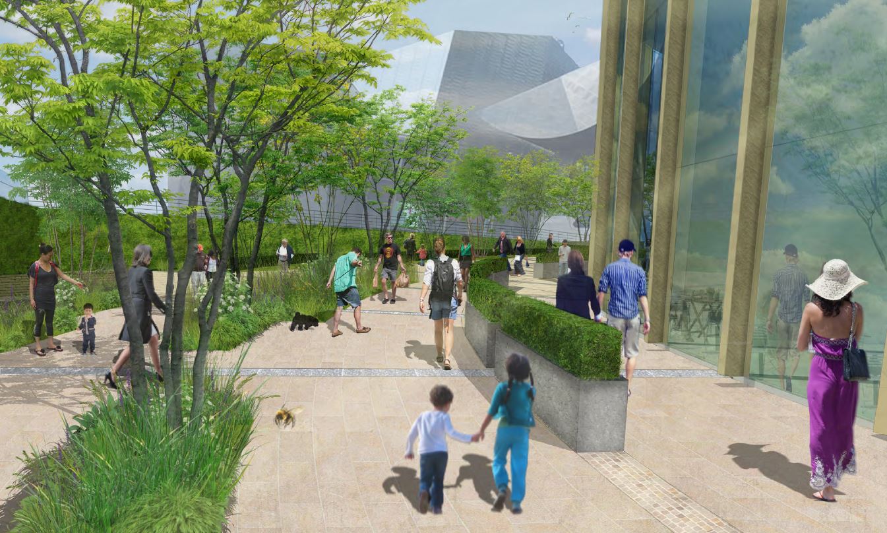
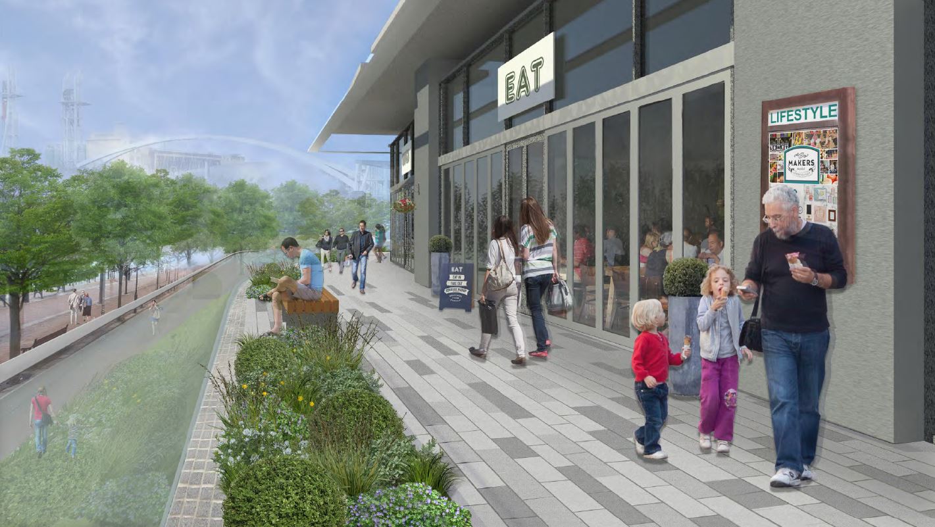
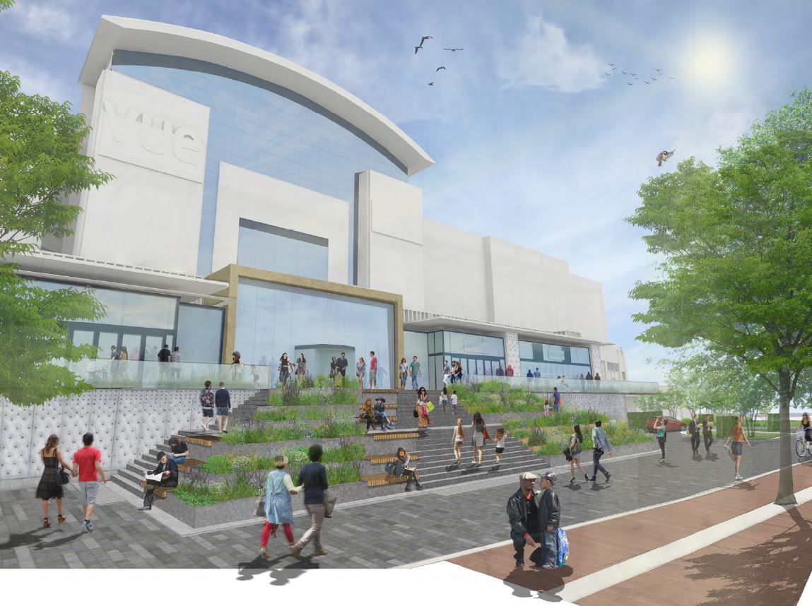
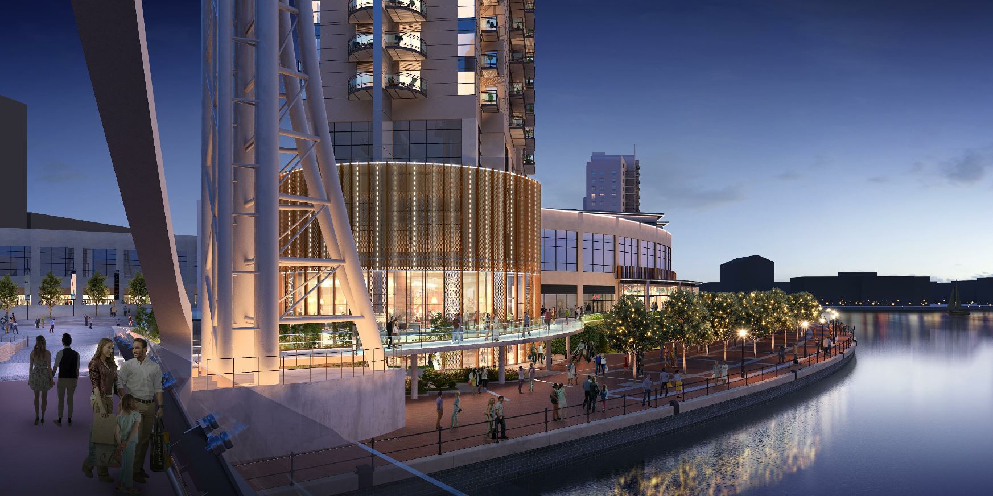


The Green bits are welcome but I hope that the facilities are a little more imaginative than the graphics. It looks like a food court in those pictures.
By Elephant
Agree @Elephant, those restaurant frontages look deeply uninspiring. Walkway needs to be wider to permit real outdoor terraces where people can enjoy the view whilst dining.
By Rob H
Who’s idea was it to build this god awful thing there in the first place?
By Loganberry
looks wheelchair friendly….
By Brian Potter
They could actually create a beach there with a bit of imagination.
By Elephant
Built by Orbit, now owned by Peel. The building’s architectural merits will have diminished accordingly
By Starchitect
Why oh why did they not build a waterfront facing space in the first place. It’s not as if the Quays weren’t already there.
The current dining options all facing inwards opposite the Lowery are woeful, fingers crossed for some exciting operators.
By Vincent
totally uninspiring – surely the Architects can come up with better… looks like the Arndale circa 1998. embarrassing
By manc
Any thoughts given to the locals living in Sovereign and Imperial point who are already plagued by idiots congregating into the early hours? I’m sure the introduction of food and alcohol directly under their homes is much welcomed….not.
By Anonymous
£26m seems like an awful lot of money for these proposals.. Is it really going to cost that much? I would have thought you can get something much more interesting, valuable and attractive. What a fantastically missed opportunity 🙁
By Anonymous
The trees block the view from the dining to the water..? Love greenery but not very well thought out, given the key appeal of The Quays is… The Quays.
By Anonymous
Great to see the much delayed progress at the Lowry Outlet with the Watergardens, improving the look and feel of the whole place as well as attracting new brands would also be beneficial
By Thomas James
The 1990s called, they want their crap architecture back (sorry).
By Jim