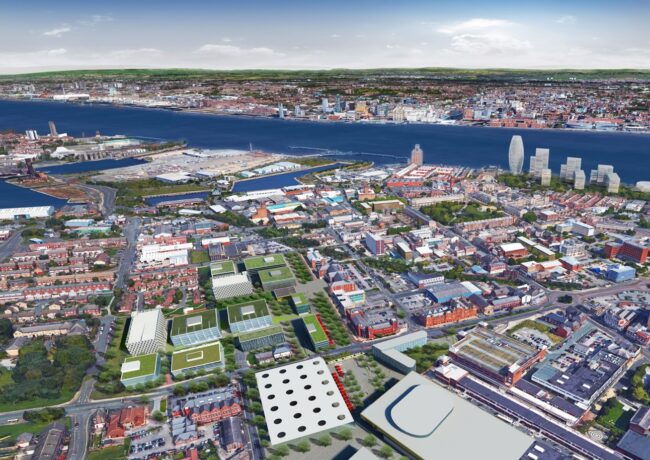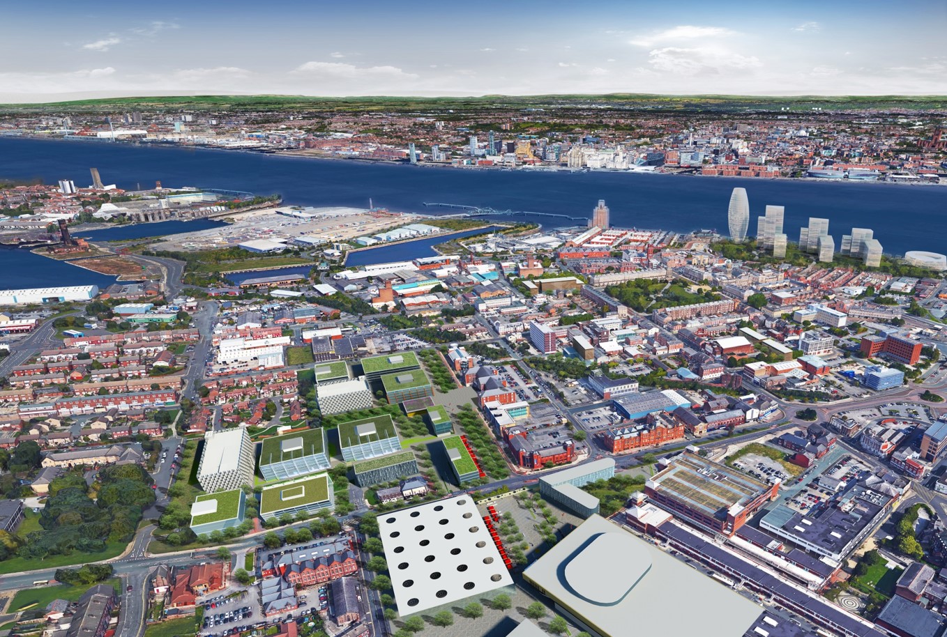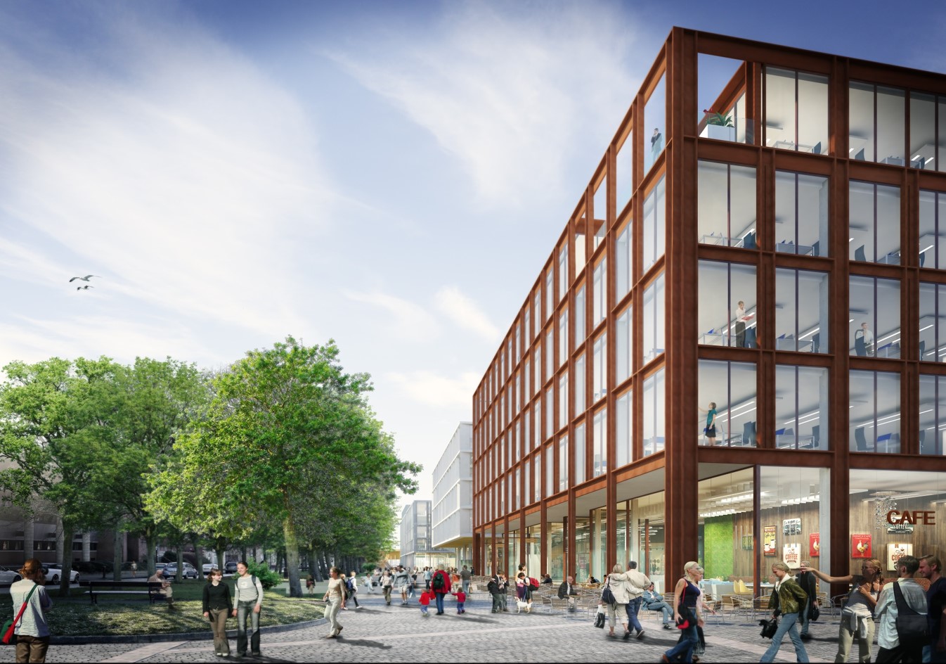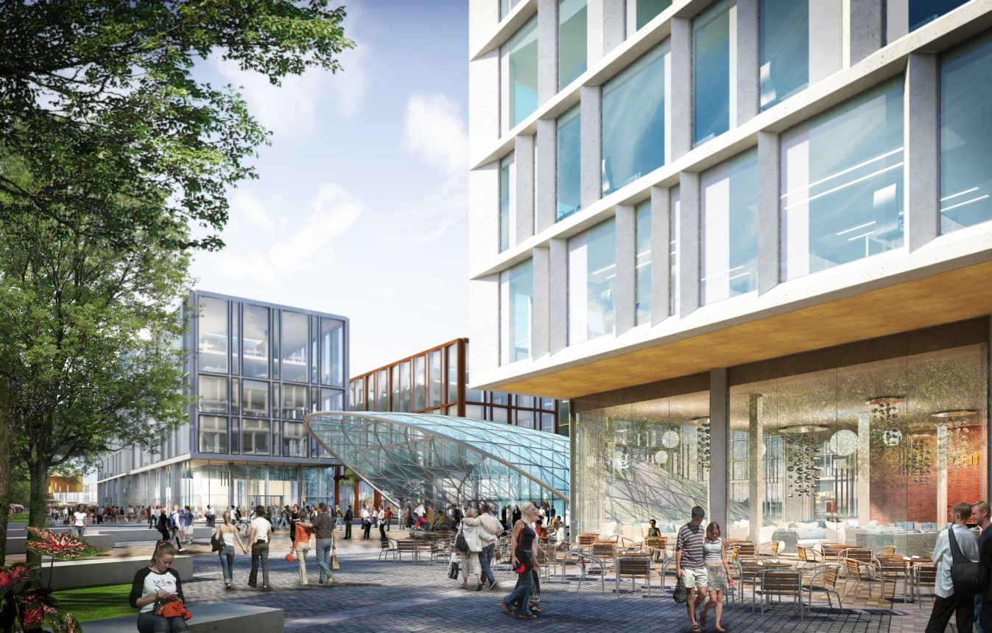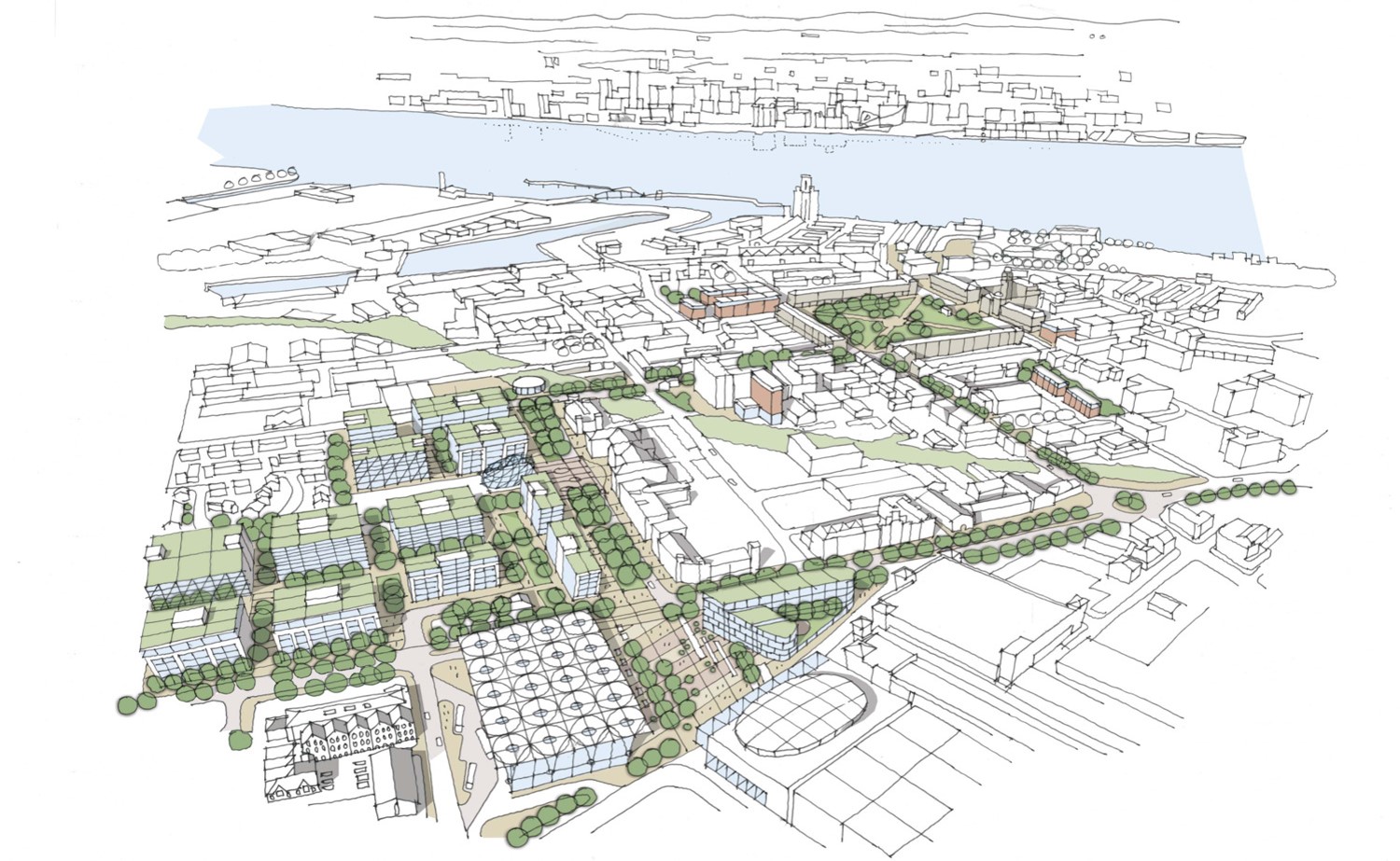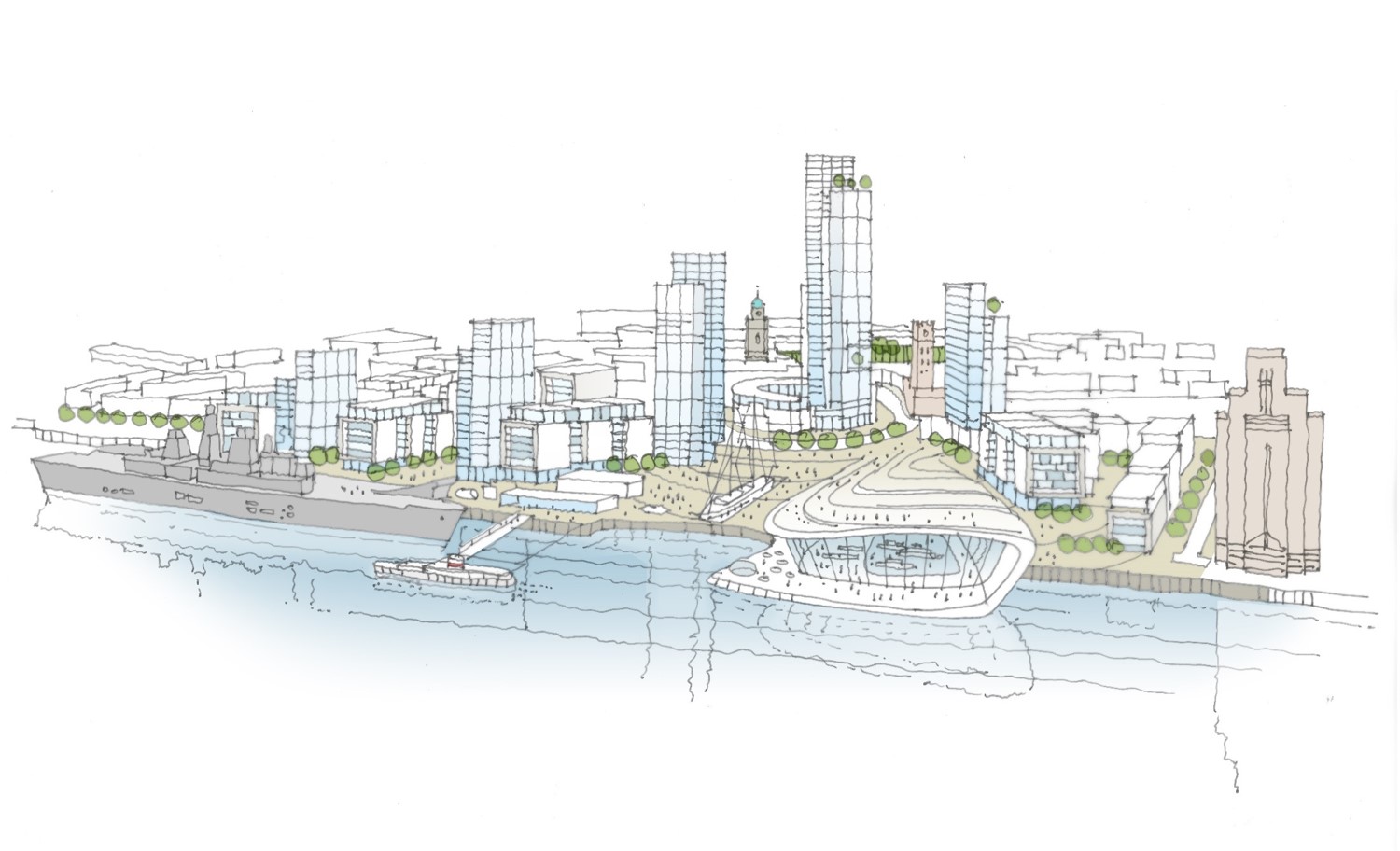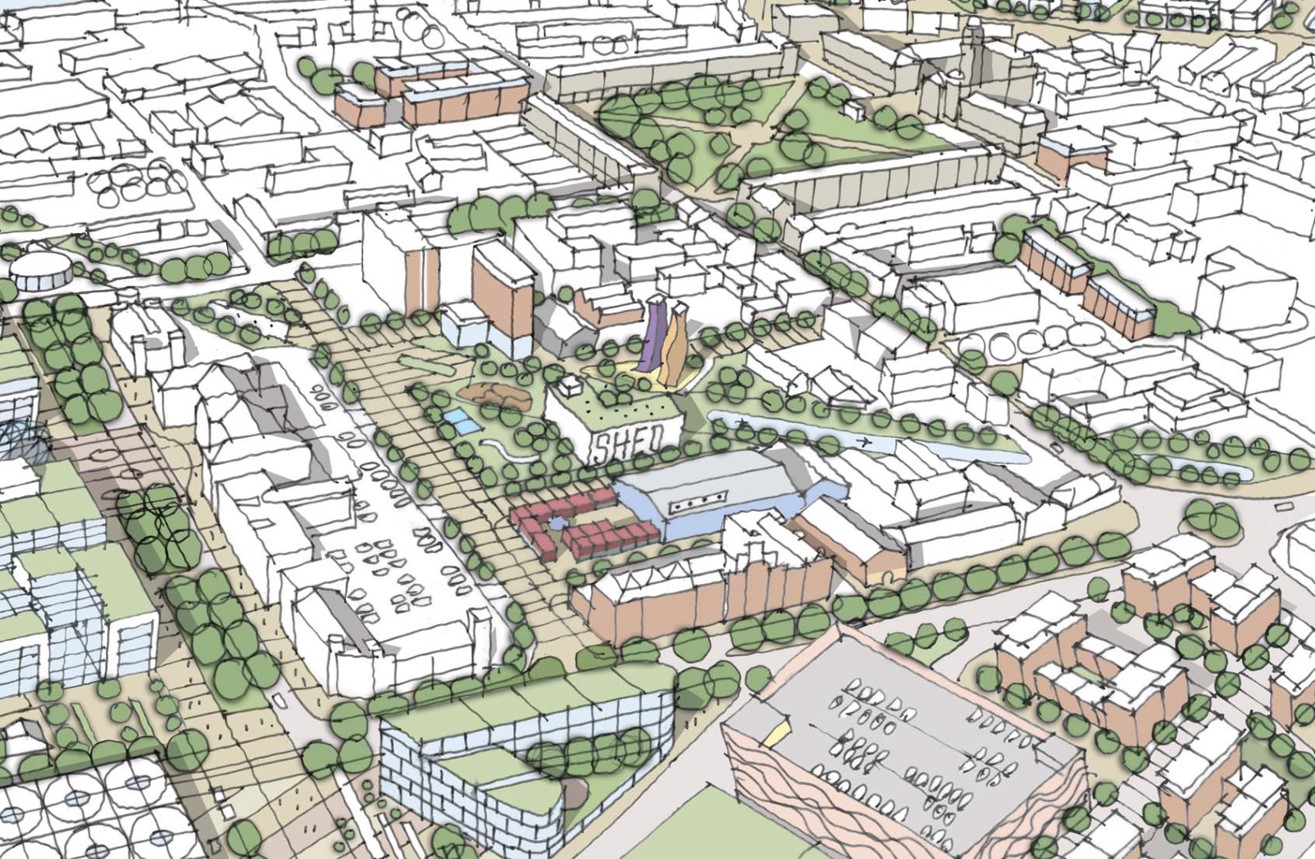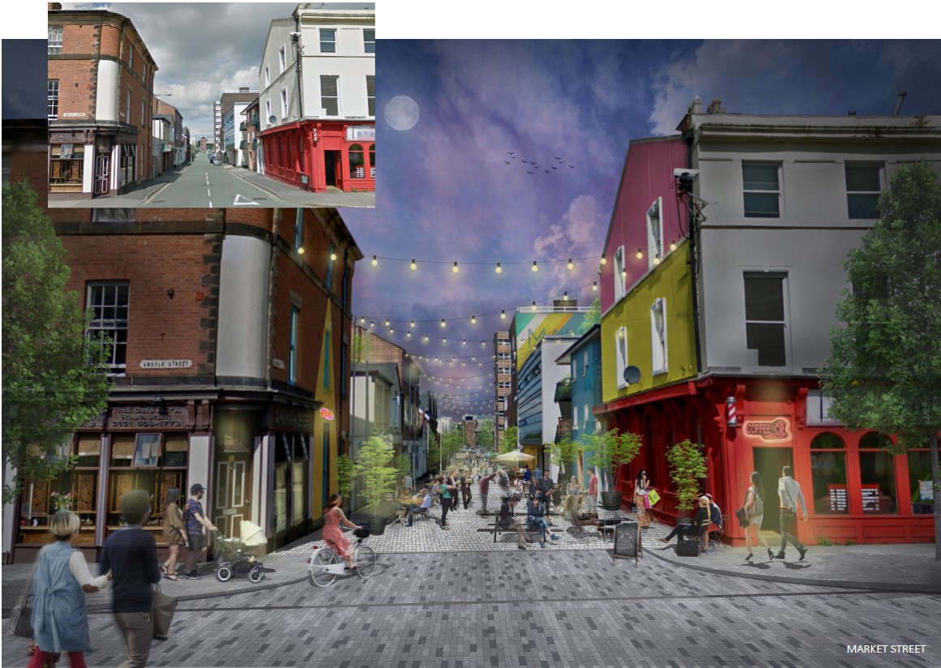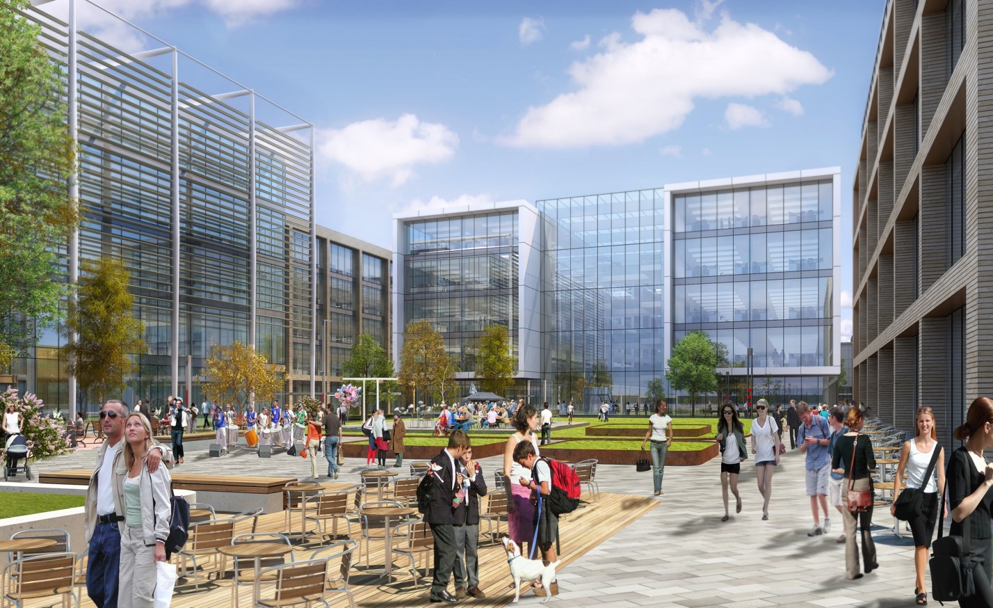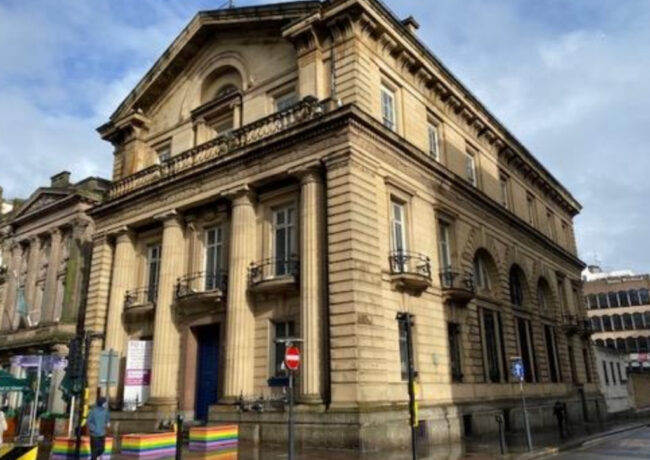GALLERY | Birkenhead overhaul priority in £1bn Wirral plan
Wirral Council is aiming to have the first planning applications for the Birkenhead element of its £1bn waterfront regeneration scheme submitted by the end of this year, according to leader Cllr Phil Davies, and is preparing to act as anchor tenant within a new Commercial Business District.
Earlier this year, Wirral confirmed it had chosen Muse Developments as its partner for the large-scale project, creating a 50/50 joint venture called Wirral Growth Company.
The scheme will spread across 32 sites in Moreton, Wallasey, Bebington, Bromborough and Birkenhead, but the majority of regeneration activity will be focused around Birkenhead.
Speaking yesterday at a launch event revealing the early-stage plans for Birkenhead town centre, Wirral Council leader Cllr Davies hailed the growth company as an “innovative way of doing development to enable us to deliver projects at scale”.
He said the scheme would be a “game-changer” for Wirral, and that the council was aiming for the first planning applications by the end of this year, and the first spades in the ground by next year.
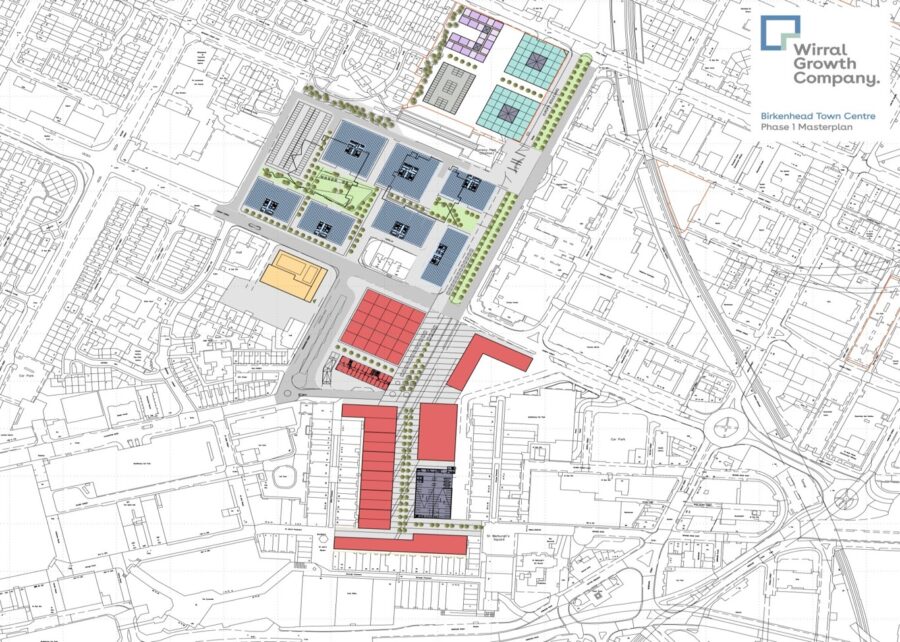 Key: Light blue shows residential schemes, dark blue is major commercial office, yellow is purpose-built leisure centre, red is retail
Key: Light blue shows residential schemes, dark blue is major commercial office, yellow is purpose-built leisure centre, red is retail
According to Cllr Davies, although plans are still being defined, the current approach is expected to deliver offices and residential around Hamilton Square, a Creative Quarter with “Baltic Quarter-type spin outs”, an extension of Europa Boulevard onto the site occupied by the market, and a new market developed, delivering fresh produce stalls, bars, restaurants, and a leisure scheme anchored by a cinema.
He confirmed that land around Europa Boulevard owned by the council would be used to build a Commercial Business District, which the council would move into as anchor tenant, co-locating staff currently occupying 12 buildings across the borough.
Overall, across Wirral the scheme is set to include:
- 334,000 sq ft of Grade A office space with ground floor retail uses
- A 51,000 sq ft market facility
- A new cinema and leisure facility
- Two multi-storey car parks providing 920 spaces
- 312,000 sq ft of industrial space
- 262 homes
- An extra care development in Moreton
Click any image to launch gallery


