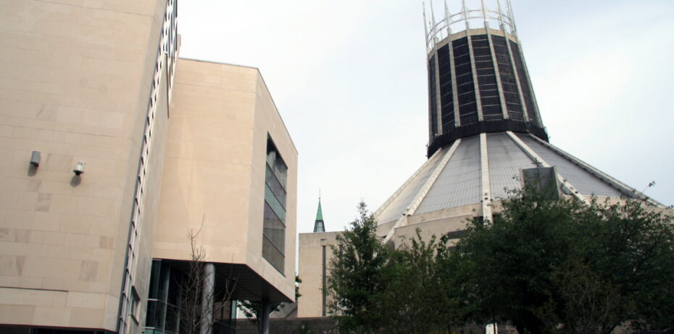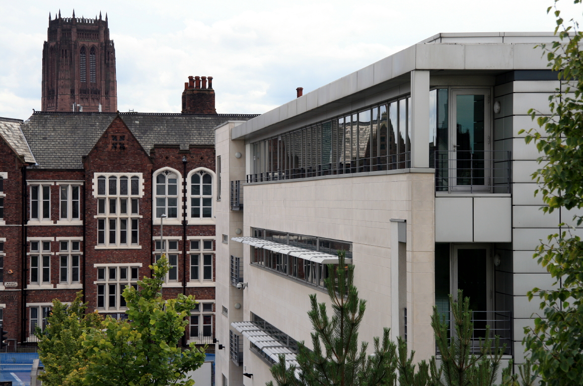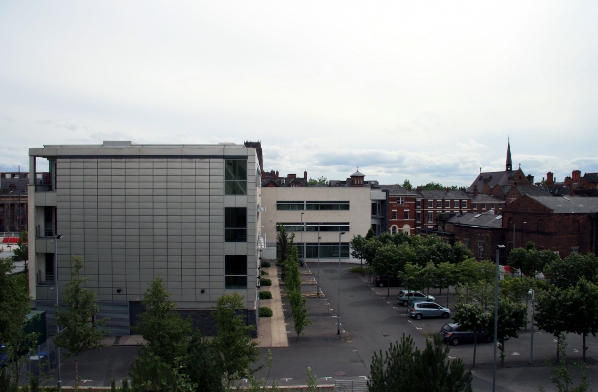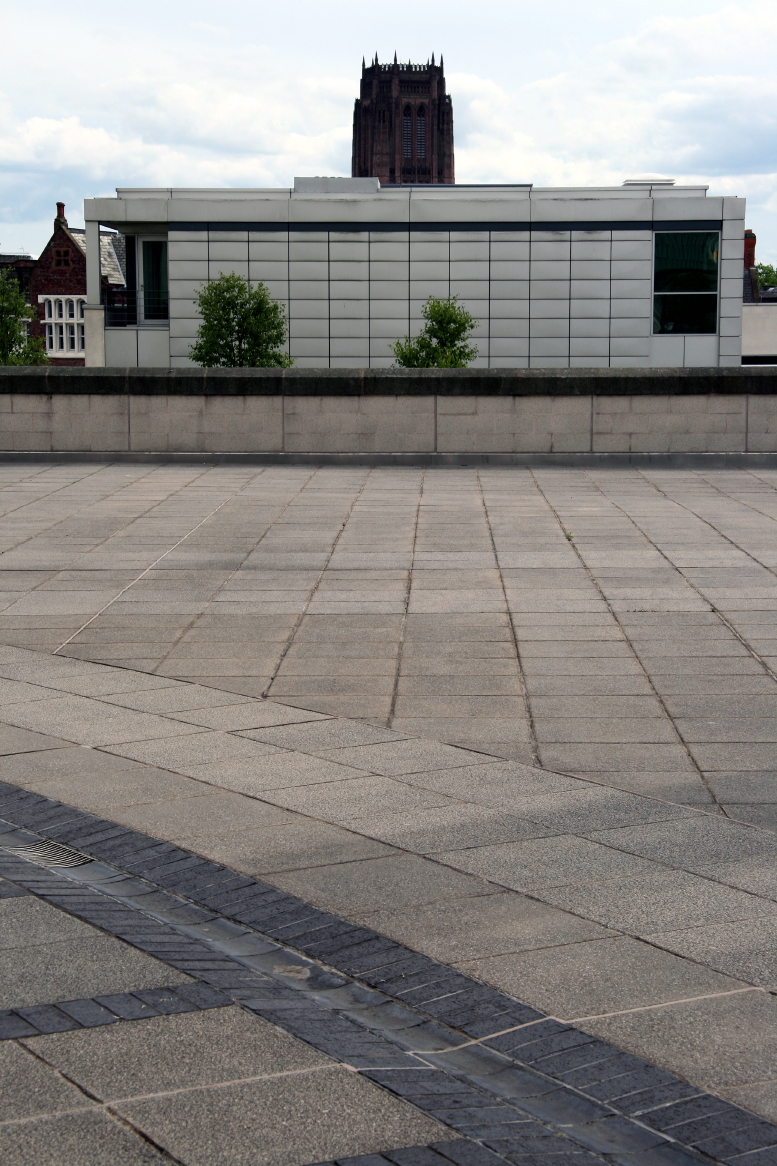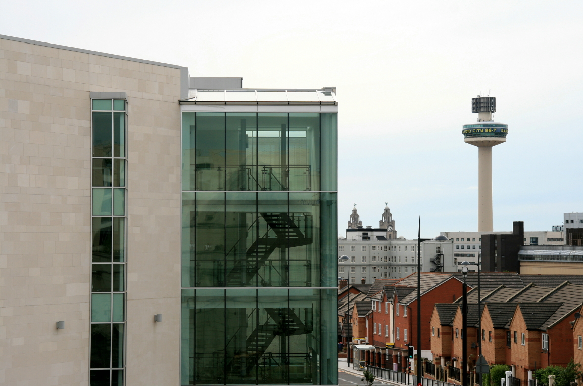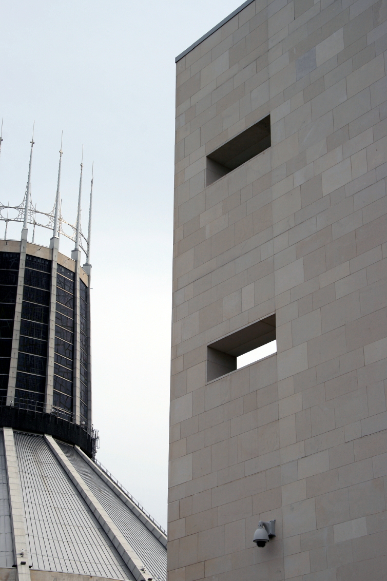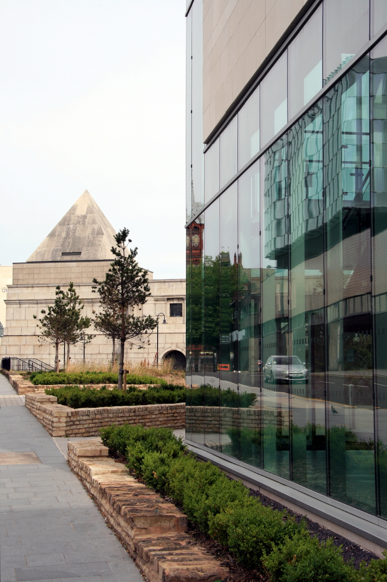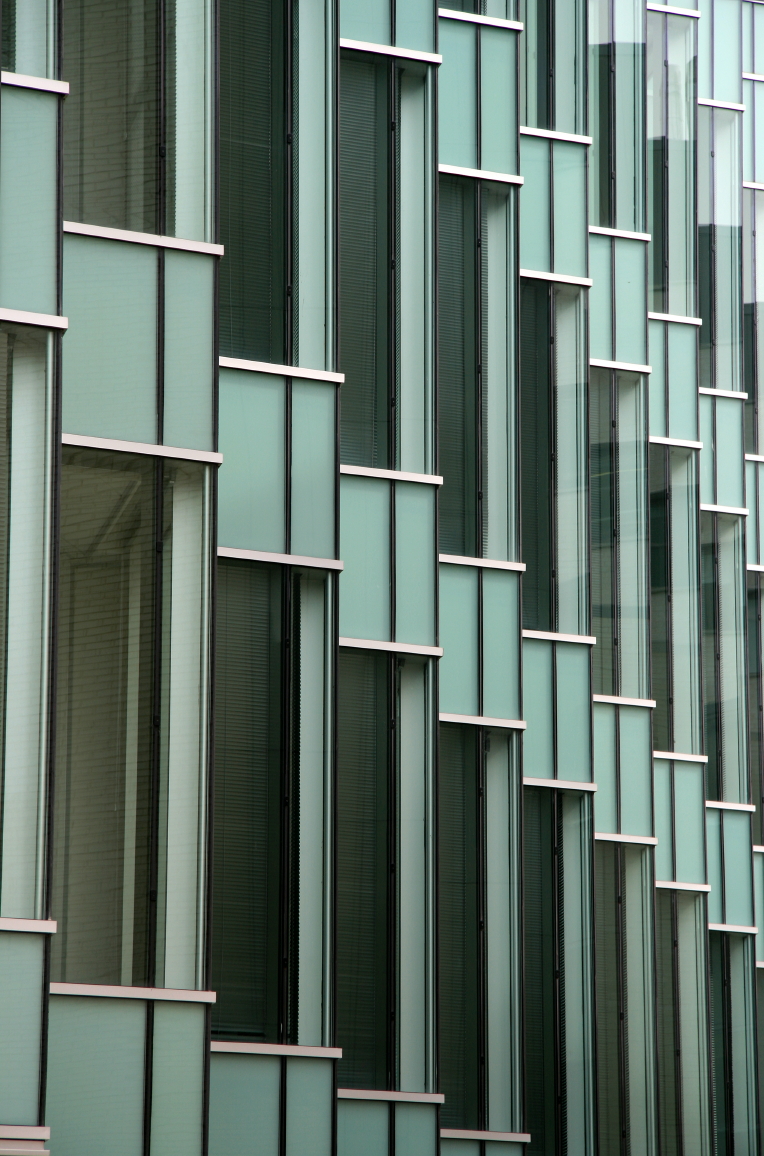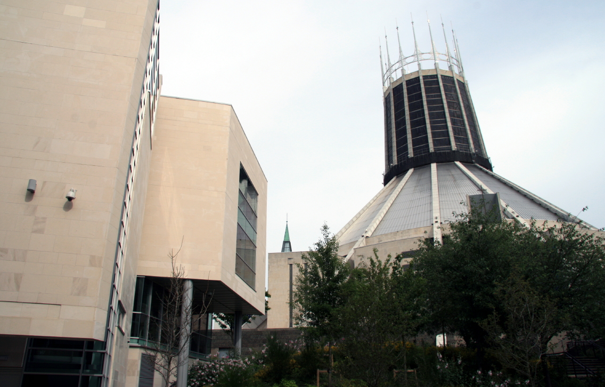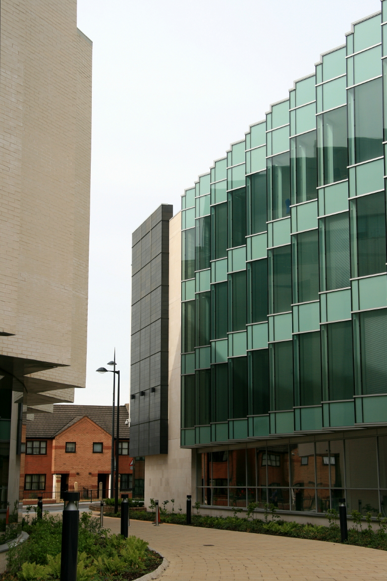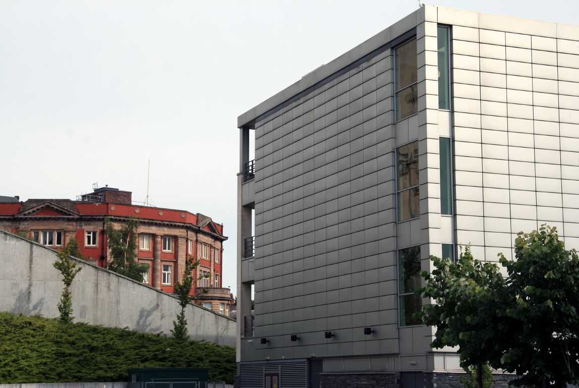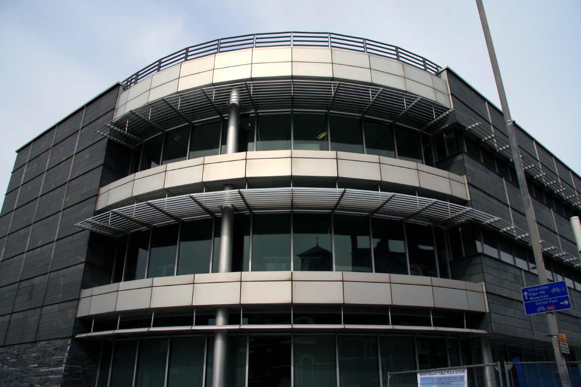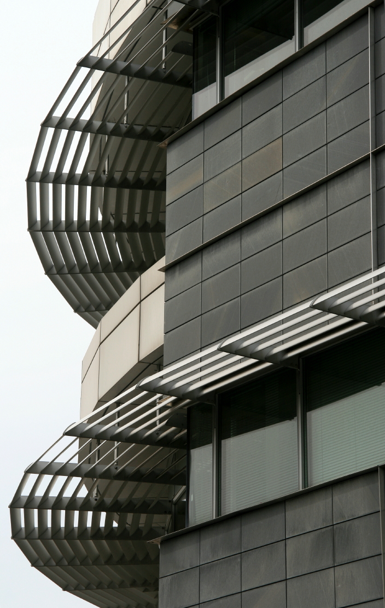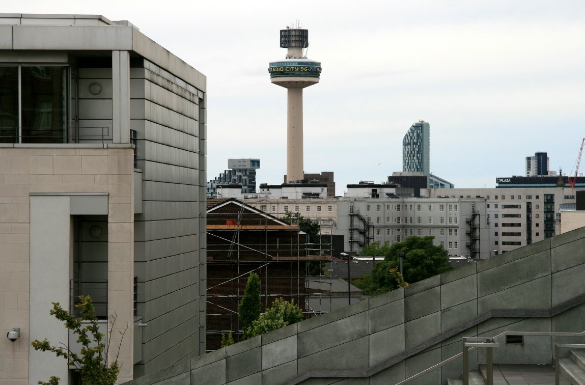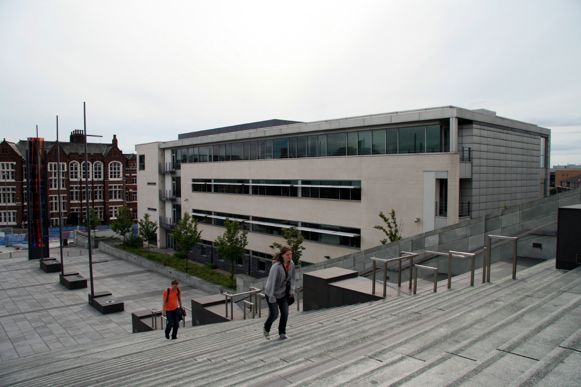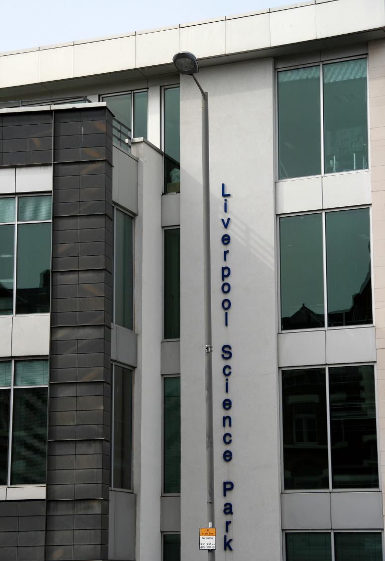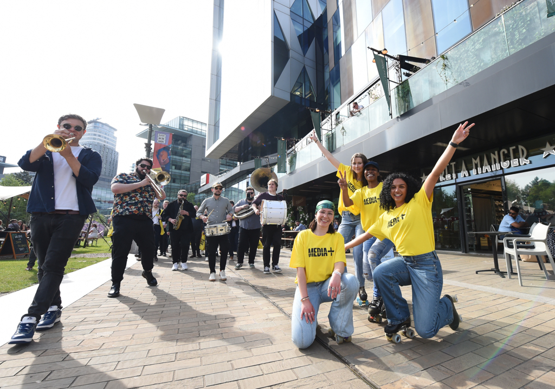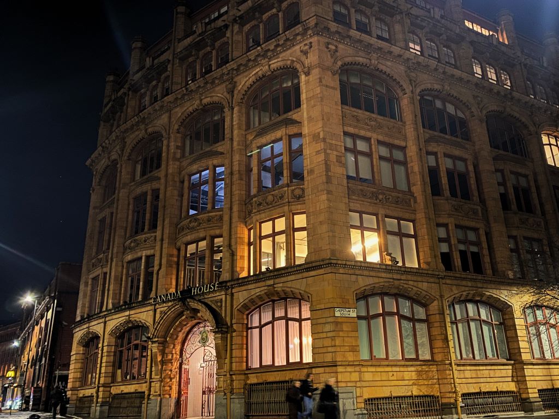Design review: Liverpool Science Park
 Part of our series revisiting five buildings completed recently in the North West. Reviews carried out by members of the Places Matter! design review panel , sponsored by Places Matter! and Hill Dickinson.
Part of our series revisiting five buildings completed recently in the North West. Reviews carried out by members of the Places Matter! design review panel , sponsored by Places Matter! and Hill Dickinson.
Development: ic1 and ic2, Liverpool Science Park
Developer/client: Neptune Developments / Liverpool Science Park Company
Architect: Falconer Chester Hall
Completed: ic1 2005 and 2009
Content: ic1 45,000 sq ft of offices and ic2 40,000 sq ft of office and lab space
Image gallery below. Photographs by chris driver
DESCRIPTION: These two commercial buildings form part of a broad scale masterplanning programme around the Metropolitan Cathedral for the Archdiocese including work on the on the public realm and new steps up to the cathedral.
The buildings frame the cathedral and maintain views of the cathedral in terms of height restrictions.
REVIEW: The materials are of a high standard picking up on the cathedral to their back. The materials do not relate to the redbrick Georgian buildings of the university but make the transition between those buildings and the cathedral.
There is quite a lot going on at the corner of ic1 which we felt was a bit disappointing and the least successful bit architecturally, making too much of itself.
The entrance off the foot of the steps is like a burrow and quite hidden, it could have been clearer but as it is there is nothing there saying 'this is the way in'.
ic2 is on Brownlow Hill in the same area but behind the cathedral. It is not terribly clear at first how to find ic2.
The watery green detail on ic2 works well picking up on the copper on the cathedral. There are good connections from the garden between the two buildings, which relate well to the surroundings. The garden space between is very well finished and it is easy to access the cathedral from there up steps.
The entrance to ic2 is unlike the other one and is really clear, a much more welcoming building overall.
What worked less well is the approach to the edges of the public realm. Some detailing is more rural which is not in keeping with the function of the city centre offices that they are.
ic2 is next to the relatively new Liverpool John Moores University Art & Design Academy and mirrors it in a constructive way. ic2 is more legible than the first building. We would like to know more about the fanning effect and see it do more than just make an external expression, does it reflect what's going on inside?
This could have been helped by a more coherent single masterplanning approach.
ic1 begins with a pure form within its footprint but is broken down to whole array of materials; planes, fins, balcony details all not really doing much. There is just a bit too much going on to retain that original pure shape. We are not sure the building's use justifies that complexity of what's going on outside.
There's an idea here, it's quite reserved in deference to the cathedral but instead of keeping its elegance it loses the simplicity of that when it was never forced to unless something went on at planning stage that we don't know about.


