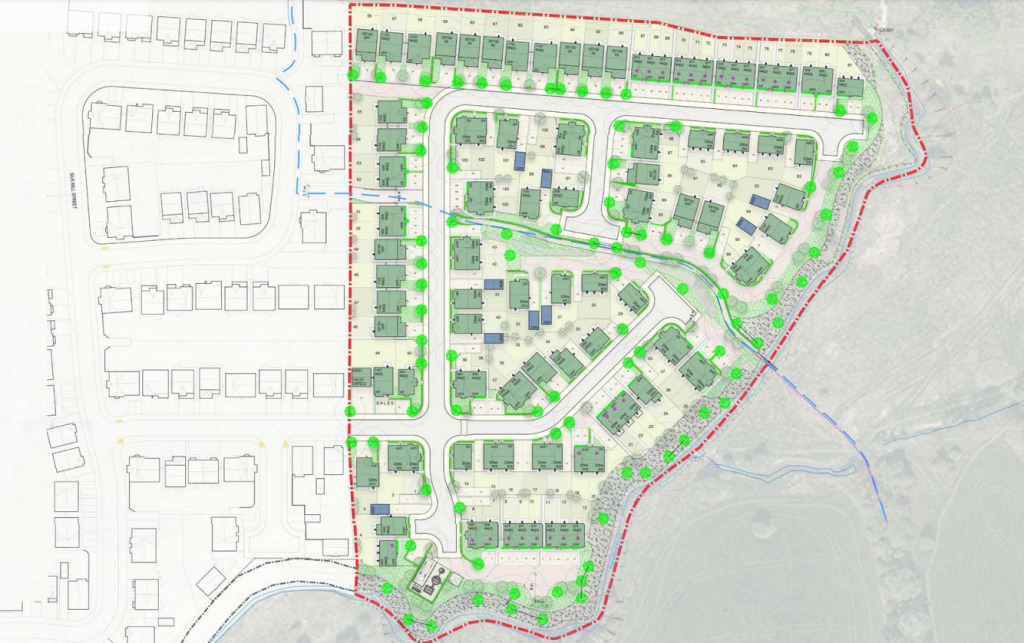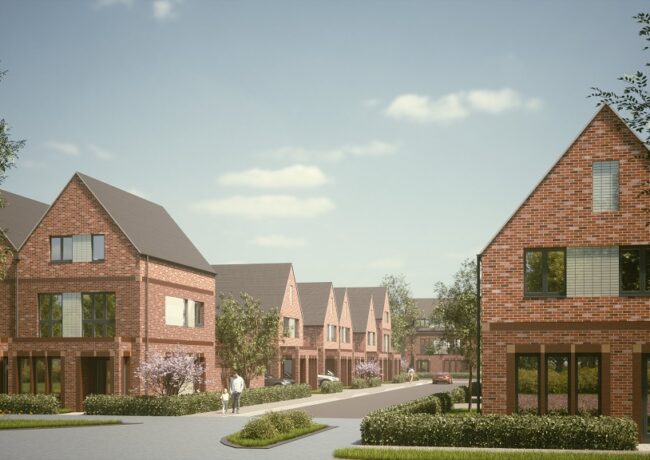Bellway unveils 105-home Mosley Common extension
The housebuilder has submitted plans for a residential scheme off Silk Mill Street in Tyldesley, adding to its existing portfolio in the area.
Bellway’s proposals include mews, semi-detached, and detached houses. The development would consist of 21 two-bedroom, 65 three-bedroom, and 19 four-bedroom homes. The two-storey houses would range from 677 sq ft to 1,197 sq ft in size.
Of the 105 properties, 26 would be affordable, with 17 rented and nine shared ownership homes.
The eight-acre Mosley Common site is situated on Green Belt, however it is set to be released under the joint development document for Greater Manchester, Places For Everyone.
Planning consultant Pegasus submitted the plans for the project, which will provide full EV charging provision and 210 standard car parking spaces. Some properties would also have a single-storey garage attached.
These plans propose an extension to Bellway’s existing Elements development, which currently comprises 225 houses. Phase one consists of 154 homes, while phase two consists of 71. Both phases are currently under construction.
Wigan Council’s reference number for the application is A/23/94952/MAJOR.




