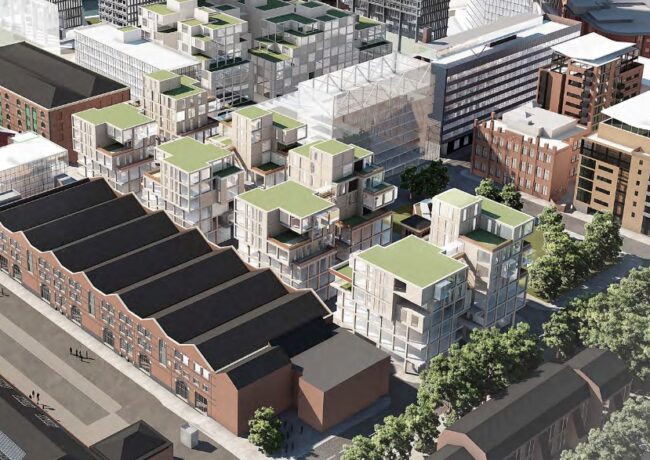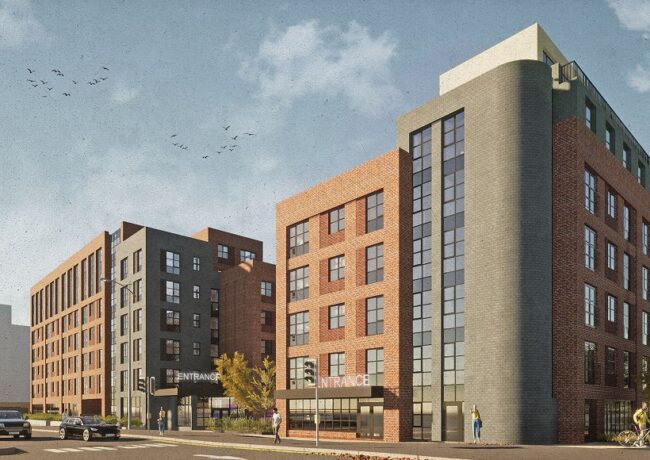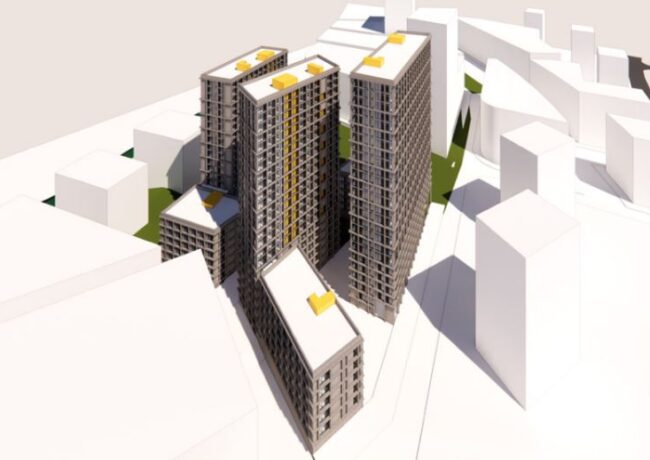Plans in for St John’s Village first phase
Allied London has submitted a planning application for the first phase of residential development at its £1.3bn St John’s neighbourhood, for a site next to Grape Street which includes the former Coronation Street set.
Designed by SimpsonHaugh & Partners, Village Phase 1 will see 66,700 sq ft of apartments, alongside 80,000 sq ft of workspace, and 36,500 sq ft of retail units across nine buildings.
Ranging in height from between four and seven storeys, the lower levels will accommodate the commercial elements, while the upper floors will deliver 57 apartments, of between one- and five-bedrooms. All of the flats will have access to either private terraces or shared rooftop gardens.
Eight of the blocks will be brought forward as four pairs, with glass walkways connected the buildings for residential access.
The development will see the demolition of the majority of the buildings currently on the site, including the former Coronation Street set, the Stables building, and Granada Studios Stage One. The Victorian hydraulic accumulator tower will be retained and used as part of the building services strategy for the flats.
According to a design statement by SimpsonHaugh, “the vision for St John’s is to create a best-in-class city centre neighbourhood; a place to live, work and play, a place for enterprise and innovation, for culture, entertainment and leisure; a unique proposition for Manchester that will raise its international profile and set it apart from its peer cities.”
It continued: “The ambition for the ‘Village’ element of the masterplan was to create a vibrant, mixed use, residential led neighbourhood enhanced by workspace for creative industries together with spaces for enterprise, retail and cafes. A neighbourhood not over reliant on one particular use type but activated around the clock by a mix of users from residents, families, employees of both workspace and retail and visitors to the cultural venues which underpin the spirit of St John’s.”
A framework for the former ITV Granada site was adopted by the council in February. The plan was developed by SimpsonHaugh & Partners for Manchester Quays Limited, a joint venture between Allied London and Manchester City Council.
Overall, St John’s is expected to deliver around 2,500 residential units, up to 600,000 sq ft of workspace, mostly aimed at creative industries, up to 400,000 sq ft of leisure space, three hotels totalling 380 bedrooms, three arts and cultural buildings including the £110m Factory, and public realm.




