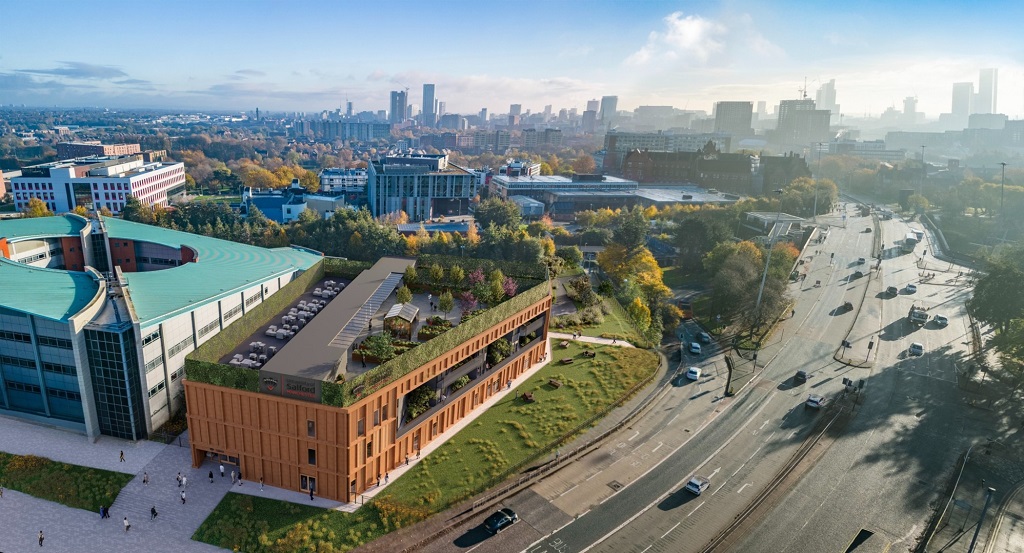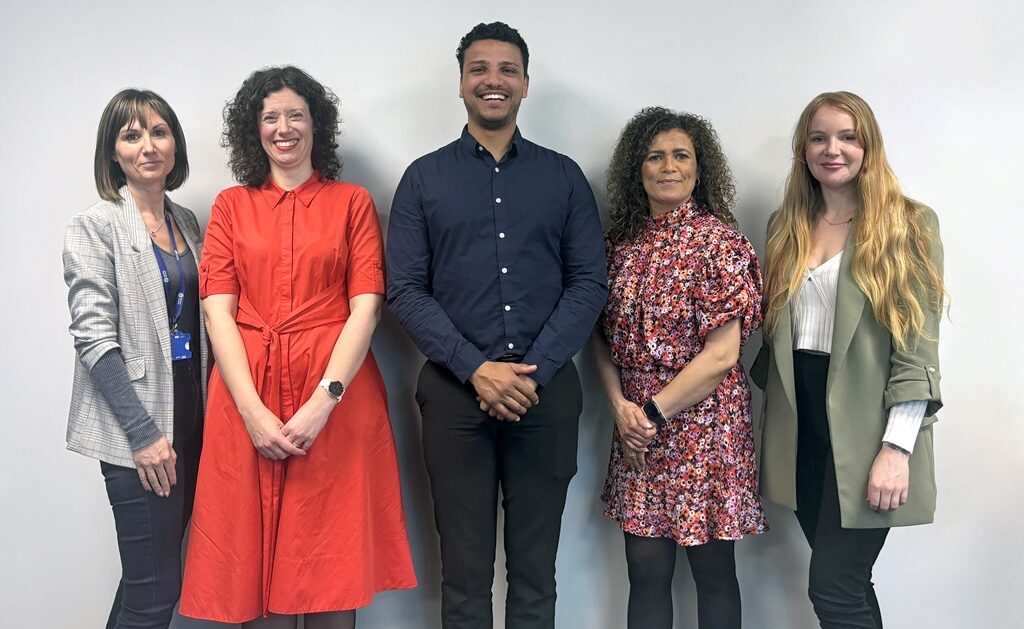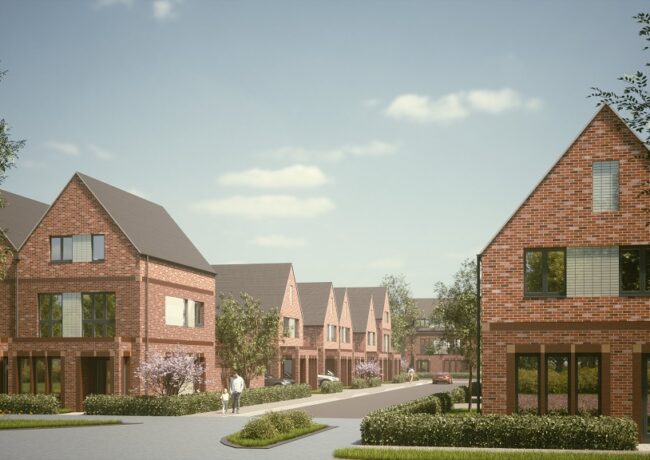University of Salford plans 60,000 sq ft healthcare building
Designed by AHR Architects, the clinic facility would be constructed on the Mary Seacole Building car park at the university’s Frederick Road campus.
The University of Salford has today launched a consultation on its proposals for a 60,000 sq ft building for its School of Health and Society, part of the £2.5bn Crescent Masterplan.
View the consultation – www.salford.ac.uk/school-health-society/our-new-clinic-building
The all-electric facility would house specialist teaching and practice areas for some of the university’s most popular healthcare courses.
Clinical standard spaces over three floors will be provided for teaching podiatry, prosthetics and orthotics, sports rehabilitation, physiotherapy and gait analysis.
In addition, the clinic building would offer an accessible roof space and terraces, with the design team aspiring to deliver a zero-carbon building.
“The new clinic building will provide world-class teaching and research facilities for use by colleagues, students and people needing health and wellbeing services,” said Vicky Halliwell, deputy dean at The School of Health and Society.”
Halliwell hopes the new facilities will help the university cement its “worldwide reputation” for healthcare courses.
“The new site will help us to build on that work and is central to our wider plan to reduce health and social inequalities, and to support the integrated care system by tackling workforce challenges,” she said.
AECOM is the project and cost manager for the scheme. Avison Young is advising on planning and BDP is the MEP engineer. Contractor Kier is also engaged on the project, working with the university to develop the proposals.
Subject to planning approval, building work is planned to start this summer and the project is scheduled for completion by the end of 2025, according to the university.
Robert Hopkins, director at AHR, said: “Working closely with the university, AHR has helped develop the next exciting chapter for the School of Health and Society.
“This ground-breaking facility will deliver authentic applied education provision and give greater community access to university expertise and facilities whilst setting a standard as one of the most sustainable buildings in the city.’
David Maiden, project director at AECOM, added: “AECOM are delighted to be working with the University of Salford and the team on this project bringing together academia, frontline healthcare services and research capability in one exciting, innovative and highly sustainable building.”





Looks fantastic!
By Anonymous
Another car park being built on. Either we park on the “empty?” streets which residents do not use or commute by ?bicycle, ?bus. Who needs fast, frequent, convenient mobility? Build on all the car parks and extract the hidden asset value, I say.
By Anonymous
Good to see a car park being replaced with something that provides value to society. Hopefully any S106 funding from this application would be directed towards restoring the Manchester, Bolton & Bury Canal, which runs very near to that site.
By Flixton resident