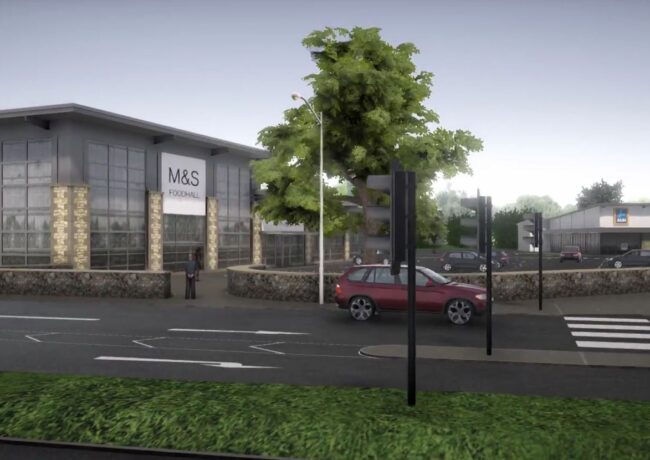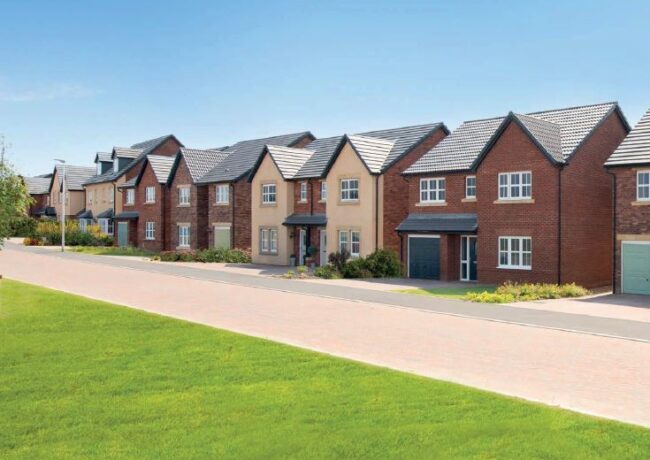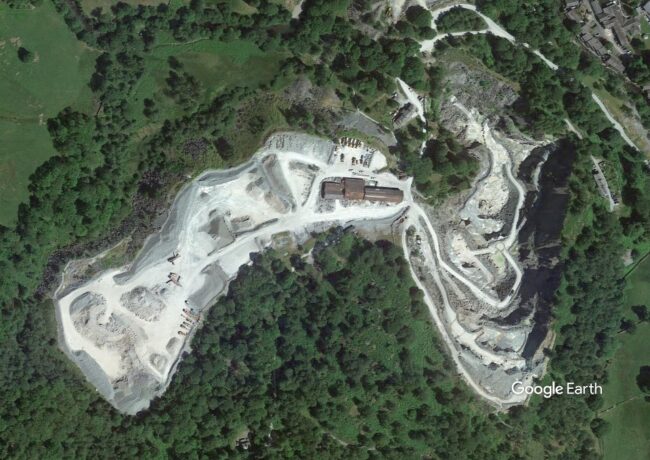Unanimous approval for Ulverston business and retail park
South Lakeland Council’s planning committee has unanimously approved the Beehive Business Park in Ulverston, due to be home to a M&S Foodhall and an Aldi alongside office and distribution space.
The proposals by Rawdon Property Group for the 7.8 acre site off the A590 were recommended for approval at a meeting on 26 April, although council planners had said the application was “finely balanced” with “a strong policy presumption against the retail element of the proposal, both on policy grounds and the very limited supply of allocated employment land in the Ulverston area”.
However, the committee unanimously approved the plans, which will include an 11,800 sq ft M&S Foodhall, an 18,500 sq ft Aldi, and a 14,500 sq ft unit for catering and meat supplier Lake District Farms.
It also includes a 13,000 sq ft office unit, earmarked for local business Furness Engineering & Technology, and a number of other units ranging between 8,400 sq ft and 1,500 sq ft.
Rawdon Property Group director Brian Scott said the approval was “a great result for the people of Ulverston who have shown overwhelming support for these plans”.
Rawdon’s plans were backed by local residents, with 433 letters of support submitted to council planners with only 25 letters against. Overall, the proposals are expected to create around 300 jobs.
Ulverston’s town council initially objected to the plans on the basis that the land was put forward for retail use, despite being earmarked for employment use under the area’s local plan. A previous application for a Sainsburys on the site was rejected in 2013.
However, the town council reversed its decision earlier this month at a meeting where members voted six to five to back the project.
The business park is set to be delivered on a phased basis, with the two retail stores plus a number of offices and warehouse space to be delivered as phase one, with other buildings delivered over later phases.
The business park and retail units will be built around a blue light hub, hosting the area’s police, fire and ambulance services. Construction started on this part of the development late last year.
The site has been designed by architect Damson Consultancy with How as planner.




