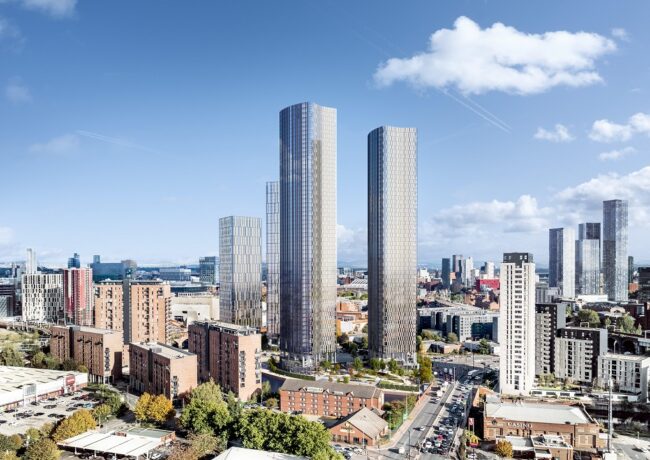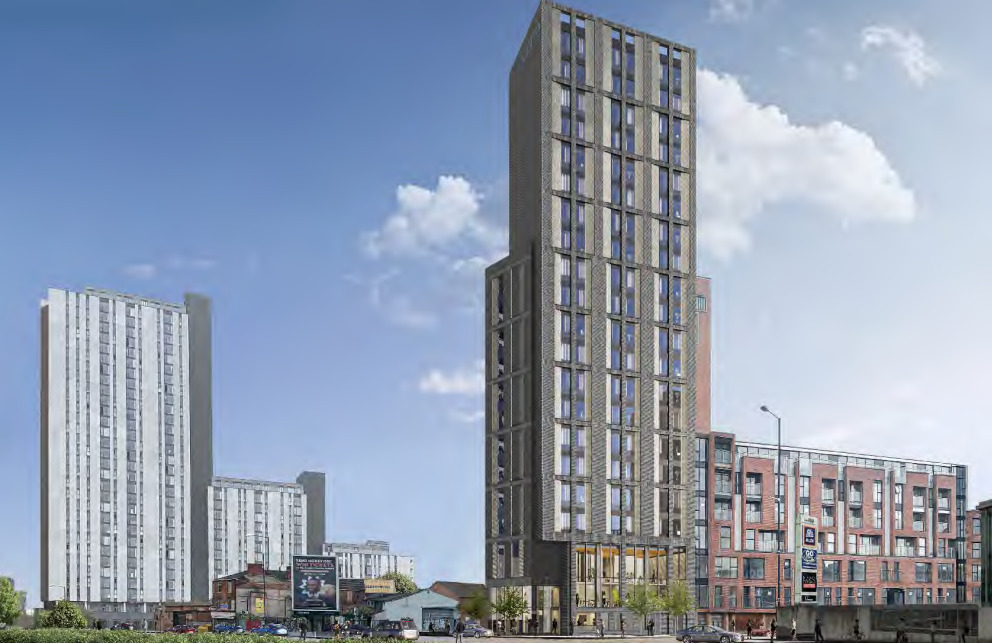Trinity Islands sails through planning
Renaker’s £741m, 1,950-apartment proposal has secured consent from Manchester City Council.
The SimpsonHaugh-designed towers are divided between two 2.2-acre plots, which together are bounded by the River Irwell, Liverpool Road, Water Street and Regent Road. The plots, named C and D, are separated by Trinity Way.
The C plot is located east of Trinity Way. It would comprise two diamond-form skyscrapers with a crystalline façade. One tower would be 39 storeys, with 414 apartments. The other would be 48 storeys and have 521 apartments.
The D plot is to the west of Trinity Way. Its two towers have curved facades. One is 55 storeys with 483 apartments, while the other is 60 storeys with 532 apartments.
All of the towers would offer commercial space (the scheme offering a total of 4,000 sq ft) and residential amenities, including gyms, lounges and meeting rooms. Accroding to Renaker, “each proposed tower will feature interlocking and stepped internal amenity spaces and external terraces; cut into the building form to provide unique, double-height leisure spaces for residents”.
The application occupied the planning committee for less than 20 minutes, with the planning officers’ recommendation of approval receiving seven votes for, with two abstentions.
Much was made at the meeting of the open space to be brought to a problematic fringe area for the city, with planning development manager Dave Roscoe stressing that at three acres, the public space will be around 40% of the size of the much-vaunted new park at Mayfield, also accounting for 62% of the Trinity site’s total footprint.
As well as a £10m investment in the open space, Renaker will as part of its Trinity agreement commit £1.5m to the primary school now in development in the Crown Street area.
Renaker’s spokesperson at the meeting described the project as an opportunity to knit the area back into areas such as St John’s, adding that “Renaker is one of few developers with the experience and track record to deliver this project”.
The developer, which has indeed become renowned for delivery in the skyscraper field, delivering thel ikes of Deansgate Square, bought the site from Allied London in 2018, subsequently commissioning a redesign of the scheme.
Renaker’s professional team on Trinity Islands includes:
- Deloitte – planning
- SimpsonHaugh – architecture
- Ensafe – air quality
- TPM – landscape architect
- WSP – climate change and wind microclimate
- GIA – daylight, sunlight and overshadowing and solar glare
- Stephen Levrant Heritage Architecture – heritage
- Matt Fisher – noise and vibration
- Ekosgen – socio-economic issues
- Chris Burnett Associates – townscape and visual impact
- Vectos – traffic and transport
- Curtins Consulting – water resources
In a statement, Reaker said: “High-quality and aspirational health and wellbeing facilities are planned for residents, along with homeworking and social spaces. Externally, spaces for small café bars will serve over three acres of new high-quality green public spaces. The striking elegant towers will sit on the River Irwell, and a new river walkway has been created.
“We look forward to delivering these new, iconic buildings, as well as new homes and facilities of the highest quality for residents, and for the wider community.”





Great for the yuppies or whatever the equivalent is nowadays.
I don’t know a single person who could afford to live in one.
By Anonymous
Another 3000 residents within a sustainable, walkable location. I’m not a fan of the form, but these developments are helping the City Council minimise the impacts of austerity. £1.5m contribution towards a new school. An extra £2.5m-ish in Council Tax every year. More spend in the shops, bars, restaurants and cafes. New public space. Well done.
By Boomtown
Look forward to seeing these towers rise, will be quite a sight driving down regents road!
By Alex
If only S&H delivered something different to the usual boring towers. There’s already four of the same deansgate square towers and this looks like a copy of them, just very slight difference I don’t understand why they can’t deliver something more exciting. Why do they only let the same architect design all the major schemes in Manchester, so much talent out there. The skyline is looking a bit sad at the moment.
By Michael
“Public” realm always welcome. Link it all up to the MIA Ordsall Chord/Factory public space please.
By ParkRanger
They look great, forget what the moaners say from their arm chairs. More people, more council tax, more investment, more jobs, Manchester is booming. Also Deansgate Towers are lit up like Christmas trees at night so the demand is obviously there even though some wish it wasn’t. Get these built.
By Bob
What a cracking development! I only wish it was taller! Would have been good to get 4 150m buildings and maybe even a supertall but that’s wishful thinking, maybe one day Manchester!
The reasons I love these developments is because they’re designed for the young professionals the city needs. Look at Didsbury for example, it’s overflowing with young professionals, there is a huge demand for rental apartments for people in there 20s.
For all those moaning about how expensive these apartments are, I’m glad they’re building high end apartments, it allows everyone to step up to a nicer apartment and frees up the cheaper stock at the bottom of the chain. What would you rather, them build low quality to keep cost down?
The city centre is not a place for families and the homes here shouldn’t be designed for families. Let the 20 year olds move in, progress in there career, learn to survive on there own two feet and then purchase a starter home in the suburbs. If you want more high quality family homes stop moaning about your precious fields in the green belt getting built on, the population is growing and we need to adapt. The city needs these apartments otherwise you get a London model where people have to live with their parents into their 30s!
By MC
@Michael,
Have you considered that perhaps Simpson Haugh design to the brief that their clients give them? As to why they are on so many projects, they have a close relationship with Renaker, who are the most prominent developer of high rise residential in the city. Presumably this is because the are perceived to provide a good service?
By Anonymous
Manchester and Salford are trying to replicate mill chimneys with skyscrapers, I think.
By Liverpool romance
Minecraft city. Investment Good, more residents = Good. But again the design is monolithic and uninspiring, like tombstone blocks.
By Geoff
Hopefully parking provision is limited at these towers, otherwise even more carnage on Regent Road
By Disgruntled Goat
I like uniformity with towers. Once the skyline looks fuller, we can start building more quirky stuff. The next ones need to be taller. These are no bigger than Deansgate Square. It is time for a super tower.
By Elephant
It’ll be interesting to see the CIL and s106 obligations
By BC
Business as usual…for all your viewers and listeners who thought things might change under Bev Craig; think again. Apparently not a single affordable home can be provided…..yeah right.
By anonymous
I would like to know what proportion of these new flats are getting sold to overseas buyers as investments. A lot if trends tell anything. Is it good or bad?.. Debatable. But certainly the affordability of property for young people to buy (and rent) is a massive issue of inequality. As for due diligence and the ethics on where overseas buyers’ money comes from…! We know the answer from the London experience. Levelling Up anyone?
By Anonymous
Why is it seemingly so hard to create interesting towers? the Manchester skyline is beginning to resemble a pin cushion. there appears to be nothing in this proposal to differentiate it from the other towers popping up everywhere across the city.
By Sceptic
City living isn’t for the low income families who require affordable homes. City living is for young ambitious professionals looking to further their careers, enjoy all the bars and restaurants the city has to offer before moving to the suburbs to start their families.
By New Wave
Ha! LR, but what you’d pay but just one or two of those ‘’Mill chimneys’ in Liverpool eh? Fear not we’re spreading west!
By Anonymous
Love the previous renders seen on PNW. I’d echo some other comments though, they will look incredible as the skyline is filling in, particularly with all of the the other towers that have been approved and especially the ones with a different profile like Blade or the cylinder. However if someone could transport the Chrysler building here that’d be just grand.
By Greg
LOVE the news!!! But am so gutted that they aren’t taller. I’m not complaining but we would all LOVE to see talller buildings to put Manchester on the map. We need a wow factor. @Renaker or any other companies were hoping for some talll talll skyscrapers
By Anonymous
@anon regarding ‘yuppies’ – you’re commenting on a property professional website; I can imagine the vast majority who work in the property industry and post on here are in a position to afford to live in these towers.
By Manc
Ha ha , ‘yuppies’! Makes me think of Del Boy and Rodney. Delightful but rather old fashioned thinking now.
By Anonymous