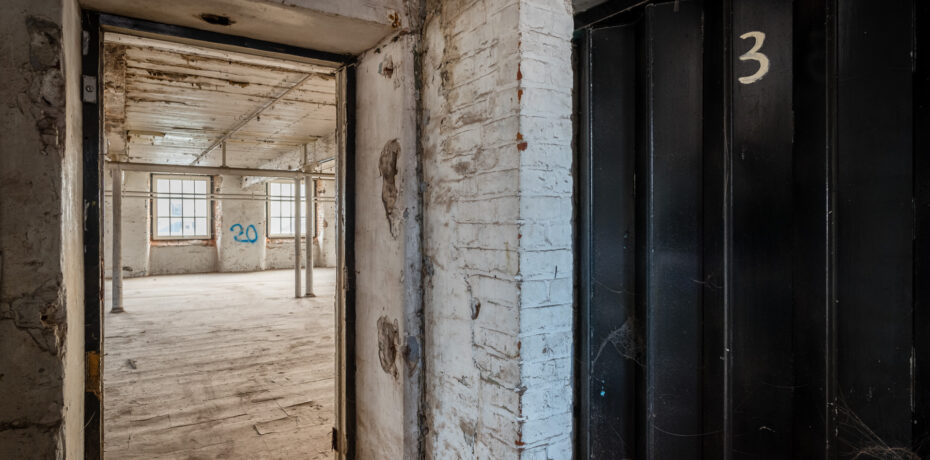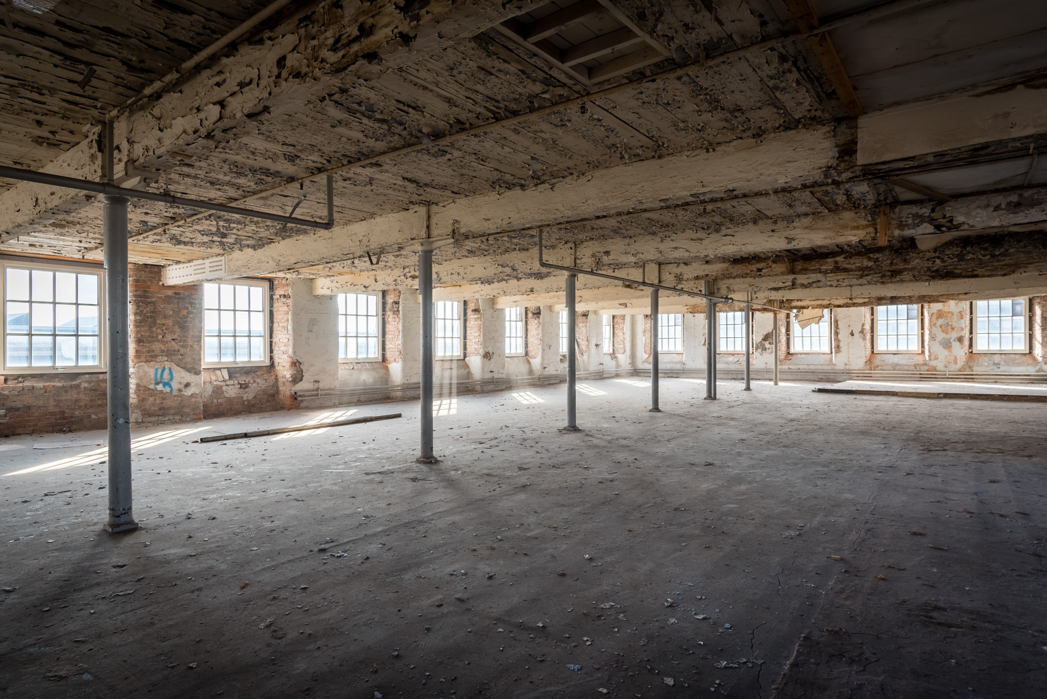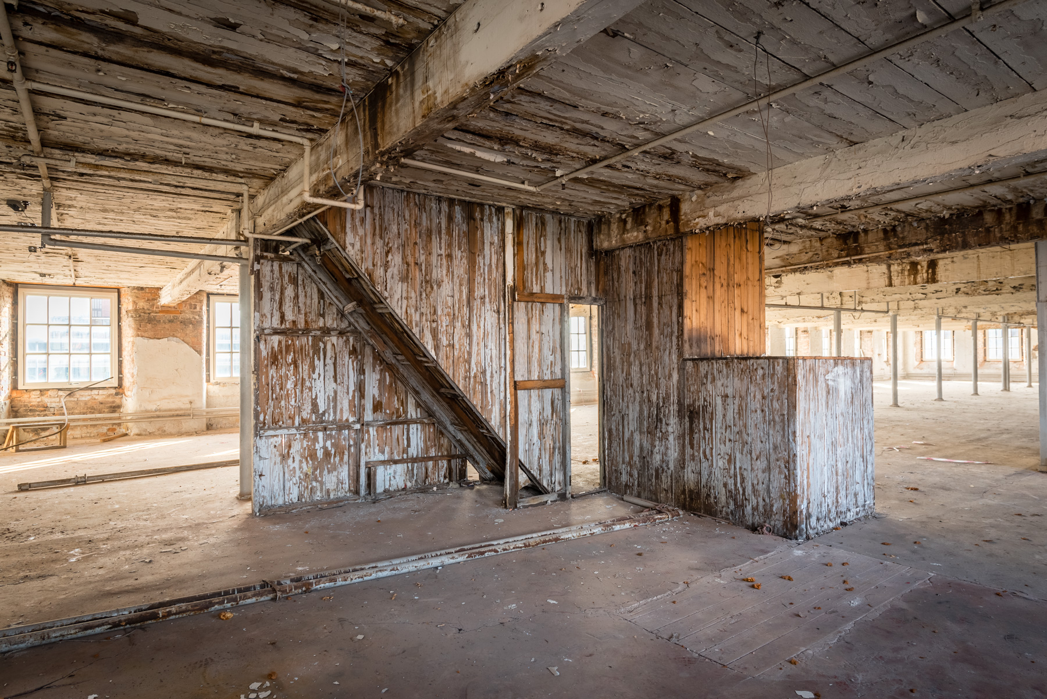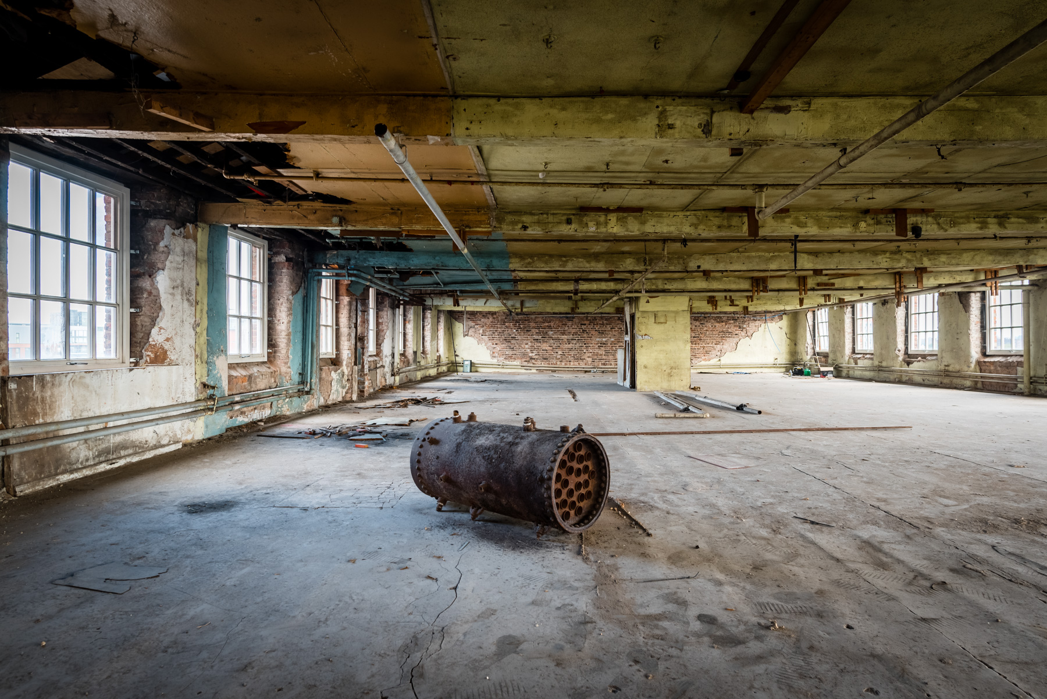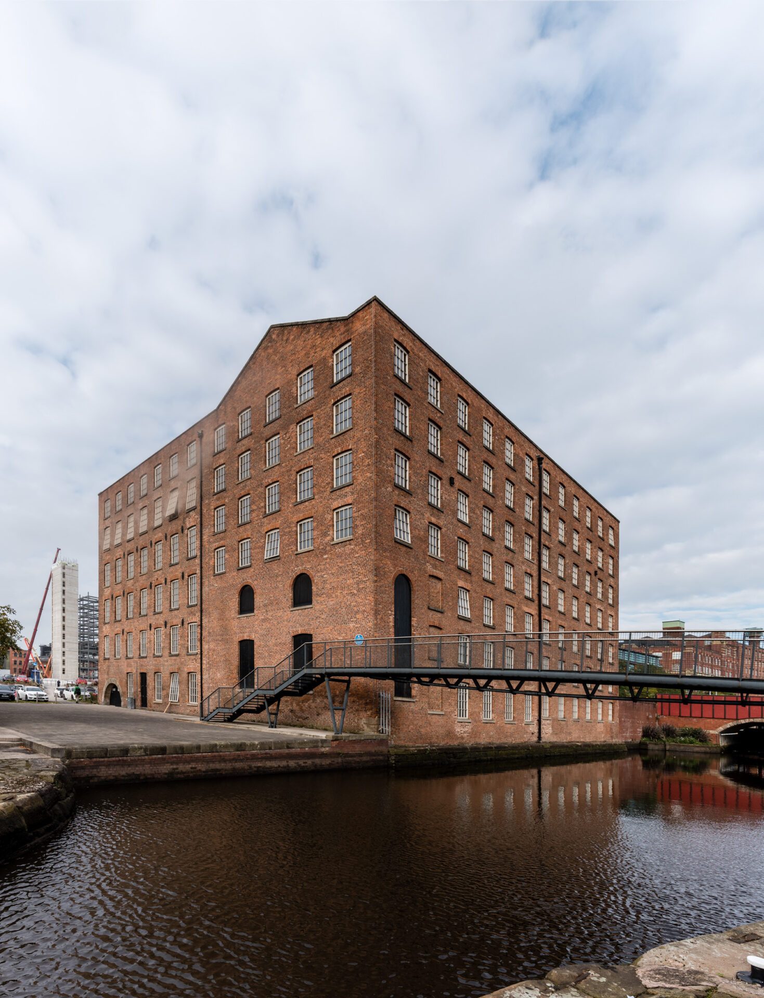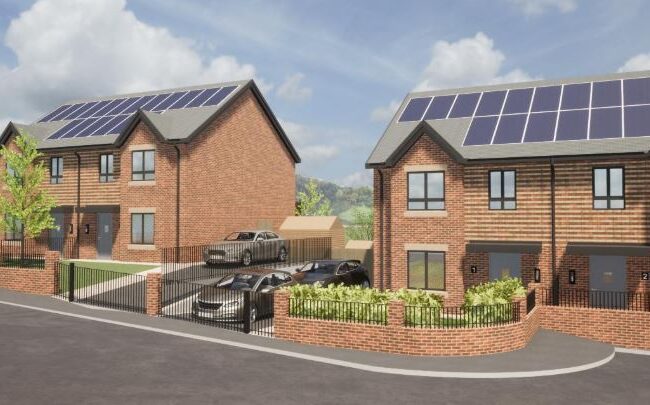Site Visit
SITE VISIT | Urban Splash converts Brownsfield Mill in Ancoats
Urban Splash is set to start work to convert Ancoats’ Brownsfield Mill, built in 1825, into 31 loft apartments and one townhouse.
The project, named Avro, will restore the grade two-listed mill, formerly home to Britain’s first aeroplane manufacturers AV Roe & Co, into one, two, and three-bedroom lofts. It will also offer one three-storey townhouse, converted from the mill’s former engine room.
See gallery below
Urban Splash associate development director Chris Shaw said the company will be delivering the refurbishment through its in-house construction arm, starting early next year on a 12-month build programme.
“We’ve got a very strong record in terms of doing mill conversions ourselves – Park Hill Sheffield, Lister Mills in Bradford – and we find we get a lot better control of quality, cost and programme doing it in-house,” he said.
Stephenson Studio is architect for the project. Original features, including timber, cast iron columns, and brickwork, will be retained throughout.
Shaw said the apartments are being kept deliberately large to offer dual aspect, with views of both the Rochdale canal and Manchester city centre from a number of the flats.
“We could’ve made some areas into two apartments easily, but having a dual aspect adds to the uniqueness of the development,” he said.
Some of the apartments will be accessed by a spiral staircase that follows the building’s original chimney, while Urban Splash is also replacing the mill’s original lift shaft with a new lift.
Shaw adds that for certain areas, the new lift will open directly into the apartment in a “New York loft-style” design.
At ground floor and lower ground floor level, the building’s exterior will be reconfigured to offer courtyard space for residents. There will also be communal and private gardens.
Apartments range between 829 sq ft and 2,600 sq ft, and prices start from £275,000.
The building was formerly owned by Town Centre Securities as part of its Piccadilly Basin masterplan, and the developer secured grant funding to carry out repair works, including brick repointing, roof repairs, new windows, and an asbestos strip, in 2008 to prepare the building for development.
Click any image below to launch gallery


