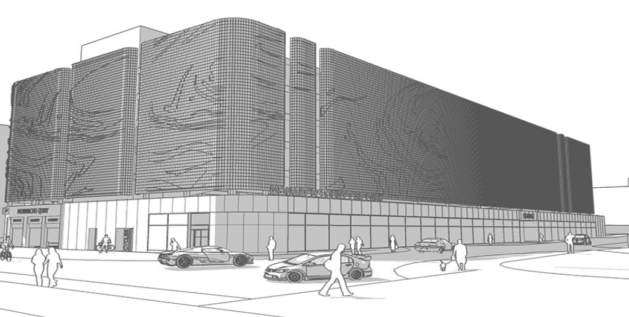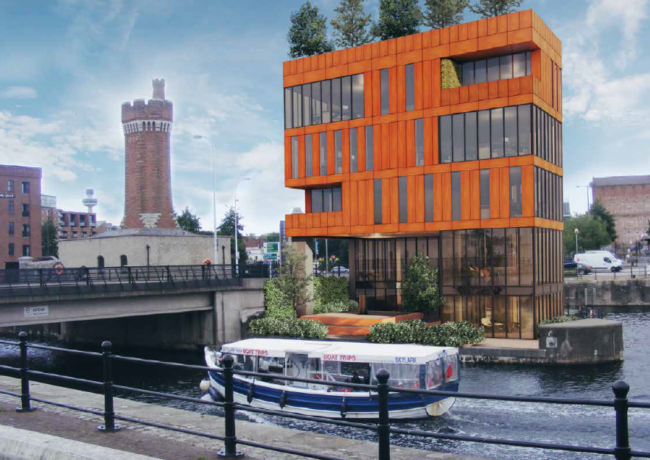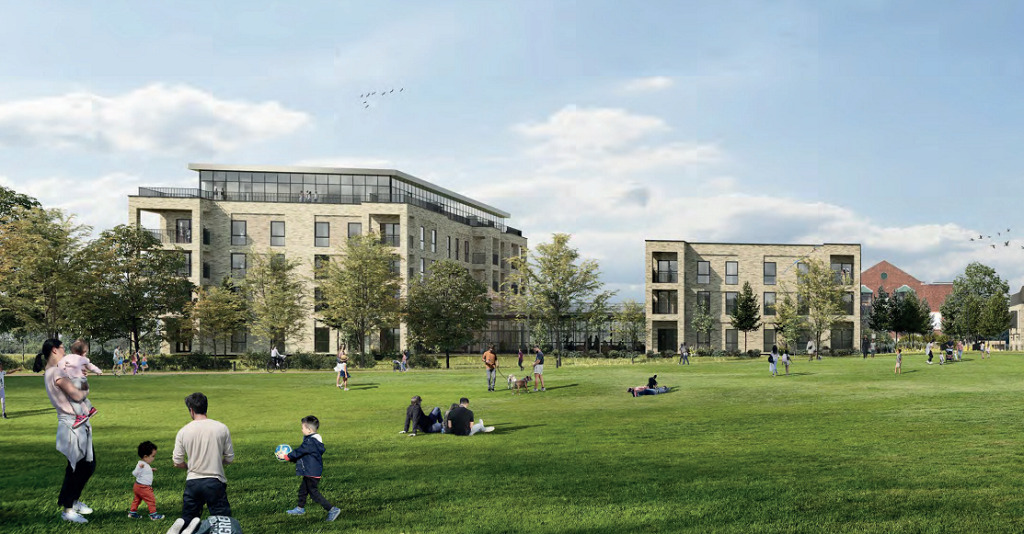YPG submits plans for next phase of King’s Dock
Developer YPG has submitted a planning application for the next phase of its King’s Dock development in Liverpool, which includes apartments, offices, and a multi-storey car park.
The latest planning application for Monarch’s Quay is the second of three phases for the area.
Designed by architect Falconer Chester Hall, the plans include an 102-apartment, six-storey block with two retail units at ground floor level. The block will provide 38 one-beds, 53 two-beds, and 11 three-beds, and sits opposite the planned call centre for The Contact Company which forms the first phase of YPG’s plans for the site.
The gateway to the second phase will be the development’s Interpretation Centre on a asymmetric plot of land alongside Queens Wharf. The 11,100 sq ft building will include primarily office space on the first, second, and third floors, and a roof terrace. The lower and upper ground floors will serve as meeting and events space, and will be used to promote the overall masterplan to the local community.
During the construction phase, it will also be used to house the development’s construction team, and once construction of the Monarch’s Quay masterplan completes, it will be used as an administration centre for the area’s management team.
Also included in the second phase is an 100,000 sq ft multi-storey car park, which will provide space for nearly 800 vehicles and 200 bicycles. This will also house retail units at the ground floor which will provide 27,000 sq ft of space. The steel-framed building will be clad in anodised aluminium.
Alongside FCH, Knight Frank has acted as planner for the second phase, with Turley as heritage consultant, and Layer as landscape architect.
The planning application also includes proposals to improve the area’s public realm, including tree planting and enhancements to pedestrian areas.
The second planning application follows the submission of the first phase of the project to planners in August this year.
This includes the controversial 45,000 sq ft call centre for The Contact Company, which has attracted criticism due to Asif Hamid, chief executive and owner of The Contact Company, chairing the Liverpool City Region LEP, as well as the land being originally designated for leisure use.
The third phase will be submitted as an outline planning application, and is slated to include an ice rink, leisure units, a bowling alley, restaurants, an apartment block, and a hotel across four buildings.
At MIPIM UK last month, Ming Yeung, chief executive of YPG, told Place North West that he was targeting breaking ground on the first phase by February, planning permission permitting. However, the developer is still in negotiations with the council on the project, with the final development agreement yet to be confirmed.

The multi-storey car park includes 900 spaces and retail units at ground floor level




